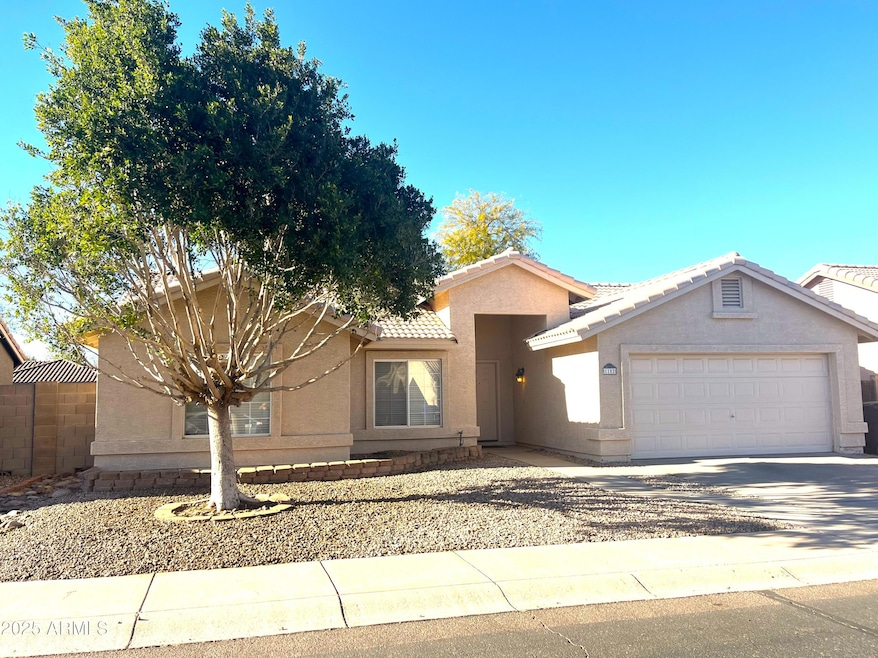
1182 S Bridger Dr Chandler, AZ 85286
Downtown Chandler NeighborhoodHighlights
- Vaulted Ceiling
- Private Yard
- Dual Vanity Sinks in Primary Bathroom
- Hamilton High School Rated A+
- Double Pane Windows
- Refrigerated Cooling System
About This Home
As of March 2025Cute, Cute, Cute! Freshly painted! Living room has high vaulted ceilings and a arcadia door to backyard. Open floor plan with bay window in dining area. Kitchen with plenty of countertops and cabinets. Large main bedroom with wall of windows to the backyard. with walk-in closet. Main bath with dual sinks, separate garden tub and shower. Two large secondary bedrooms. Super close to the 202 Frwy, shopping, restaurants. and Old Town Chandler. Perfectt location!
Home Details
Home Type
- Single Family
Est. Annual Taxes
- $1,750
Year Built
- Built in 1997
Lot Details
- 5,005 Sq Ft Lot
- Block Wall Fence
- Sprinklers on Timer
- Private Yard
HOA Fees
- $60 Monthly HOA Fees
Parking
- 2 Car Garage
- Garage Door Opener
Home Design
- Wood Frame Construction
- Tile Roof
- Stucco
Interior Spaces
- 1,336 Sq Ft Home
- 1-Story Property
- Vaulted Ceiling
- Double Pane Windows
- Tile Flooring
- Washer and Dryer Hookup
Kitchen
- Built-In Microwave
- Laminate Countertops
Bedrooms and Bathrooms
- 3 Bedrooms
- Primary Bathroom is a Full Bathroom
- 2 Bathrooms
- Dual Vanity Sinks in Primary Bathroom
- Bathtub With Separate Shower Stall
Outdoor Features
- Patio
Schools
- Frye Elementary School
- Bogle Junior High School
- Hamilton High School
Utilities
- Refrigerated Cooling System
- Heating Available
- High Speed Internet
Listing and Financial Details
- Tax Lot 222
- Assessor Parcel Number 303-28-185
Community Details
Overview
- Association fees include ground maintenance
- City Property Manage Association, Phone Number (480) 967-7182
- Built by White Hawk Homes
- Wind Song Estates Subdivision
Recreation
- Community Playground
Map
Home Values in the Area
Average Home Value in this Area
Property History
| Date | Event | Price | Change | Sq Ft Price |
|---|---|---|---|---|
| 03/10/2025 03/10/25 | Sold | $435,000 | +31536.4% | $326 / Sq Ft |
| 02/08/2025 02/08/25 | Pending | -- | -- | -- |
| 12/13/2018 12/13/18 | Rented | $1,375 | 0.0% | -- |
| 12/05/2018 12/05/18 | For Rent | $1,375 | +37.5% | -- |
| 06/22/2012 06/22/12 | Rented | $1,000 | 0.0% | -- |
| 06/18/2012 06/18/12 | Under Contract | -- | -- | -- |
| 06/14/2012 06/14/12 | For Rent | $1,000 | 0.0% | -- |
| 05/14/2012 05/14/12 | Sold | $112,250 | +3.0% | $84 / Sq Ft |
| 01/31/2012 01/31/12 | For Sale | $109,000 | -- | $82 / Sq Ft |
Tax History
| Year | Tax Paid | Tax Assessment Tax Assessment Total Assessment is a certain percentage of the fair market value that is determined by local assessors to be the total taxable value of land and additions on the property. | Land | Improvement |
|---|---|---|---|---|
| 2025 | $1,750 | $19,021 | -- | -- |
| 2024 | $1,717 | $18,115 | -- | -- |
| 2023 | $1,717 | $30,750 | $6,150 | $24,600 |
| 2022 | $1,662 | $22,820 | $4,560 | $18,260 |
| 2021 | $1,709 | $20,950 | $4,190 | $16,760 |
| 2020 | $1,699 | $19,520 | $3,900 | $15,620 |
| 2019 | $1,640 | $17,380 | $3,470 | $13,910 |
| 2018 | $1,593 | $16,350 | $3,270 | $13,080 |
| 2017 | $1,497 | $15,050 | $3,010 | $12,040 |
| 2016 | $1,446 | $14,730 | $2,940 | $11,790 |
| 2015 | $1,386 | $14,030 | $2,800 | $11,230 |
Mortgage History
| Date | Status | Loan Amount | Loan Type |
|---|---|---|---|
| Open | $430,066 | FHA | |
| Previous Owner | $206,400 | Purchase Money Mortgage | |
| Previous Owner | $22,500 | Unknown | |
| Previous Owner | $104,500 | New Conventional | |
| Previous Owner | $96,370 | FHA | |
| Previous Owner | $77,308 | Purchase Money Mortgage | |
| Closed | $51,600 | No Value Available |
Deed History
| Date | Type | Sale Price | Title Company |
|---|---|---|---|
| Warranty Deed | $438,000 | Pioneer Title Agency | |
| Cash Sale Deed | $112,250 | Fidelity Natl Title Agency I | |
| Warranty Deed | $258,000 | Dhi Title | |
| Joint Tenancy Deed | $110,000 | Chicago Title Insurance Co | |
| Deed | $99,690 | First American Title | |
| Corporate Deed | $15,500 | First American Title |
Similar Homes in the area
Source: Arizona Regional Multiple Listing Service (ARMLS)
MLS Number: 6811925
APN: 303-28-185
- 665 E Winchester Way
- 640 E Browning Way Unit II
- 947 E Longhorn Cir
- 1106 S Fresno Ct
- 1404 S Crossbow Ct Unit III
- 754 E Kesler Ln
- 1416 S Crossbow Ct Unit 3
- 450 E Willis Rd Unit 122-123
- 450 E Willis Rd Unit 75
- 450 E Willis Rd Unit 17
- 450 E Willis Rd Unit 16
- 450 E Willis Rd Unit 9
- 450 E Willis Rd Unit 8
- 450 E Willis Rd Unit 54
- 450 E Willis Rd Unit 52
- 723 E Whitten St
- 280 E Morelos St
- 473 S Delaware St
- 1193 E Spruce Dr
- 499 S Washington St
