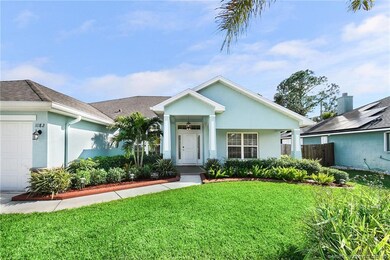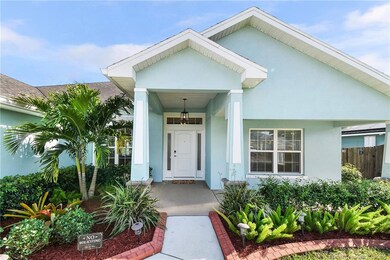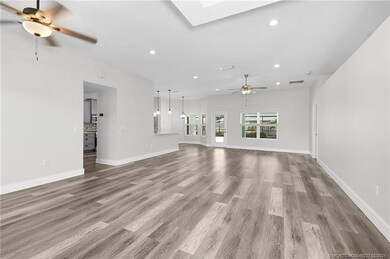
1182 SW Hamrock Ave Port Saint Lucie, FL 34953
Rosser Reserve NeighborhoodHighlights
- Screened Pool
- No HOA
- Breakfast Area or Nook
- Contemporary Architecture
- Screened Porch
- Formal Dining Room
About This Home
As of March 2025Beautiful, move-in ready pool home has been meticulously cared for and features loads of upgrades. Inside are warm paint colors, luxury vinyl flooring throughout, flex space for den or dining room and split floor plan. The fantastic kitchen with quartz countertops, farm-house style sink, tile backsplash, upgraded 42” pull-out cabinets, opens to the kitchenette and has views to the back of the home. Outside is a large covered screened-in patio which flows to the beautiful pool (built in 2019) and fenced-in yard. Other notable features are the manicured landscape, huge 3-car garage w/ epoxy floor, front porch and cabana bath. The desirable neighborhood with other attractive homes on the street, and a short ride to interstate and shopping makes this property very desirable.
Last Agent to Sell the Property
Berkshire Hathaway Florida Realty Brokerage Phone: 772-485-2216 License #698428

Home Details
Home Type
- Single Family
Est. Annual Taxes
- $7,659
Year Built
- Built in 2016
Lot Details
- 10,001 Sq Ft Lot
- Fenced Yard
- Fenced
- Sprinkler System
Parking
- 3 Car Attached Garage
Home Design
- Contemporary Architecture
- Shingle Roof
- Composition Roof
- Concrete Siding
- Block Exterior
Interior Spaces
- 2,261 Sq Ft Home
- 1-Story Property
- Shutters
- Formal Dining Room
- Screened Porch
- Vinyl Flooring
- Hurricane or Storm Shutters
Kitchen
- Breakfast Area or Nook
- Eat-In Kitchen
- Electric Range
- Microwave
- Dishwasher
- Disposal
Bedrooms and Bathrooms
- 4 Bedrooms
- Split Bedroom Floorplan
- Walk-In Closet
- 3 Full Bathrooms
- Dual Sinks
- Bathtub
- Separate Shower
Laundry
- Dryer
- Washer
Pool
- Screened Pool
- Concrete Pool
- In Ground Pool
Outdoor Features
- Patio
Utilities
- Central Heating and Cooling System
- Water Heater
- Cable TV Available
Community Details
Overview
- No Home Owners Association
Recreation
- Trails
Map
Home Values in the Area
Average Home Value in this Area
Property History
| Date | Event | Price | Change | Sq Ft Price |
|---|---|---|---|---|
| 03/28/2025 03/28/25 | Sold | $565,000 | 0.0% | $250 / Sq Ft |
| 03/12/2025 03/12/25 | Pending | -- | -- | -- |
| 02/20/2025 02/20/25 | For Sale | $565,000 | +13.0% | $250 / Sq Ft |
| 11/12/2021 11/12/21 | Sold | $500,000 | +5.3% | $219 / Sq Ft |
| 10/15/2021 10/15/21 | For Sale | $475,000 | +75.9% | $208 / Sq Ft |
| 03/16/2017 03/16/17 | Sold | $270,000 | 0.0% | $118 / Sq Ft |
| 02/14/2017 02/14/17 | Pending | -- | -- | -- |
| 01/24/2017 01/24/17 | For Sale | $269,888 | +1699.3% | $118 / Sq Ft |
| 07/24/2015 07/24/15 | Sold | $15,000 | -5.7% | $7 / Sq Ft |
| 06/24/2015 06/24/15 | Pending | -- | -- | -- |
| 01/30/2015 01/30/15 | For Sale | $15,900 | +32.5% | $7 / Sq Ft |
| 12/13/2013 12/13/13 | Sold | $12,000 | -4.0% | $5 / Sq Ft |
| 11/13/2013 11/13/13 | Pending | -- | -- | -- |
| 05/01/2013 05/01/13 | For Sale | $12,500 | -- | $5 / Sq Ft |
Tax History
| Year | Tax Paid | Tax Assessment Tax Assessment Total Assessment is a certain percentage of the fair market value that is determined by local assessors to be the total taxable value of land and additions on the property. | Land | Improvement |
|---|---|---|---|---|
| 2024 | $7,522 | $357,333 | -- | -- |
| 2023 | $7,522 | $346,926 | $0 | $0 |
| 2022 | $7,306 | $336,822 | $0 | $0 |
| 2021 | $6,109 | $278,140 | $0 | $0 |
| 2020 | $6,167 | $274,300 | $48,000 | $226,300 |
| 2019 | $6,255 | $273,401 | $0 | $0 |
| 2018 | $5,330 | $242,200 | $34,000 | $208,200 |
| 2017 | $5,020 | $217,900 | $28,000 | $189,900 |
| 2016 | $984 | $13,200 | $13,200 | $0 |
| 2015 | $590 | $10,400 | $10,400 | $0 |
| 2014 | $549 | $8,600 | $0 | $0 |
Mortgage History
| Date | Status | Loan Amount | Loan Type |
|---|---|---|---|
| Open | $480,250 | FHA | |
| Previous Owner | $60,000 | New Conventional | |
| Previous Owner | $251,070 | VA | |
| Previous Owner | $375,000 | Future Advance Clause Open End Mortgage |
Deed History
| Date | Type | Sale Price | Title Company |
|---|---|---|---|
| Warranty Deed | $565,000 | Florida Title & Guarantee Agen | |
| Warranty Deed | $500,000 | Fidelity Natl Ttl Of Fl Inc | |
| Warranty Deed | $270,000 | Patch Reef Title Co Inc | |
| Warranty Deed | $270,000 | Patch Reef Title Co Inc | |
| Special Warranty Deed | $243,100 | Sun Title Agency Llc | |
| Warranty Deed | $15,000 | Attorney | |
| Warranty Deed | -- | Chicago Title Insurance Co | |
| Warranty Deed | -- | Attorney | |
| Warranty Deed | $12,000 | Superior Title Services Inc | |
| Public Action Common In Florida Clerks Tax Deed Or Tax Deeds Or Property Sold For Taxes | $8,259 | None Available | |
| Quit Claim Deed | -- | -- |
Similar Homes in Port Saint Lucie, FL
Source: Martin County REALTORS® of the Treasure Coast
MLS Number: M20049227
APN: 34-20-590-1392-0004
- 4057 SW Haycroft St
- 1049 SW Janar Ave
- 1011 SW Macao Ave
- 1297 SW Ingrassina Ave
- 3851 SW Janiga St
- 4101 SW Winslow St
- 4133 SW Tuscol St
- 3898 SW Laidlow St
- 1201 SW Paar Dr
- 1001 SW Macao Ave
- 3881 SW Laidlow St
- 3866 SW Laidlow St
- 4219 SW Utterback St
- 4149 SW Spickler St
- 3849 SW Laidlow St
- 3957 SW Kakopo St
- 1181 SW Kapok Ave
- 3832 SW Janiga St
- 950 SW Jaslo Ave
- 1302 SW Hebner Ave






