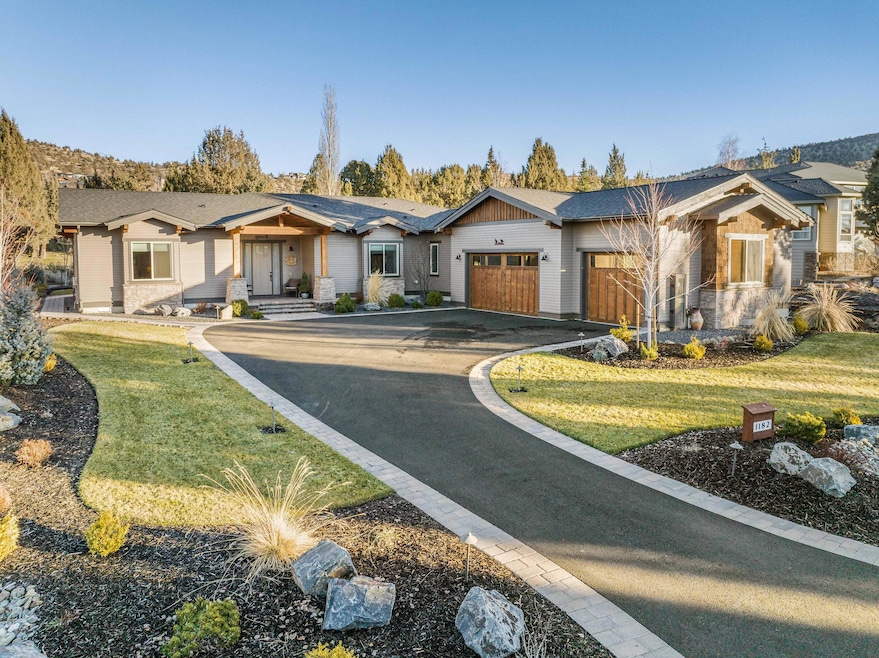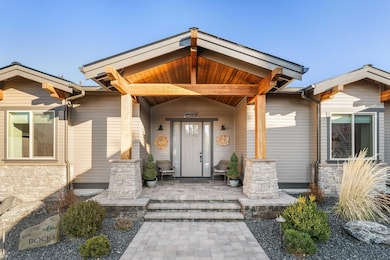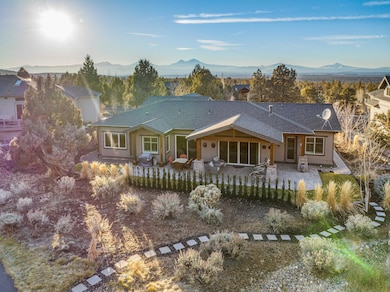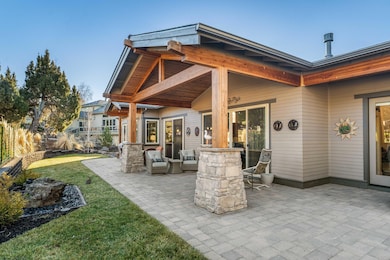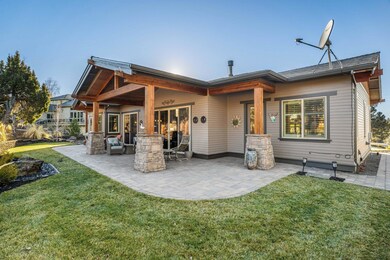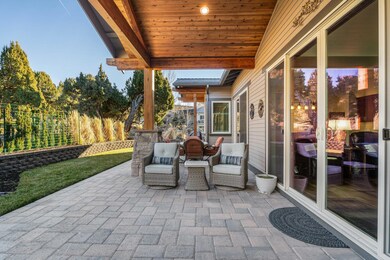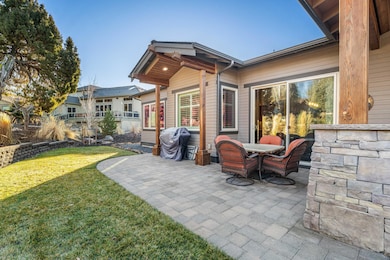
1182 Trail Creek Dr Redmond, OR 97756
Eagle Crest NeighborhoodEstimated payment $7,771/month
Highlights
- Golf Course Community
- Resort Property
- Open Floorplan
- Fitness Center
- RV or Boat Storage in Community
- Mountain View
About This Home
Located on the West Ridge in Eagle Crest Resort, this single-level custom home backs to Trail Creek, offering a peaceful setting and easy access to paved pathways and The Lakeside Sports Center.
Step inside to discover three thoughtfully planned en suite bedrooms, including a luxurious primary retreat. A dedicated office/4th bedroom space provides the perfect work-from-home environment, while a convenient half bath serves your guests. The home's interior showcases vaulted ceilings and beautiful hardwood floors throughout, creating an open, airy atmosphere.
The kitchen features stainless steel appliances, a gas range, quartz countertops, and a walk-in pantry. Multiple dining areas and a built-in buffet, sets the stage for memorable gatherings.
Step outside to your partially covered paver deck, where a soothing water feature creates the perfect backdrop for outdoor relaxation.
Car enthusiasts will appreciate the expansive 1,124-square-foot triple car garage.
Listing Agent
Eagle Crest Properties Inc Brokerage Phone: 971-255-9866 License #931200125
Co-Listing Agent
Eagle Crest Properties Inc Brokerage Phone: 971-255-9866 License #201222775
Home Details
Home Type
- Single Family
Est. Annual Taxes
- $9,595
Year Built
- Built in 2021
Lot Details
- 0.37 Acre Lot
- Landscaped
- Level Lot
- Front and Back Yard Sprinklers
- Property is zoned EFUSC DR SMIA, EFUSC DR SMIA
HOA Fees
- $134 Monthly HOA Fees
Parking
- 3 Car Attached Garage
- Garage Door Opener
- Driveway
Property Views
- Mountain
- Neighborhood
Home Design
- Northwest Architecture
- Stem Wall Foundation
- Frame Construction
- Composition Roof
Interior Spaces
- 2,502 Sq Ft Home
- 1-Story Property
- Open Floorplan
- Vaulted Ceiling
- Ceiling Fan
- Propane Fireplace
- Triple Pane Windows
- ENERGY STAR Qualified Windows
- Great Room with Fireplace
- Dining Room
Kitchen
- Breakfast Area or Nook
- Breakfast Bar
- Range with Range Hood
- Microwave
- Dishwasher
- Kitchen Island
- Stone Countertops
- Disposal
Flooring
- Wood
- Carpet
- Tile
Bedrooms and Bathrooms
- 4 Bedrooms
- Linen Closet
- Walk-In Closet
- Double Vanity
- Bathtub Includes Tile Surround
Laundry
- Laundry Room
- Dryer
- Washer
Home Security
- Smart Thermostat
- Carbon Monoxide Detectors
- Fire and Smoke Detector
Outdoor Features
- Outdoor Water Feature
Schools
- Tumalo Community Elementary School
- Obsidian Middle School
- Ridgeview High School
Utilities
- Forced Air Heating and Cooling System
- Heat Pump System
- Well
- Tankless Water Heater
- Septic Tank
- Phone Available
- Cable TV Available
Listing and Financial Details
- Legal Lot and Block 02000 / Ridge at EC 39 Lot 50
- Assessor Parcel Number 242925
Community Details
Overview
- Resort Property
- Built by Signature Homebuilders, LLC
- Eagle Crest Subdivision
- Property is near a preserve or public land
Recreation
- RV or Boat Storage in Community
- Golf Course Community
- Tennis Courts
- Pickleball Courts
- Sport Court
- Community Playground
- Fitness Center
- Community Pool
- Park
- Trails
- Snow Removal
Additional Features
- Restaurant
- Building Fire-Resistance Rating
Map
Home Values in the Area
Average Home Value in this Area
Tax History
| Year | Tax Paid | Tax Assessment Tax Assessment Total Assessment is a certain percentage of the fair market value that is determined by local assessors to be the total taxable value of land and additions on the property. | Land | Improvement |
|---|---|---|---|---|
| 2024 | $9,595 | $576,290 | -- | -- |
| 2023 | $9,147 | $559,510 | $0 | $0 |
| 2022 | $8,143 | $159,130 | $0 | $0 |
| 2021 | $2,345 | $154,500 | $0 | $0 |
| 2020 | $2,223 | $154,500 | $0 | $0 |
| 2019 | $2,131 | $151,000 | $0 | $0 |
| 2018 | $2,295 | $153,660 | $0 | $0 |
| 2017 | $2,204 | $149,190 | $0 | $0 |
| 2016 | $1,983 | $136,150 | $0 | $0 |
| 2015 | $1,384 | $95,210 | $0 | $0 |
| 2014 | $1,286 | $88,160 | $0 | $0 |
Property History
| Date | Event | Price | Change | Sq Ft Price |
|---|---|---|---|---|
| 03/13/2025 03/13/25 | For Sale | $1,225,000 | +21.7% | $490 / Sq Ft |
| 02/23/2022 02/23/22 | Sold | $1,006,256 | 0.0% | $402 / Sq Ft |
| 02/01/2022 02/01/22 | Pending | -- | -- | -- |
| 02/01/2022 02/01/22 | For Sale | $1,006,256 | +465.3% | $402 / Sq Ft |
| 10/23/2020 10/23/20 | Sold | $178,000 | -8.7% | -- |
| 09/25/2020 09/25/20 | Pending | -- | -- | -- |
| 08/08/2019 08/08/19 | For Sale | $195,000 | -- | -- |
Deed History
| Date | Type | Sale Price | Title Company |
|---|---|---|---|
| Warranty Deed | $208,750 | Amerititle |
Mortgage History
| Date | Status | Loan Amount | Loan Type |
|---|---|---|---|
| Closed | $0 | Credit Line Revolving | |
| Open | $197,790 | Unknown | |
| Closed | $187,875 | Seller Take Back |
Similar Homes in Redmond, OR
Source: Central Oregon Association of REALTORS®
MLS Number: 220197329
APN: 242925
- 1104 Highland View Loop
- 983 Highland View Loop
- 1433 Trail Creek Ct
- 11358 Highcrest Ct
- 1453 Trail Creek Ct
- 1014 Highland View Loop
- 1203 Highland View Loop
- 1416 Spring Ridge Ct
- 904 Highland View Loop
- 10935 Summit Ridge Ct
- 782 Sage Country Ct
- 893 Highland View Loop
- 751 Sage Country Ct
- 10674 Village Loop
- 10787 Village Loop
- 695 Sagebush Cir
- 1325 Highland View Loop
- 10840 Village Loop
- 10859 Village Loop
- 10869 Village Loop
