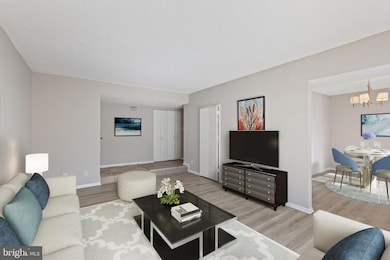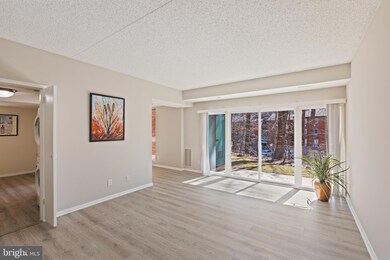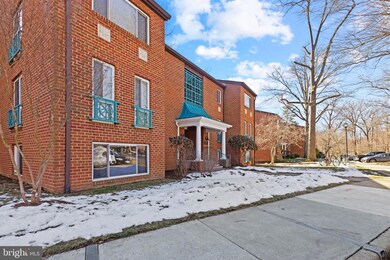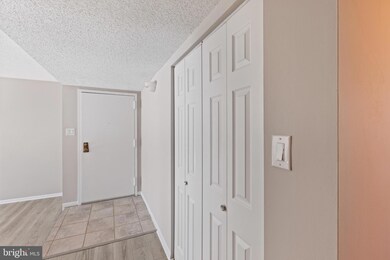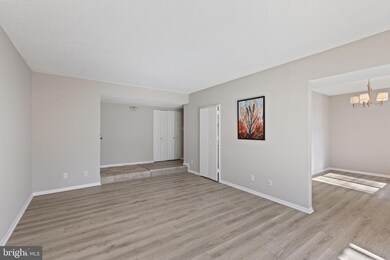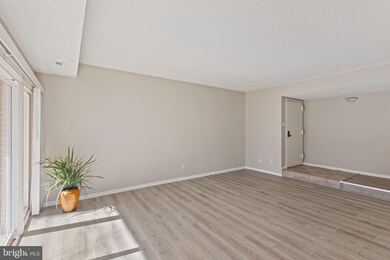
11821 Breton Ct Unit 1A Reston, VA 20191
Highlights
- Golf Course Community
- Community Lake
- Community Pool
- Hunters Woods Elementary Rated A
- Traditional Architecture
- Community Center
About This Home
As of March 2025What welcoming, spacious 903sf and impeccable one-bedroom gem at the plum center of Reston! The gracious foyer and the expansive living room, outflowing to the patio, greet you with natural light. The openness of the floorplan is accentuated by brand-new wood-look floors There is a separate formal dining room for Thanksgiving get-togethers. The table-space kitchen, with generous cabinet and counter space, will please chefs! The bedroom, with a huge walk-in closet, provides a serene retreat.
Safeway, the Hunters Woods Village Shopping Center and the bus stop are short minutes away. Breeze to walking trails, Wegmans, Dulles Toll Rd, Silver Line Metro, Reston Town Center and Whole Foods. The annual $848 Reston HOA encompasses access to 15 outdoor swimming pools and 52 tennis courts, 35 tot lots, 30 multi-purpose courts, 15 picnic pavilions/arbors, 22 ball fields, 31 parking lots, and 55 miles of pathways. Pets are welcome! Water and gas for heat are included in the condo fee.
Property Details
Home Type
- Condominium
Est. Annual Taxes
- $2,718
Year Built
- Built in 1972
HOA Fees
Home Design
- Traditional Architecture
- Brick Exterior Construction
Interior Spaces
- 903 Sq Ft Home
- Property has 1 Level
- Washer and Dryer Hookup
Bedrooms and Bathrooms
- 1 Main Level Bedroom
- 1 Full Bathroom
Parking
- Parking Lot
- Unassigned Parking
Schools
- Hunters Woods Elementary School
- Hughes Middle School
- South Lakes High School
Utilities
- Forced Air Heating and Cooling System
- Natural Gas Water Heater
Listing and Financial Details
- Assessor Parcel Number 0261 19210001A
Community Details
Overview
- Association fees include common area maintenance, management, lawn maintenance, sewer, snow removal, trash, water, underlying mortgage
- Low-Rise Condominium
- Hunters Woods Village Subdivision
- Property Manager
- Community Lake
Amenities
- Community Center
- Community Library
Recreation
- Golf Course Community
- Community Pool
- Jogging Path
Pet Policy
- Pets Allowed
Map
Home Values in the Area
Average Home Value in this Area
Property History
| Date | Event | Price | Change | Sq Ft Price |
|---|---|---|---|---|
| 03/17/2025 03/17/25 | Sold | $252,500 | +1.0% | $280 / Sq Ft |
| 02/15/2025 02/15/25 | For Sale | $249,900 | 0.0% | $277 / Sq Ft |
| 07/15/2020 07/15/20 | Rented | $1,400 | 0.0% | -- |
| 06/25/2020 06/25/20 | Under Contract | -- | -- | -- |
| 06/11/2020 06/11/20 | For Rent | $1,400 | +5.7% | -- |
| 04/09/2018 04/09/18 | Rented | $1,325 | 0.0% | -- |
| 04/09/2018 04/09/18 | Under Contract | -- | -- | -- |
| 02/28/2018 02/28/18 | For Rent | $1,325 | +1.9% | -- |
| 05/06/2016 05/06/16 | Rented | $1,300 | 0.0% | -- |
| 05/03/2016 05/03/16 | Under Contract | -- | -- | -- |
| 04/29/2016 04/29/16 | For Rent | $1,300 | +4.0% | -- |
| 07/26/2014 07/26/14 | Rented | $1,250 | 0.0% | -- |
| 07/24/2014 07/24/14 | Under Contract | -- | -- | -- |
| 06/18/2014 06/18/14 | For Rent | $1,250 | -- | -- |
Tax History
| Year | Tax Paid | Tax Assessment Tax Assessment Total Assessment is a certain percentage of the fair market value that is determined by local assessors to be the total taxable value of land and additions on the property. | Land | Improvement |
|---|---|---|---|---|
| 2024 | $2,718 | $225,470 | $45,000 | $180,470 |
| 2023 | $2,548 | $216,800 | $43,000 | $173,800 |
| 2022 | $2,412 | $202,620 | $41,000 | $161,620 |
| 2021 | $2,169 | $177,740 | $36,000 | $141,740 |
| 2020 | $2,103 | $170,900 | $34,000 | $136,900 |
| 2019 | $1,913 | $155,450 | $31,000 | $124,450 |
| 2018 | $1,902 | $165,390 | $33,000 | $132,390 |
| 2017 | $1,998 | $165,390 | $33,000 | $132,390 |
| 2016 | $1,826 | $151,460 | $30,000 | $121,460 |
| 2015 | $1,797 | $154,550 | $31,000 | $123,550 |
| 2014 | $1,794 | $154,550 | $31,000 | $123,550 |
Mortgage History
| Date | Status | Loan Amount | Loan Type |
|---|---|---|---|
| Open | $150,000 | New Conventional | |
| Closed | $150,000 | New Conventional |
Deed History
| Date | Type | Sale Price | Title Company |
|---|---|---|---|
| Deed | $252,500 | Wfg National Title | |
| Deed | $252,500 | Wfg National Title |
Similar Homes in Reston, VA
Source: Bright MLS
MLS Number: VAFX2221510
APN: 0261-19210001A
- 11817 Breton Ct Unit 22-D
- 11839 Shire Ct Unit 11B
- 11858 Breton Ct Unit 16B
- 11803 Breton Ct Unit 2C
- 11918 Barrel Cooper Ct
- 2389 Hunters Square Ct
- 2293 Hunters Run Dr
- 2310 Glade Bank Way
- 11856 Saint Trinians Ct
- 11801 Coopers Ct
- 2326 Freetown Ct Unit 11C
- 2328 Freetown Ct Unit 5/11C
- 11739 Ledura Ct Unit 108
- 11701 Karbon Hill Ct Unit 503A
- 2319 Emerald Heights Ct
- 2231 Southgate Square
- 2241C Lovedale Ln Unit 412C
- 2035 Royal Fern Ct Unit 2B
- 2217H Lovedale Ln Unit 209A
- 2229 Lovedale Ln Unit E, 303B

