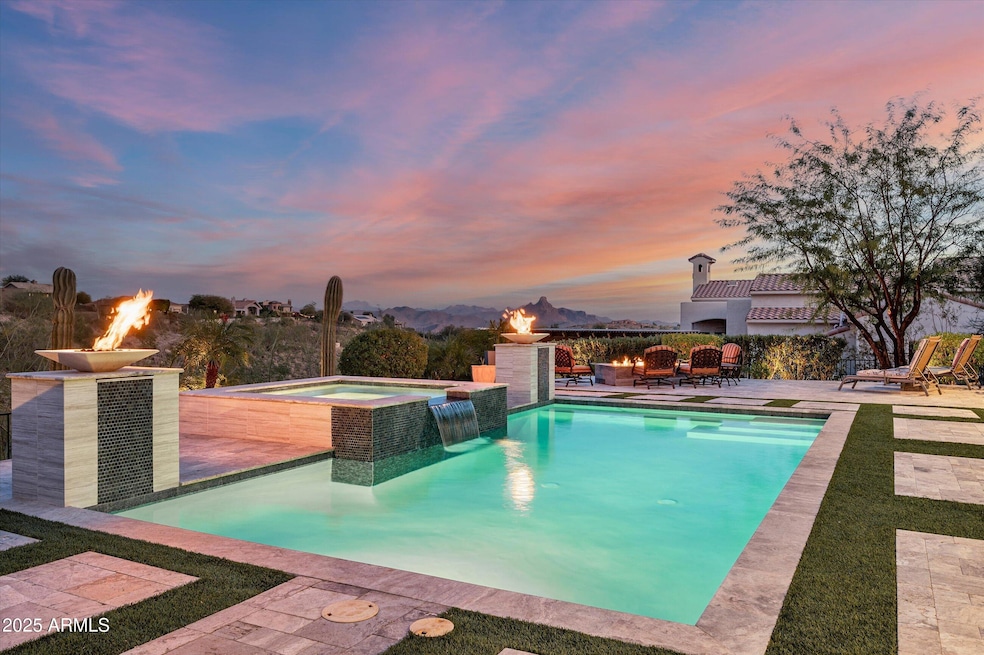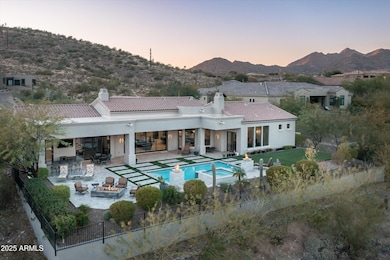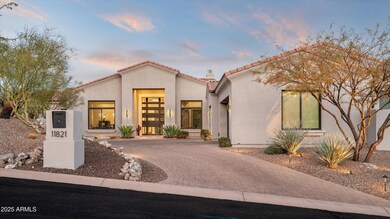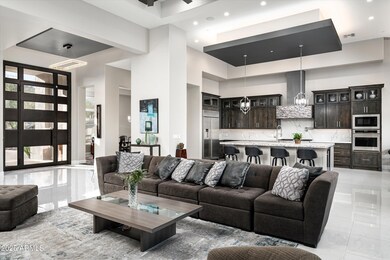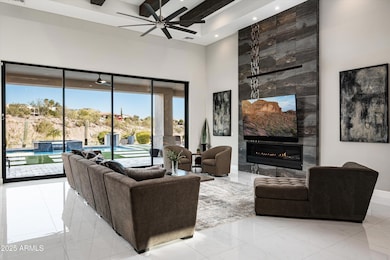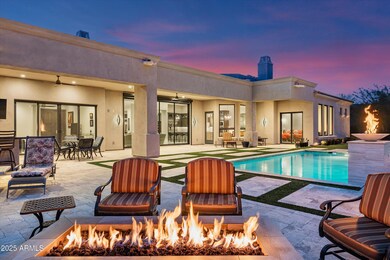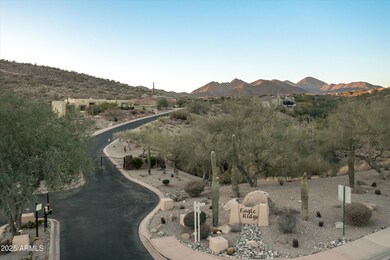
11821 N Sunset Vista Dr Fountain Hills, AZ 85268
Highlights
- Heated Spa
- Gated Community
- Mountain View
- Fountain Hills Middle School Rated A-
- 0.8 Acre Lot
- Fireplace in Primary Bedroom
About This Home
As of March 2025Eagle Ridge - A Modern Masterpiece with Breathtaking Mountain Views! Indulge in the pinnacle of sophisticated living at Eagle Ridge, where elegance meets unparalleled design. This stunning home boasts sweeping mountain vistas and exudes opulence at every turn. The heart of the home is a state-of-the-art kitchen, crafted for the discerning chef, while the grand great room features soaring 16-foot beamed ceilings and an expansive stacking sliding door, seamlessly blending indoor and outdoor living. The private bedroom suites are both spacious and serene, with the primary bath offering a spa-like retreat—designed to elevate your daily experience to a luxurious escape. Step outside into a resort-style backyard oasis, complete with a Travertine patio, dramatic fire bowls, a firepit, a shimmering pool, and an elevated spillover spa. The expansive covered living space is complemented by a fully equipped built-in kitchen, providing the perfect setting for alfresco dining and entertaining in style. Offering abundant space for family and guests, this home includes 4 generously sized bedrooms and 4.5 opulent baths, creating the ultimate retreat for relaxation and privacy. Luxurious features include: A striking 10-foot modern glass and metal front door, accompanied by sleek sidelights. An open, expansive layout with single-level living for maximum convenience. A stylish office with built-in closet storage, perfect for working from home. Porcelain tile throughout the main living areas, accented by elegant glass tile details. Thoughtfully upgraded lighting and fans to enhance every room's ambiance. A chic powder room featuring a floating vanity with under-mount lighting for a refined touch. An elegant dining area illuminated by two sophisticated pendant lights. A unique magnetic track at the bottom of an 18' automatic screen along the sliding doors keeps domestic animals inside and wild ones out. Conveniently, the master suite closet also features side-by-side washer/dryer hookups, while a coffee bar in the bathroom adds an extra touch of luxury to the living space, offering a dedicated spot for brewing your favorite beverages, blending modern functionality with comfort. For peace of mind, this home also includes a state-of-the-art security system with exterior cameras, ensuring both security and serenity.
Last Agent to Sell the Property
Coldwell Banker Realty Brokerage Email: rosamjanssen@gmail.com License #SA539672000

Co-Listed By
Coldwell Banker Realty Brokerage Email: rosamjanssen@gmail.com License #SA555148000
Home Details
Home Type
- Single Family
Est. Annual Taxes
- $5,710
Year Built
- Built in 2019
Lot Details
- 0.8 Acre Lot
- Wrought Iron Fence
- Block Wall Fence
- Artificial Turf
- Front and Back Yard Sprinklers
- Sprinklers on Timer
HOA Fees
- $120 Monthly HOA Fees
Parking
- 3 Car Direct Access Garage
Home Design
- Contemporary Architecture
- Wood Frame Construction
- Tile Roof
- Block Exterior
- Stucco
Interior Spaces
- 4,370 Sq Ft Home
- 1-Story Property
- Ceiling height of 9 feet or more
- Gas Fireplace
- Double Pane Windows
- Low Emissivity Windows
- Tinted Windows
- Living Room with Fireplace
- 2 Fireplaces
- Mountain Views
Kitchen
- Eat-In Kitchen
- Breakfast Bar
- Gas Cooktop
- Built-In Microwave
- Kitchen Island
- Granite Countertops
Flooring
- Carpet
- Tile
Bedrooms and Bathrooms
- 4 Bedrooms
- Fireplace in Primary Bedroom
- Primary Bathroom is a Full Bathroom
- 4.5 Bathrooms
- Dual Vanity Sinks in Primary Bathroom
- Bathtub With Separate Shower Stall
Home Security
- Security System Owned
- Smart Home
Eco-Friendly Details
- ENERGY STAR Qualified Equipment
Pool
- Heated Spa
- Heated Pool
Outdoor Features
- Covered patio or porch
- Fire Pit
- Built-In Barbecue
Schools
- Fountain Hills Middle School
- Fountain Hills High School
Utilities
- Refrigerated Cooling System
- Heating Available
- Tankless Water Heater
- High Speed Internet
- Cable TV Available
Listing and Financial Details
- Tax Lot 48
- Assessor Parcel Number 176-14-528
Community Details
Overview
- Association fees include street maintenance
- Amcor Association, Phone Number (480) 948-5856
- Built by Custom
- Eagle Ridge At Fountain Hills Subdivision
Security
- Gated Community
Map
Home Values in the Area
Average Home Value in this Area
Property History
| Date | Event | Price | Change | Sq Ft Price |
|---|---|---|---|---|
| 03/04/2025 03/04/25 | Sold | $2,475,000 | -1.0% | $566 / Sq Ft |
| 01/15/2025 01/15/25 | For Sale | $2,499,000 | +9.8% | $572 / Sq Ft |
| 05/12/2023 05/12/23 | Sold | $2,275,131 | -9.0% | $521 / Sq Ft |
| 04/17/2023 04/17/23 | Pending | -- | -- | -- |
| 03/19/2023 03/19/23 | For Sale | $2,500,000 | +56.3% | $572 / Sq Ft |
| 08/08/2019 08/08/19 | Sold | $1,599,000 | -3.0% | $377 / Sq Ft |
| 07/18/2019 07/18/19 | For Sale | $1,649,000 | -- | $389 / Sq Ft |
Tax History
| Year | Tax Paid | Tax Assessment Tax Assessment Total Assessment is a certain percentage of the fair market value that is determined by local assessors to be the total taxable value of land and additions on the property. | Land | Improvement |
|---|---|---|---|---|
| 2025 | $5,710 | $93,842 | -- | -- |
| 2024 | $5,345 | $85,718 | -- | -- |
| 2023 | $5,345 | $148,430 | $29,680 | $118,750 |
| 2022 | $5,818 | $112,420 | $22,480 | $89,940 |
| 2021 | $6,302 | $105,530 | $21,100 | $84,430 |
| 2020 | $6,178 | $103,560 | $20,710 | $82,850 |
| 2019 | $1,101 | $12,930 | $12,930 | $0 |
| 2018 | $1,090 | $12,225 | $12,225 | $0 |
| 2017 | $1,179 | $13,125 | $13,125 | $0 |
| 2016 | $1,171 | $12,540 | $12,540 | $0 |
| 2015 | $1,480 | $41,776 | $41,776 | $0 |
Mortgage History
| Date | Status | Loan Amount | Loan Type |
|---|---|---|---|
| Previous Owner | $700,000 | New Conventional | |
| Previous Owner | $975,000 | Adjustable Rate Mortgage/ARM | |
| Previous Owner | $800,000 | Unknown | |
| Previous Owner | $169,600 | New Conventional | |
| Previous Owner | $192,000 | New Conventional | |
| Previous Owner | $195,700 | New Conventional | |
| Closed | $48,000 | No Value Available |
Deed History
| Date | Type | Sale Price | Title Company |
|---|---|---|---|
| Warranty Deed | $2,475,000 | Wfg National Title Insurance C | |
| Warranty Deed | $2,275,131 | Pioneer Title Services | |
| Warranty Deed | $1,599,000 | Equitable Title Agency | |
| Warranty Deed | $149,250 | Fidelity Natl Title Agency I | |
| Quit Claim Deed | -- | Accommodation | |
| Warranty Deed | $211,995 | Grand Canyon Title Agency In | |
| Trustee Deed | $183,500 | First American Title | |
| Quit Claim Deed | -- | None Available | |
| Cash Sale Deed | $487,600 | First American Title Ins Co | |
| Warranty Deed | $240,000 | Arizona Title Agency Inc | |
| Warranty Deed | $206,000 | First American Title | |
| Cash Sale Deed | $199,017 | First American Title |
Similar Homes in Fountain Hills, AZ
Source: Arizona Regional Multiple Listing Service (ARMLS)
MLS Number: 6797207
APN: 176-14-528
- 11856 N Sunset Vista Dr Unit 39
- 11888 N Sunset Vista Dr Unit 38
- 12008 N Eagle Ridge Dr Unit 67
- 15009 E Palomino Blvd
- 11664 N Sunset Vista Dr Unit 45
- 15104 E Ridgeway Dr
- 11320 N Crestview Dr
- 11686 N Spotted Horse Way
- 15121 E Sunburst Dr Unit 9
- 15109 E Sunburst Dr Unit 11
- 11416 N Crestview Dr Unit 4
- 14675 E Paradise Dr
- 12224 N Cloud Crest Trail
- 12224 N Cloud Crest Trail Unit 12
- 15229 E Sunburst Dr Unit 3
- 15155 E Westridge Dr
- 15317 E Stardust Dr Unit 39
- 11108 N Arista Ln Unit 20
- 11035 N Crestview Dr Unit 84
- 15419 E Stardust Dr
