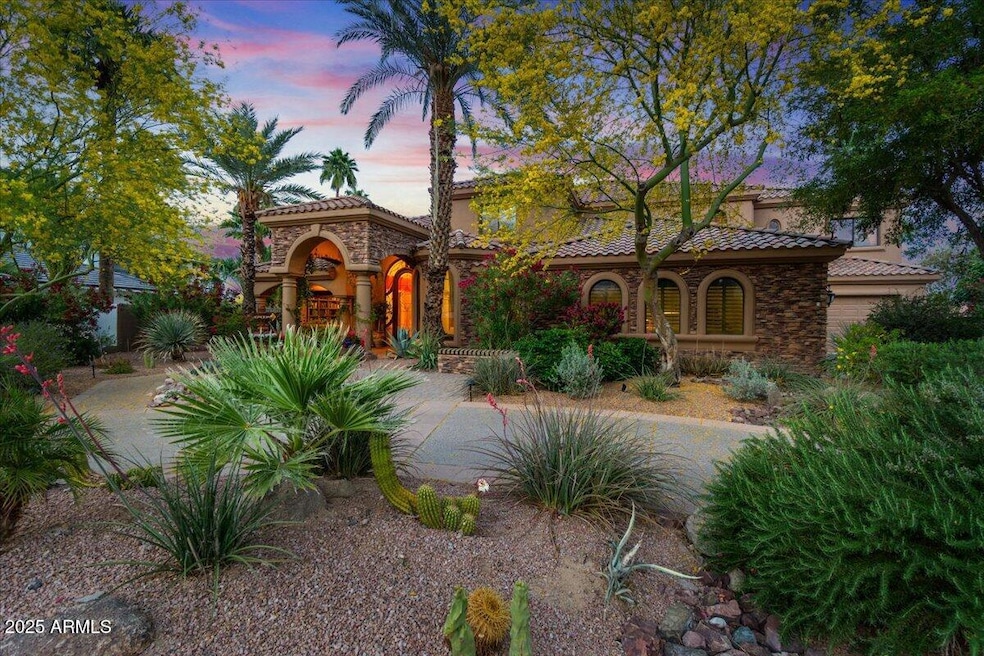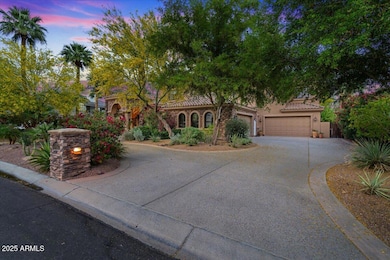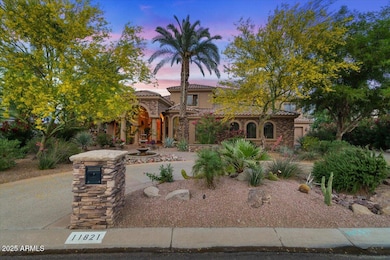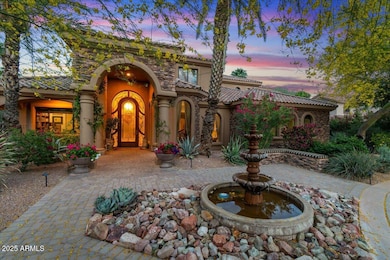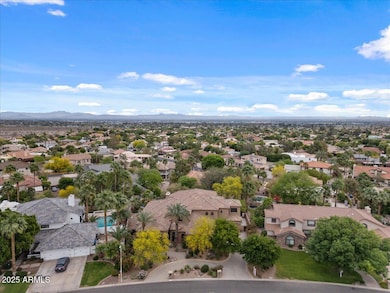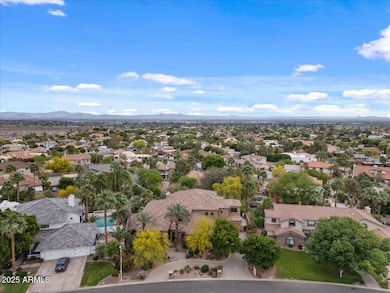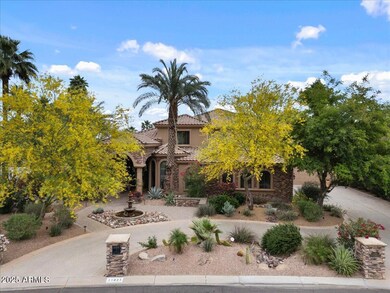
11821 S Tuzigoot Ct Phoenix, AZ 85044
Ahwatukee NeighborhoodEstimated payment $12,580/month
Highlights
- Heated Spa
- 0.46 Acre Lot
- Fireplace in Primary Bedroom
- Kyrene de la Colina Elementary School Rated A-
- Mountain View
- Vaulted Ceiling
About This Home
Introducing a breathtaking custom home that's move-in ready. This beautifully updated residence exudes charm and sophistication. The main level features a master bathroom with picturesque mountain views, along with a formal dining room, a music room, and a library/office. The highlight of this home is the exquisite chef's kitchen, equipped with dual dishwashers, a built-in icemaker, that opens onto a spacious family room/great room. Expansive sliding glass doors seamlessly connect the interior to a resort-style backyard, adorned with stunning landscaping, numerous fruit trees, and a magnificent pool and spa.
Adjacent to the kitchen is a versatile area ideal for a coffee bar or butler's pantry, though it currently lacks appliances. A generous storage closet is situated behind this space. The laundry room is also impressively spacious, featuring abundant cabinets and storage options.
On the upper level, you'll find a large loft complete with double sliding doors that lead to a sizable balcony, along with a small kitchenette. This floor also accommodates three bedrooms and two bathrooms: one en suite and another Jack and Jill bathroom serving the remaining two bedrooms. The pool is fully automated, complemented by extensive landscape lighting and many additional features. This home is truly extraordinary
Home Details
Home Type
- Single Family
Est. Annual Taxes
- $9,911
Year Built
- Built in 2002
Lot Details
- 0.46 Acre Lot
- Cul-De-Sac
- Desert faces the front and back of the property
- Block Wall Fence
- Artificial Turf
- Sprinklers on Timer
HOA Fees
- $33 Monthly HOA Fees
Parking
- 4 Car Garage
Home Design
- Brick Exterior Construction
- Wood Frame Construction
- Tile Roof
- Stone Exterior Construction
- Stucco
Interior Spaces
- 5,158 Sq Ft Home
- 2-Story Property
- Vaulted Ceiling
- Ceiling Fan
- Gas Fireplace
- Family Room with Fireplace
- 2 Fireplaces
- Mountain Views
- Security System Owned
Kitchen
- Eat-In Kitchen
- Breakfast Bar
- Gas Cooktop
- Built-In Microwave
- Kitchen Island
Flooring
- Carpet
- Stone
- Tile
Bedrooms and Bathrooms
- 5 Bedrooms
- Primary Bedroom on Main
- Fireplace in Primary Bedroom
- Primary Bathroom is a Full Bathroom
- 3.5 Bathrooms
- Dual Vanity Sinks in Primary Bathroom
- Bathtub With Separate Shower Stall
Pool
- Heated Spa
- Play Pool
Outdoor Features
- Balcony
- Built-In Barbecue
Schools
- Kyrene De La Colina Elementary School
- Kyrene Centennial Middle School
- Mountain Pointe High School
Utilities
- Cooling Available
- Heating Available
- High Speed Internet
- Cable TV Available
Listing and Financial Details
- Tax Lot 4967
- Assessor Parcel Number 301-56-649
Community Details
Overview
- Association fees include ground maintenance
- Cornerstone Manageme Association, Phone Number (602) 433-0331
- Ahwatukee Board Of M Association, Phone Number (480) 893-3502
- Association Phone (480) 893-3502
- Built by Custom
- Ahwatukee Custom Estates 4 Subdivision
Recreation
- Bike Trail
Map
Home Values in the Area
Average Home Value in this Area
Tax History
| Year | Tax Paid | Tax Assessment Tax Assessment Total Assessment is a certain percentage of the fair market value that is determined by local assessors to be the total taxable value of land and additions on the property. | Land | Improvement |
|---|---|---|---|---|
| 2025 | $9,911 | $102,686 | -- | -- |
| 2024 | $9,703 | $97,796 | -- | -- |
| 2023 | $9,703 | $117,880 | $23,570 | $94,310 |
| 2022 | $9,263 | $92,460 | $18,490 | $73,970 |
| 2021 | $9,515 | $84,480 | $16,890 | $67,590 |
| 2020 | $10,395 | $89,530 | $17,900 | $71,630 |
| 2019 | $10,417 | $88,060 | $17,610 | $70,450 |
| 2018 | $10,332 | $85,870 | $17,170 | $68,700 |
| 2017 | $10,901 | $89,800 | $17,960 | $71,840 |
| 2016 | $11,047 | $90,060 | $18,010 | $72,050 |
| 2015 | $9,855 | $90,860 | $18,170 | $72,690 |
Property History
| Date | Event | Price | Change | Sq Ft Price |
|---|---|---|---|---|
| 04/15/2025 04/15/25 | For Sale | $2,100,000 | +50.5% | $407 / Sq Ft |
| 02/23/2021 02/23/21 | Sold | $1,395,000 | 0.0% | $261 / Sq Ft |
| 01/18/2021 01/18/21 | Pending | -- | -- | -- |
| 01/13/2021 01/13/21 | For Sale | $1,395,000 | -- | $261 / Sq Ft |
Deed History
| Date | Type | Sale Price | Title Company |
|---|---|---|---|
| Warranty Deed | -- | None Listed On Document | |
| Warranty Deed | $1,395,000 | Old Republic Title Agency | |
| Interfamily Deed Transfer | -- | None Available | |
| Warranty Deed | $1,600,000 | Transnation Title Ins Co | |
| Interfamily Deed Transfer | -- | Security Title Agency | |
| Interfamily Deed Transfer | -- | Security Title Agency | |
| Interfamily Deed Transfer | -- | -- | |
| Interfamily Deed Transfer | -- | Security Title Agency | |
| Warranty Deed | -- | -- |
Mortgage History
| Date | Status | Loan Amount | Loan Type |
|---|---|---|---|
| Previous Owner | $550,000 | New Conventional | |
| Previous Owner | $1,280,000 | New Conventional | |
| Previous Owner | $125,000 | Credit Line Revolving | |
| Previous Owner | $575,000 | Purchase Money Mortgage | |
| Previous Owner | $500,000 | Unknown | |
| Previous Owner | $450,000 | No Value Available |
Similar Homes in the area
Source: Arizona Regional Multiple Listing Service (ARMLS)
MLS Number: 6848725
APN: 301-56-649
- 11827 S Tuzigoot Ct
- 12015 S Tuzigoot Dr
- 11628 S Warcloud Ct
- 3413 E Equestrian Trail
- 11827 S Montezuma Ct
- 11809 S Montezuma Ct
- 3342 E Suncrest Ct
- 3731 E Equestrian Trail
- 12436 S 38th Place
- 3439 E Tonto Dr
- 3741 E Tonto Ct
- 3926 E Coconino St
- 13246 S 34th Way
- 12037 S Bannock St
- 12826 S 40th Place
- 12838 S 40th Place
- 13214 S 39th St
- 13601 S 37th St
- 3206 E Tere St Unit 6538
- 4029 E La Puente Ave
