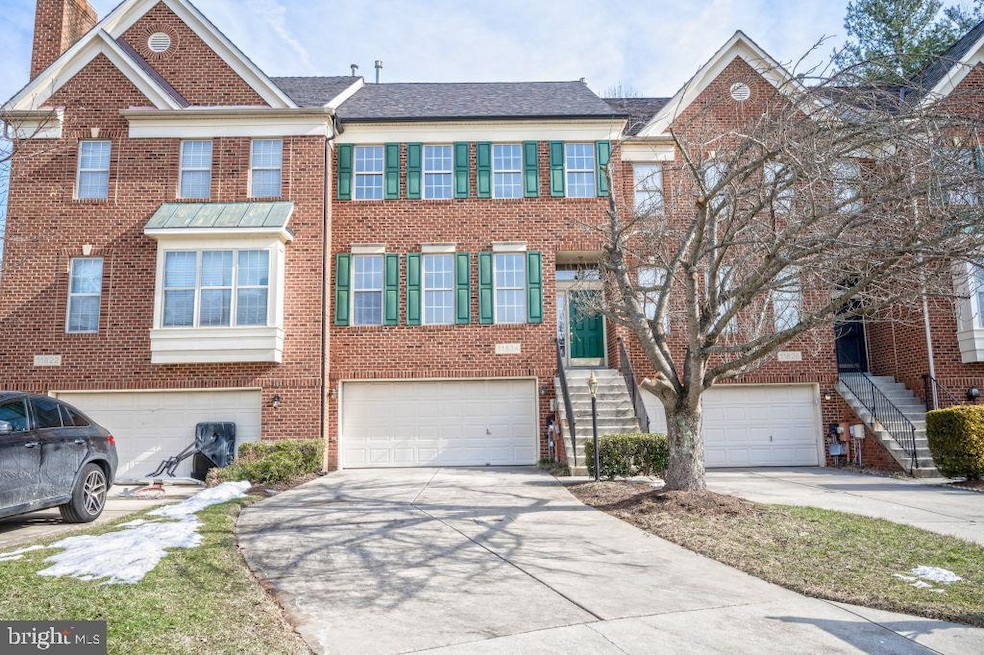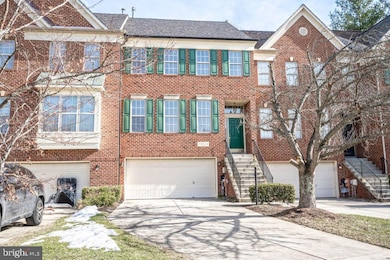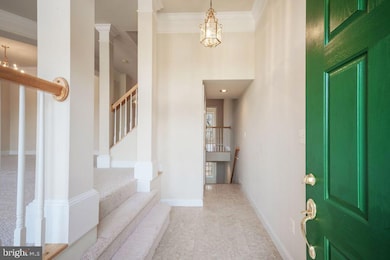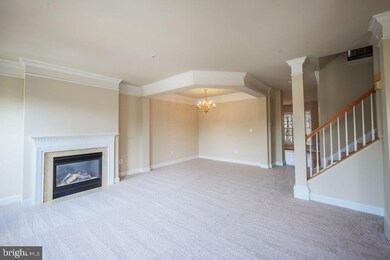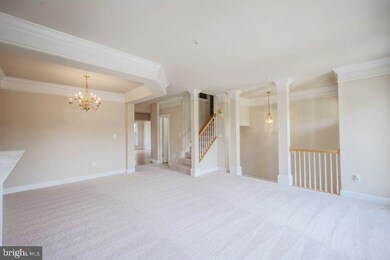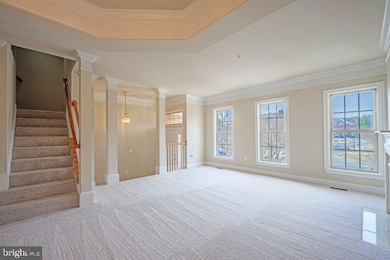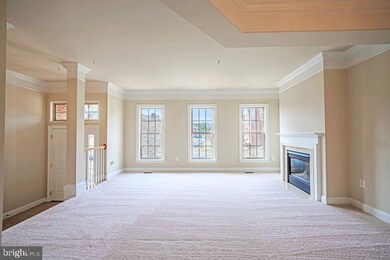
11824 Brookeville Landing Ct Bowie, MD 20721
Woodmore NeighborhoodHighlights
- 24-Hour Security
- Traditional Architecture
- Community Pool
- Gated Community
- 3 Fireplaces
- Tennis Courts
About This Home
As of April 2025Remodeled Home! Welcome to this modern home located in a quiet Cul-De-Sac!Brand New Water Heater installed! New HVAC in the downstair! Two Car Garage! Very Wide Driveway! 24/7 Gated Security! Surrounded by beautiful detached home! Truly amazing a stunning home in a great neighborhood! Step inside, a Marble Floor in the foyer! A welcoming family room that sets the tone, beckoning you to unwind and relax! 4 finished Level, brick built! The open floor plan features a modern kitchen with New Appliances and a Center Island! Roomy breakfast area! 3 fireplaces! All over recess lights! Ceiling fans! 3 Bedroom, 2 full and 2 half bath; A huge spacious uppermost level with designed shelf offers, window with natural light is an additional living flexibility, that can be your 4th bedroom. This could be also your ideal office space plus bedroom. A dream home come true if you are fortune enough to work from home! The Fully finished basement includes an updated bathroom, which could be your 5th bedroom. The potential basement could serve as a gym, office, den or entertaining. Refinished Hardwood Floor in the kitchen! Ceramic Tiles in the Bathrooms! Updated Primary Bathroom w/separate Spacious Soaking tub and Shower! Newly painted whole house! Brand New Carpet installed in the Bedrooms and hallway! Fantastic Schools! The Woodmore community offers a wealth of amenities. You will have access with a prestigious County Club, Golf Court, Swimming Pool, Kiddie Pool, Several Tennis Courts, free Lawn Care services. A Premier Location that you ever find! Easy access to Washington D.C., Baltimore, I-95, Highway, Medical Center, Largo Metro, Nasa Goddard Center, Bowie Shopping, Costco, Dining, Parks, Universities, Museums, hiking/biking trails! Move-In-Ready!
Townhouse Details
Home Type
- Townhome
Est. Annual Taxes
- $7,265
Year Built
- Built in 1998
Lot Details
- 2,880 Sq Ft Lot
- Cul-De-Sac
- Property is in excellent condition
HOA Fees
- $305 Monthly HOA Fees
Parking
- 2 Car Attached Garage
- Front Facing Garage
- Driveway
- On-Street Parking
Home Design
- Traditional Architecture
- Brick Exterior Construction
- Architectural Shingle Roof
- Vinyl Siding
Interior Spaces
- Property has 4 Levels
- Central Vacuum
- Ceiling Fan
- 3 Fireplaces
- Fireplace With Glass Doors
- Gas Fireplace
- Security Gate
Kitchen
- Built-In Double Oven
- Cooktop
- Built-In Microwave
- Dishwasher
- Disposal
Bedrooms and Bathrooms
- 4 Bedrooms
Laundry
- Laundry on lower level
- Dryer
- Washer
Finished Basement
- Walk-Up Access
- Exterior Basement Entry
- Crawl Space
Outdoor Features
- Playground
Schools
- Woodmore Elementary School
- Ernest Everett Just Middle School
- Charles Herbert Flowers High School
Utilities
- Forced Air Zoned Heating and Cooling System
- Underground Utilities
- Natural Gas Water Heater
Listing and Financial Details
- Tax Lot 11
- Assessor Parcel Number 17070701888
Community Details
Overview
- Association fees include security gate, snow removal, trash, lawn care rear, lawn care side, lawn maintenance, recreation facility
- Woodmore C/O Pleasant Prospect HOA
- Woodmore Subdivision, Fabulous Home With Extensions! Floorplan
Recreation
- Tennis Courts
- Community Pool
- Pool Membership Available
Security
- 24-Hour Security
- Gated Community
- Fire and Smoke Detector
Map
Home Values in the Area
Average Home Value in this Area
Property History
| Date | Event | Price | Change | Sq Ft Price |
|---|---|---|---|---|
| 04/02/2025 04/02/25 | Sold | $606,000 | +1.0% | $202 / Sq Ft |
| 02/27/2025 02/27/25 | Pending | -- | -- | -- |
| 02/06/2025 02/06/25 | For Sale | $599,999 | -- | $200 / Sq Ft |
Tax History
| Year | Tax Paid | Tax Assessment Tax Assessment Total Assessment is a certain percentage of the fair market value that is determined by local assessors to be the total taxable value of land and additions on the property. | Land | Improvement |
|---|---|---|---|---|
| 2024 | $6,840 | $488,933 | $0 | $0 |
| 2023 | $6,569 | $457,767 | $0 | $0 |
| 2022 | $6,231 | $426,600 | $150,000 | $276,600 |
| 2021 | $6,023 | $420,500 | $0 | $0 |
| 2020 | $5,958 | $414,400 | $0 | $0 |
| 2019 | $5,860 | $408,300 | $150,000 | $258,300 |
| 2018 | $5,666 | $389,133 | $0 | $0 |
| 2017 | $5,507 | $369,967 | $0 | $0 |
| 2016 | -- | $350,800 | $0 | $0 |
| 2015 | $5,355 | $350,800 | $0 | $0 |
| 2014 | $5,355 | $372,900 | $0 | $0 |
Mortgage History
| Date | Status | Loan Amount | Loan Type |
|---|---|---|---|
| Open | $595,023 | FHA | |
| Closed | $595,023 | FHA | |
| Previous Owner | $230,810 | New Conventional | |
| Previous Owner | $162,990 | New Conventional |
Deed History
| Date | Type | Sale Price | Title Company |
|---|---|---|---|
| Deed | $606,000 | Stewart Title | |
| Deed | $606,000 | Stewart Title | |
| Interfamily Deed Transfer | -- | None Available | |
| Interfamily Deed Transfer | -- | Old Line Title Company Inc | |
| Deed | $201,600 | -- |
Similar Homes in Bowie, MD
Source: Bright MLS
MLS Number: MDPG2140404
APN: 07-0701888
- 3004 Courtside Rd
- 12402 Pleasant Prospect Rd
- 11701 Locust Dale Ct
- 12310 Woodmore Rd
- 3302 Spriggs Request Way
- 11546 Waesche Dr
- 12517 Woodsong Ln
- 2101 Waterleaf Way
- 4005 Seaside Alder Rd Unit F - VIOLET - 9305
- 4005 Seaside Alder Rd Unit 9207
- 4005 Seaside Alder Rd Unit 9206
- 4005 Seaside Alder Rd Unit 9208
- 4005 Seaside Alder Rd Unit 9304
- 4005 Seaside Alder Rd Unit 9302
- 4005 Seaside Alder Rd Unit 9201
- 4005 Seaside Alder Rd Unit 9102
- 4005 Seaside Alder Rd Unit J - LILAC - 9309
- 4005 Seaside Alder Rd Unit D- DAISY - 9101
- 4005 Seaside Alder Rd Unit B - IVY - 9104
- 4007 Seaside Alder Rd Unit F - VIOLET - 8205
