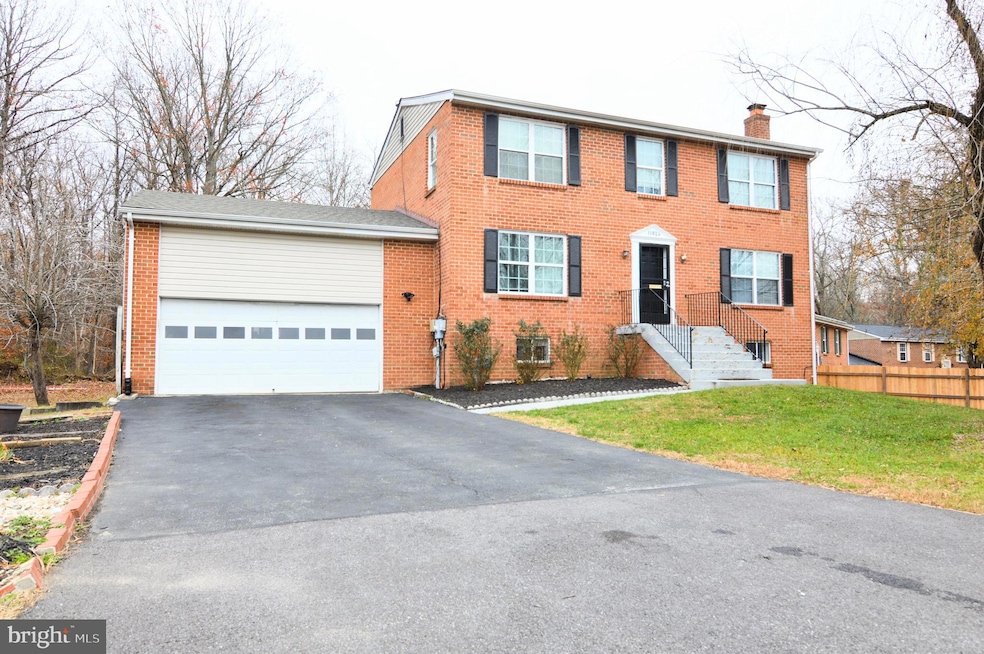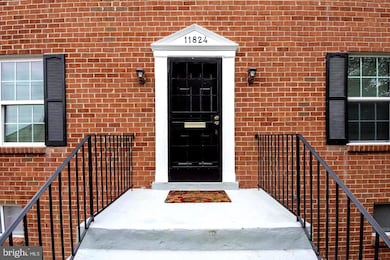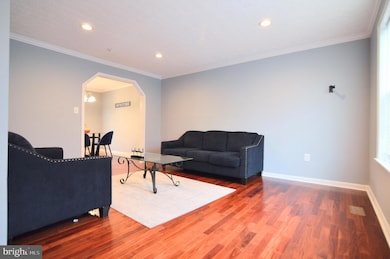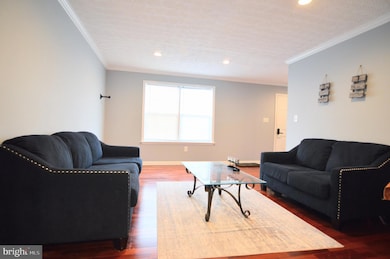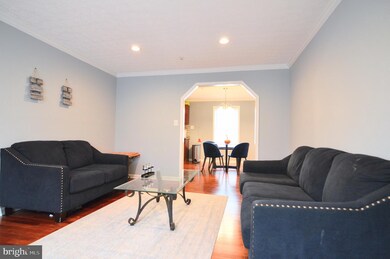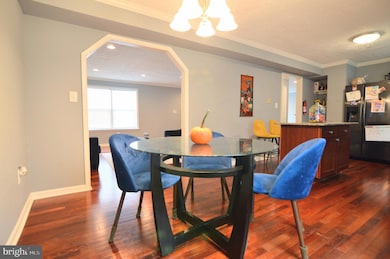
11824 Sylvia Dr Clinton, MD 20735
5
Beds
4.5
Baths
3,016
Sq Ft
9,461
Sq Ft Lot
Highlights
- Second Kitchen
- Open Floorplan
- Private Lot
- View of Trees or Woods
- Property is near a park
- Traditional Architecture
About This Home
As of February 2025Move-in Ready!!! Beautiful 3-level, 5-bedroom, 4 1/2 bath home. Spacious Eat-in Kitchen with Stainless Steel Appliances. New Carpet on the Upper Level. Primary suite with Walk-in Closet. Large basement set up for investment opportunities. Live up top, and short-term rent the basement for additional income . AWESOME, sought-after location in Clinton, MD. Make this your home today!
Home Details
Home Type
- Single Family
Est. Annual Taxes
- $3,873
Year Built
- Built in 1996
Lot Details
- 9,461 Sq Ft Lot
- Cul-De-Sac
- Back Yard Fenced
- Private Lot
- Corner Lot
- Backs to Trees or Woods
HOA Fees
- $63 Monthly HOA Fees
Parking
- 2 Car Attached Garage
- Front Facing Garage
Home Design
- Traditional Architecture
- Brick Exterior Construction
- Block Foundation
- Asphalt Roof
Interior Spaces
- Property has 3 Levels
- Open Floorplan
- Crown Molding
- Recessed Lighting
- Wood Burning Fireplace
- Brick Fireplace
- Double Pane Windows
- Window Treatments
- Casement Windows
- Window Screens
- French Doors
- Entrance Foyer
- Great Room
- Family Room
- Living Room
- Dining Room
- Utility Room
- Views of Woods
Kitchen
- Second Kitchen
- Gas Oven or Range
- Microwave
- ENERGY STAR Qualified Refrigerator
- Ice Maker
- ENERGY STAR Qualified Dishwasher
- Upgraded Countertops
- Disposal
Flooring
- Wood
- Carpet
- Laminate
- Ceramic Tile
Bedrooms and Bathrooms
- En-Suite Primary Bedroom
- En-Suite Bathroom
Laundry
- Laundry on main level
- Dryer
- Washer
Finished Basement
- Heated Basement
- Walk-Out Basement
- Connecting Stairway
- Side Exterior Basement Entry
- Laundry in Basement
- Basement Windows
Home Security
- Storm Doors
- Fire and Smoke Detector
- Fire Sprinkler System
Location
- Property is near a park
Schools
- Surrattsville High School
Utilities
- 90% Forced Air Heating and Cooling System
- Vented Exhaust Fan
- Underground Utilities
- Natural Gas Water Heater
Listing and Financial Details
- Tax Lot 12
- Assessor Parcel Number 17090924514
Community Details
Overview
- Association fees include common area maintenance, management, road maintenance, snow removal, trash
- Clusters Of Boniwood HOA
- Boniwood Plat 2 Subdivision
Amenities
- Common Area
Map
Create a Home Valuation Report for This Property
The Home Valuation Report is an in-depth analysis detailing your home's value as well as a comparison with similar homes in the area
Home Values in the Area
Average Home Value in this Area
Property History
| Date | Event | Price | Change | Sq Ft Price |
|---|---|---|---|---|
| 02/07/2025 02/07/25 | Sold | $560,000 | -0.9% | $186 / Sq Ft |
| 12/16/2024 12/16/24 | Pending | -- | -- | -- |
| 11/01/2024 11/01/24 | For Sale | $565,000 | +41.3% | $187 / Sq Ft |
| 06/05/2020 06/05/20 | Sold | $399,900 | 0.0% | $133 / Sq Ft |
| 04/30/2020 04/30/20 | Pending | -- | -- | -- |
| 04/29/2020 04/29/20 | Off Market | $399,900 | -- | -- |
| 04/26/2020 04/26/20 | For Sale | $399,000 | -0.2% | $132 / Sq Ft |
| 04/23/2020 04/23/20 | Off Market | $399,900 | -- | -- |
| 10/12/2018 10/12/18 | Rented | $3,000 | +0.3% | -- |
| 10/08/2018 10/08/18 | Off Market | $2,990 | -- | -- |
| 09/15/2018 09/15/18 | For Rent | $2,990 | 0.0% | -- |
| 04/20/2017 04/20/17 | Sold | $202,000 | -15.0% | $100 / Sq Ft |
| 01/20/2017 01/20/17 | Pending | -- | -- | -- |
| 12/22/2016 12/22/16 | Price Changed | $237,600 | -10.0% | $118 / Sq Ft |
| 10/24/2016 10/24/16 | For Sale | $264,000 | -- | $131 / Sq Ft |
Source: Bright MLS
Tax History
| Year | Tax Paid | Tax Assessment Tax Assessment Total Assessment is a certain percentage of the fair market value that is determined by local assessors to be the total taxable value of land and additions on the property. | Land | Improvement |
|---|---|---|---|---|
| 2024 | $5,580 | $386,500 | $0 | $0 |
| 2023 | $3,873 | $348,300 | $0 | $0 |
| 2022 | $5,004 | $310,100 | $101,000 | $209,100 |
| 2021 | $4,813 | $301,167 | $0 | $0 |
| 2020 | $4,740 | $292,233 | $0 | $0 |
| 2019 | $4,057 | $283,300 | $100,500 | $182,800 |
| 2018 | $4,524 | $277,667 | $0 | $0 |
| 2017 | $4,942 | $272,033 | $0 | $0 |
| 2016 | -- | $266,400 | $0 | $0 |
| 2015 | $4,552 | $261,900 | $0 | $0 |
| 2014 | $4,552 | $257,400 | $0 | $0 |
Source: Public Records
Mortgage History
| Date | Status | Loan Amount | Loan Type |
|---|---|---|---|
| Previous Owner | $379,050 | New Conventional | |
| Previous Owner | $180,000 | Construction | |
| Previous Owner | $384,959 | Purchase Money Mortgage | |
| Previous Owner | $384,959 | Purchase Money Mortgage | |
| Previous Owner | $288,000 | Purchase Money Mortgage | |
| Previous Owner | $72,000 | Stand Alone Second |
Source: Public Records
Deed History
| Date | Type | Sale Price | Title Company |
|---|---|---|---|
| Deed | $560,000 | First American Title | |
| Deed | $399,000 | Worldwide Settlements Inc | |
| Deed | $202,000 | Realty Title Svcs Inc | |
| Trustee Deed | $508,670 | None Available | |
| Deed | $388,000 | -- | |
| Deed | $388,000 | -- | |
| Deed | $158,000 | -- | |
| Deed | $150,300 | -- | |
| Deed | $157,250 | -- | |
| Deed | $192,100 | -- |
Source: Public Records
Similar Homes in Clinton, MD
Source: Bright MLS
MLS Number: MDPG2130562
APN: 09-0924514
Nearby Homes
- 5342 W Boniwood Turn
- 5883 E Boniwood Turn
- 6404 Hickory Bend
- 5745 E Boniwood Turn
- 6106 Julia Ct
- 11716 Butlers Branch Rd
- 5269 W Boniwood Turn
- 11700 Butlers Branch Rd
- 11400 Cosca Park Place
- 6205 Brooke Jane Dr
- 12500 Madison Park Ct
- 11106 Teaberry Way Ct
- 12505 Barnard Ct
- 5812 E Williamson Ct
- 6600 Old Marbury Rd
- 6311 Willow Way
- 5816 Mcintosh Place
- 6707 Burch Hill Rd
- 11408 Hermitt St
- 11800 Thrift Rd
