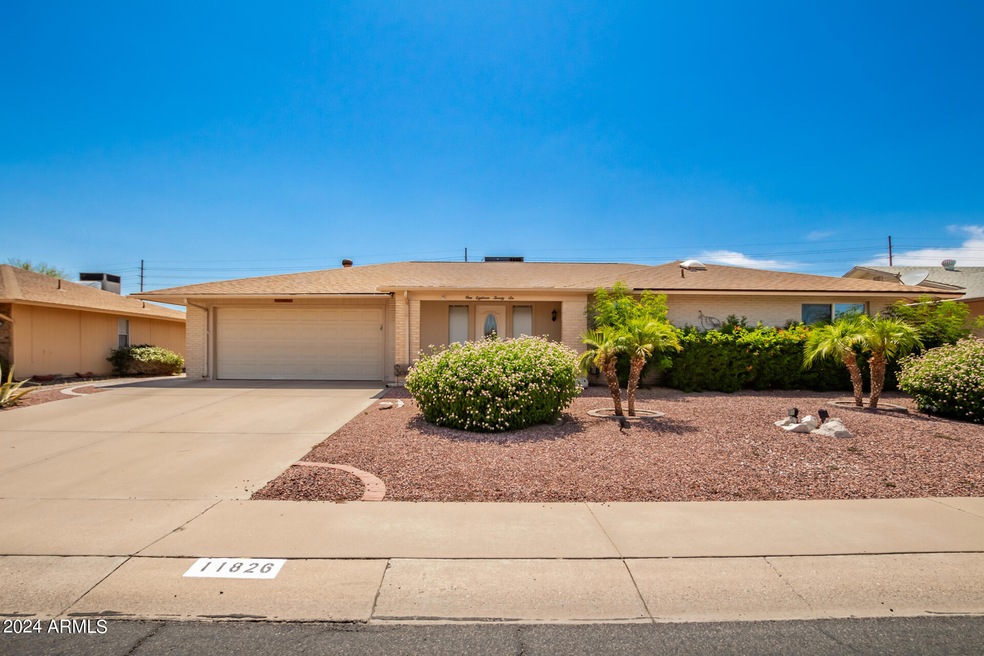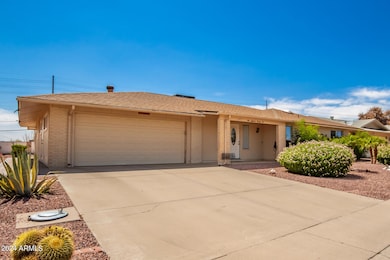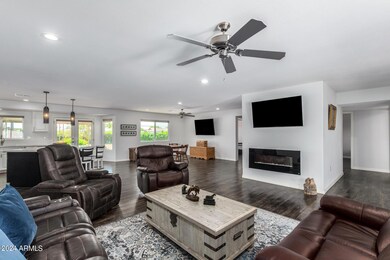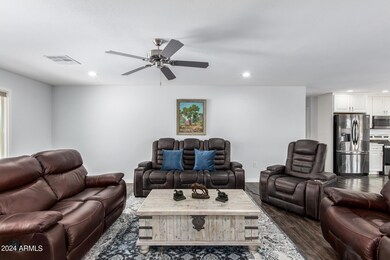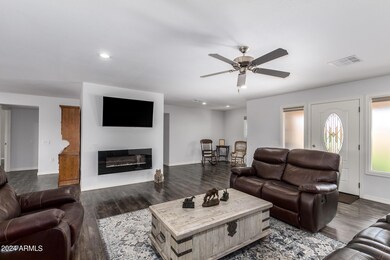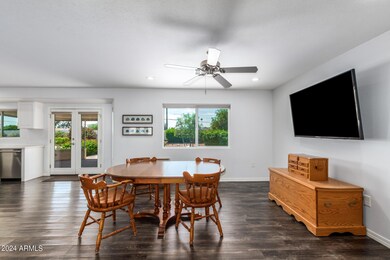
11826 N Sun Valley Dr Unit 10 Sun City, AZ 85351
Highlights
- Fitness Center
- 1 Fireplace
- Heated Community Pool
- Clubhouse
- Granite Countertops
- Tennis Courts
About This Home
As of March 2025Remodeled is an understatement when it comes to this uniquely functional beauty. You will be delighted by this Sun City winner. Located on a quiet street with a large front and back yard, the property delivers on all fronts. Wide open floor plan with a chef's kitchen, updated high end appliances, beverage fridge, pull out drawers in the lower cabinets, and gorgeous modern flooring greet you as you enter. A utility room that will knock your socks straight off your feet with so much space you can drive a golf cart right into it. The two bedrooms are roomy with en-suite gorgeous bathrooms with easy to access showers and large enough for wheelchairs if needed. There isn't a better home in Sun City, a MUST BUY! A bonus storage closet that can serve as a library, a hat and shoe closet... this closet is bigger than most Sun City kitchens! A nook for an office is just another beautiful touch for this perfect floorplan. Each doorway can accommodate a wheelchair - again so thoughtful and functional. Whomever owns this home should consider themselves lucky. Don't miss your opportunity
Home Details
Home Type
- Single Family
Est. Annual Taxes
- $1,187
Year Built
- Built in 1978
Lot Details
- 10,620 Sq Ft Lot
- Desert faces the front and back of the property
- Partially Fenced Property
- Block Wall Fence
- Front and Back Yard Sprinklers
HOA Fees
- $50 Monthly HOA Fees
Parking
- 2 Car Garage
- Side or Rear Entrance to Parking
Home Design
- Brick Exterior Construction
- Wood Frame Construction
- Composition Roof
Interior Spaces
- 1,827 Sq Ft Home
- 1-Story Property
- Ceiling Fan
- Skylights
- 1 Fireplace
- Double Pane Windows
- Vinyl Clad Windows
- Laminate Flooring
Kitchen
- Breakfast Bar
- Built-In Microwave
- Kitchen Island
- Granite Countertops
Bedrooms and Bathrooms
- 2 Bedrooms
- Remodeled Bathroom
- 2 Bathrooms
Accessible Home Design
- Grab Bar In Bathroom
- Accessible Hallway
- Doors are 32 inches wide or more
- No Interior Steps
- Accessible Approach with Ramp
Schools
- Adult Elementary And Middle School
- Adult High School
Utilities
- Ducts Professionally Air-Sealed
- Heating Available
- High Speed Internet
- Cable TV Available
Listing and Financial Details
- Tax Lot 367
- Assessor Parcel Number 142-51-369
Community Details
Overview
- Association fees include no fees
- Schoa Voluntary Association, Phone Number (623) 243-7552
- Built by Del Webb
- Sun City Unit 10 Subdivision
Amenities
- Clubhouse
- Theater or Screening Room
- Recreation Room
Recreation
- Tennis Courts
- Racquetball
- Fitness Center
- Heated Community Pool
- Community Spa
Map
Home Values in the Area
Average Home Value in this Area
Property History
| Date | Event | Price | Change | Sq Ft Price |
|---|---|---|---|---|
| 03/18/2025 03/18/25 | Sold | $365,000 | -2.7% | $200 / Sq Ft |
| 02/26/2025 02/26/25 | Pending | -- | -- | -- |
| 02/17/2025 02/17/25 | Price Changed | $374,999 | -6.0% | $205 / Sq Ft |
| 12/07/2024 12/07/24 | Price Changed | $399,000 | -6.1% | $218 / Sq Ft |
| 10/09/2024 10/09/24 | For Sale | $424,999 | 0.0% | $233 / Sq Ft |
| 10/04/2024 10/04/24 | Off Market | $424,999 | -- | -- |
| 09/21/2024 09/21/24 | Price Changed | $424,999 | -3.4% | $233 / Sq Ft |
| 09/11/2024 09/11/24 | For Sale | $439,999 | -2.2% | $241 / Sq Ft |
| 11/18/2021 11/18/21 | Sold | $450,000 | 0.0% | $220 / Sq Ft |
| 06/20/2021 06/20/21 | Price Changed | $450,000 | +8.4% | $220 / Sq Ft |
| 06/10/2021 06/10/21 | For Sale | $415,000 | +118.4% | $202 / Sq Ft |
| 03/27/2019 03/27/19 | Sold | $190,000 | -2.6% | $104 / Sq Ft |
| 02/20/2019 02/20/19 | Price Changed | $195,000 | 0.0% | $107 / Sq Ft |
| 02/17/2019 02/17/19 | Pending | -- | -- | -- |
| 01/21/2019 01/21/19 | For Sale | $195,000 | -- | $107 / Sq Ft |
Tax History
| Year | Tax Paid | Tax Assessment Tax Assessment Total Assessment is a certain percentage of the fair market value that is determined by local assessors to be the total taxable value of land and additions on the property. | Land | Improvement |
|---|---|---|---|---|
| 2025 | $1,270 | $16,265 | -- | -- |
| 2024 | $1,187 | $15,491 | -- | -- |
| 2023 | $1,187 | $23,510 | $4,700 | $18,810 |
| 2022 | $1,110 | $18,870 | $3,770 | $15,100 |
| 2021 | $1,147 | $17,850 | $3,570 | $14,280 |
| 2020 | $1,116 | $15,710 | $3,140 | $12,570 |
| 2019 | $1,101 | $14,480 | $2,890 | $11,590 |
| 2018 | $1,061 | $13,150 | $2,630 | $10,520 |
| 2017 | $1,021 | $11,880 | $2,370 | $9,510 |
| 2016 | $960 | $11,380 | $2,270 | $9,110 |
| 2015 | $916 | $10,210 | $2,040 | $8,170 |
Mortgage History
| Date | Status | Loan Amount | Loan Type |
|---|---|---|---|
| Previous Owner | $300,000 | New Conventional | |
| Previous Owner | $159,900 | New Conventional | |
| Previous Owner | $152,000 | New Conventional | |
| Previous Owner | $135,000 | Purchase Money Mortgage |
Deed History
| Date | Type | Sale Price | Title Company |
|---|---|---|---|
| Warranty Deed | $365,000 | Az Title Agency | |
| Special Warranty Deed | -- | None Listed On Document | |
| Warranty Deed | $450,000 | First American Title Ins Co | |
| Warranty Deed | $190,000 | Roc Title Agency Llc | |
| Warranty Deed | $180,000 | First American Title Ins Co | |
| Interfamily Deed Transfer | -- | -- | |
| Cash Sale Deed | $110,000 | First American Title |
Similar Homes in the area
Source: Arizona Regional Multiple Listing Service (ARMLS)
MLS Number: 6755806
APN: 142-51-369
- 9827 W Palmer Dr
- 9941 W Desert Hills Dr
- 11642 N Coggins Dr
- 9746 W Edward Dr
- 9826 W Pebble Beach Dr
- 9916 W Alabama Ave
- 12215 N Lakeforest Dr
- 10013 W Alabama Ave
- 10035 W Riviera Dr
- 11634 N Rio Vista Dr
- 11650 N Hagen Dr
- 10031 W Alabama Ave Unit 4
- 10013 W Augusta Dr Unit 4C
- 12218 N Mission Dr
- 9714 W Edward Dr
- 9711 W Edward Dr
- 10125 W Palmer Dr
- 12229 N Mission Dr
- 10135 W Alabama Ave
- 10126 W Sun City Blvd
