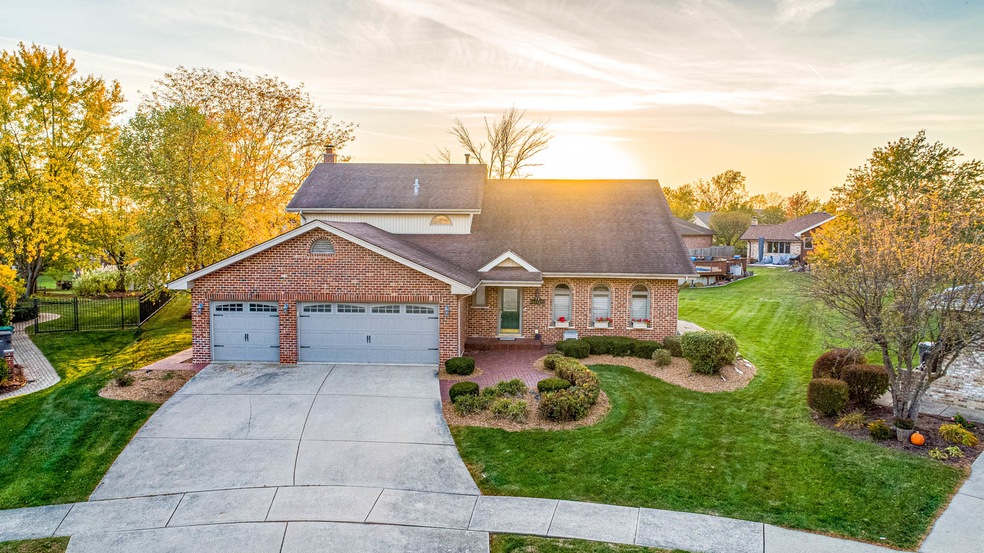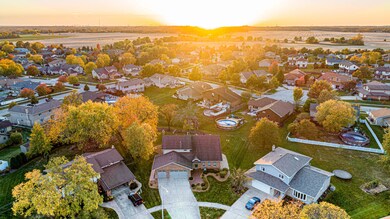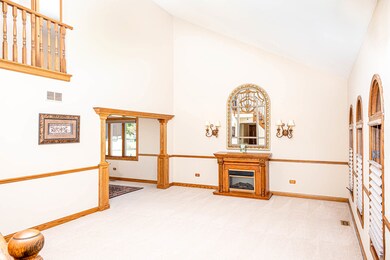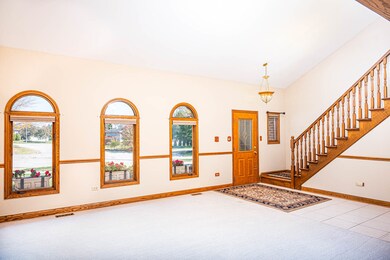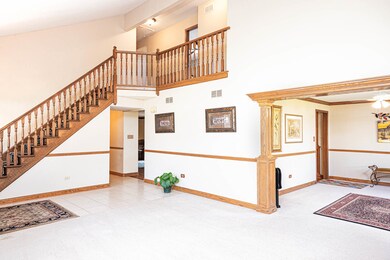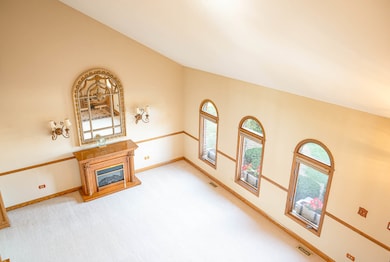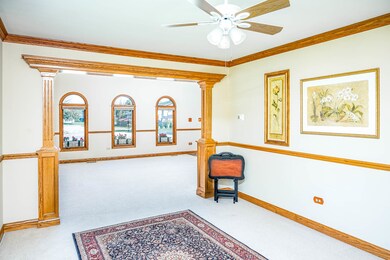
11827 Brookdale Ct Unit 5 Orland Park, IL 60467
Grasslands NeighborhoodHighlights
- Open Floorplan
- Living Room with Fireplace
- Wood Flooring
- Centennial School Rated A
- Vaulted Ceiling
- Main Floor Bedroom
About This Home
As of December 2024Experience tranquility at the end of a quiet cul-de-sac in the desirable Brook Hills subdivision. This beautiful 4-bedroom, 2.2-bathroom home is situated on a premium oversized wooded lot, creating a peaceful retreat. Step inside to discover vaulted ceilings and abundant natural light, complemented by elegant hardwood floors throughout. The gourmet kitchen, measuring 29x15, is a chef's paradise, boasting granite countertops, a double oven, a premium cooktop, and a spacious breakfast bar. The main level also features a versatile office/4th bedroom, that can easily serve as a guest room, along with a generous family room equipped with a cozy fireplace-perfect for entertaining. The finished basement is a fantastic entertainment space, complete with a wet bar, mini kitchen, custom cabinetry, and granite counters. Retreat to the master suite, where you'll find a whirlpool tub, a separate shower, and a spacious walk-in closet with an additional sink and vanity mirror. The backyard is an outdoor oasis ideal for gatherings, featuring a large stamped concrete patio, a tranquil fish pond, a pergola, and a shed for extra storage.
Home Details
Home Type
- Single Family
Est. Annual Taxes
- $9,003
Year Built
- Built in 1989
Lot Details
- 0.41 Acre Lot
- Lot Dimensions are 214x17x131x50
HOA Fees
- $6 Monthly HOA Fees
Parking
- 3 Car Attached Garage
- Garage Door Opener
- Driveway
Home Design
- Brick Exterior Construction
- Asphalt Roof
- Concrete Perimeter Foundation
Interior Spaces
- 3,687 Sq Ft Home
- 2-Story Property
- Open Floorplan
- Wet Bar
- Vaulted Ceiling
- Heatilator
- Gas Log Fireplace
- Entrance Foyer
- Family Room
- Living Room with Fireplace
- 2 Fireplaces
- Formal Dining Room
Kitchen
- Built-In Double Oven
- Cooktop
- Microwave
- Dishwasher
- Granite Countertops
Flooring
- Wood
- Partially Carpeted
Bedrooms and Bathrooms
- 4 Bedrooms
- 4 Potential Bedrooms
- Main Floor Bedroom
- Walk-In Closet
- Dual Sinks
- Whirlpool Bathtub
- Separate Shower
Laundry
- Laundry Room
- Dryer
- Washer
Finished Basement
- Partial Basement
- Fireplace in Basement
- Finished Basement Bathroom
Outdoor Features
- Stamped Concrete Patio
- Shed
- Pergola
Utilities
- Central Air
- Heating System Uses Natural Gas
- Lake Michigan Water
Listing and Financial Details
- Homeowner Tax Exemptions
- Other Tax Exemptions
Map
Home Values in the Area
Average Home Value in this Area
Property History
| Date | Event | Price | Change | Sq Ft Price |
|---|---|---|---|---|
| 12/20/2024 12/20/24 | Sold | $540,000 | -5.2% | $146 / Sq Ft |
| 11/22/2024 11/22/24 | Pending | -- | -- | -- |
| 10/26/2024 10/26/24 | For Sale | $569,900 | -- | $155 / Sq Ft |
Tax History
| Year | Tax Paid | Tax Assessment Tax Assessment Total Assessment is a certain percentage of the fair market value that is determined by local assessors to be the total taxable value of land and additions on the property. | Land | Improvement |
|---|---|---|---|---|
| 2024 | $9,003 | $46,000 | $12,339 | $33,661 |
| 2023 | $9,003 | $46,000 | $12,339 | $33,661 |
| 2022 | $9,003 | $34,158 | $10,136 | $24,022 |
| 2021 | $8,726 | $34,157 | $10,135 | $24,022 |
| 2020 | $8,475 | $34,157 | $10,135 | $24,022 |
| 2019 | $8,957 | $36,747 | $9,254 | $27,493 |
| 2018 | $8,709 | $36,747 | $9,254 | $27,493 |
| 2017 | $9,588 | $36,747 | $9,254 | $27,493 |
| 2016 | $8,733 | $31,299 | $8,372 | $22,927 |
| 2015 | $8,649 | $31,299 | $8,372 | $22,927 |
| 2014 | $8,521 | $31,299 | $8,372 | $22,927 |
| 2013 | $9,200 | $35,895 | $8,372 | $27,523 |
Mortgage History
| Date | Status | Loan Amount | Loan Type |
|---|---|---|---|
| Open | $513,000 | New Conventional | |
| Previous Owner | $107,000 | New Conventional | |
| Previous Owner | $193,000 | New Conventional | |
| Previous Owner | $206,750 | New Conventional | |
| Previous Owner | $259,000 | Unknown | |
| Previous Owner | $23,000 | Credit Line Revolving | |
| Previous Owner | $202,500 | No Value Available |
Deed History
| Date | Type | Sale Price | Title Company |
|---|---|---|---|
| Deed | $540,000 | Fidelity National Title | |
| Interfamily Deed Transfer | -- | Attorney | |
| Warranty Deed | $390,000 | Old Republic Title | |
| Warranty Deed | $225,000 | -- |
Similar Homes in the area
Source: Midwest Real Estate Data (MRED)
MLS Number: 12190141
APN: 27-30-302-048-0000
- 17625 Karli Ln
- 17754 Westbrook Dr
- 17122 Winding Creek Dr
- 15960 Brook Hill Ct Unit T21
- 11366 Lakebrook Ct
- 11343 Brook Hill Dr
- 17247 Lakebrook Dr
- 17028 Steeplechase Pkwy
- 11246 Cameron Pkwy
- 12415 W Bruce Rd
- 11244 Lakefield Dr
- 11525 Settlers Pond Way Unit 7-2A
- 16853 Comandra Cir
- 11224 Marley Brook Ct
- 17028 Burr Oak Dr
- 12225 179th St
- 16806 Rainbow Cir
- 11380 179th St
- 17940 Settlers Pond Way Unit 3
- 16936 Burr Oak Dr
