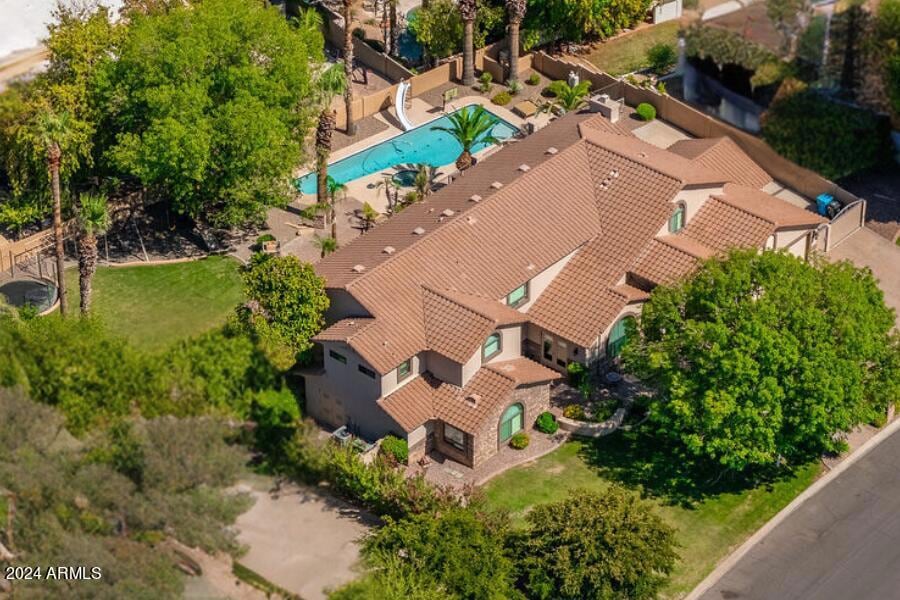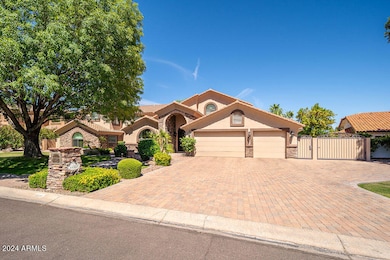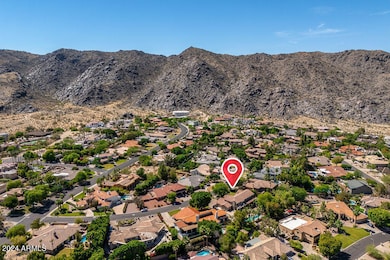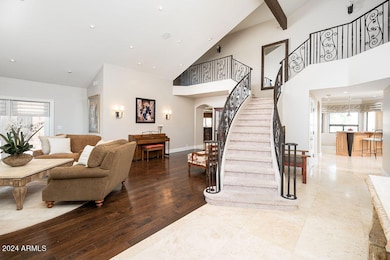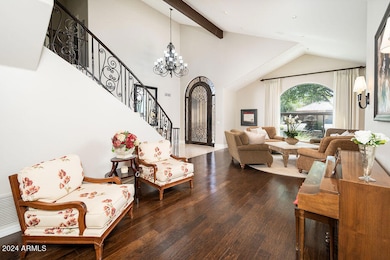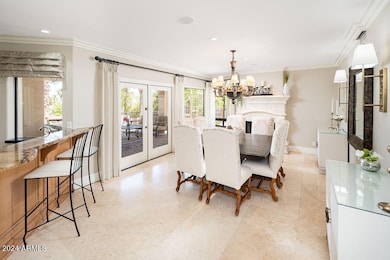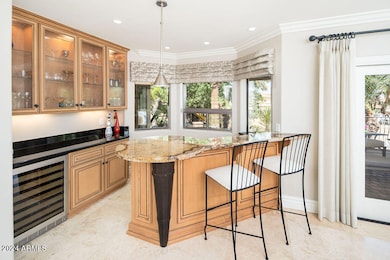
11827 S Tuzigoot Ct Phoenix, AZ 85044
Ahwatukee NeighborhoodEstimated payment $11,745/month
Highlights
- Lap Pool
- RV Gated
- 0.45 Acre Lot
- Kyrene de la Colina Elementary School Rated A-
- City Lights View
- Family Room with Fireplace
About This Home
Warm and inviting this home is the perfect place to relax and entertain! The sweeping kitchen boasts Dacor, Wolf & SubZero quality; warming drawer, dual dishwashers, dual ovens and custom cabinetry convenience; and island seating for 7 = Fun! Elegant dinner parties in the formal dining room with wood burning fireplace, full wet bar and French doors to expansive grounds will impress your guests. From the pool slide and sport court to the BBQ, gas fireplace and large grassy yard this home brings smiles! Sports enthusiast love the lap pool, 4 car garage, game room, 80'' TV on swivel, and cul-de-sac location just a short walk to South Mountain and over 50 miles of hiking & biking trails. En-suite bedrooms, fully furnished office, walk-in closets, hidden passage and laundry shoot, this is it! The kitchen, the heart of the home, is finely appointed with a massive island, pantry, spacious dining area, coffee port, baking center, ample counter space, and only the best appliances - Sub-Zero, Wolf & Dacor - making it ideal for entertaining and convenience.The Primary Suite, with City Light Views from the Bedroom & Balcony, includes a luxurious bathroom, a huge walk-in closet, a Toto Washlet Toilet and even a secret door for safe and easy access to the secondary bedrooms. The Family Room off the Kitchen is complete with an adjoining "game room", cozy fireplace, TV setup, and easy access to the backyard, perfect for gatherings. The lush front and backyard are adorned with mature ash and beautiful palm trees, creating a Resort Style atmosphere. Located in a serene cul-de-sac, this home ensures peace and tranquility on a very quiet street.The backyard is a haven for fun and relaxation, featuring a built-in BBQ, lap & play pool, spa, outdoor shower, treehouse, trampoline, and ample seating and dining areas. An upstairs back patio with a circular staircase leads down to the main patio, enhancing the outdoor experience.This home is a paradise for sports and fitness enthusiasts. Enjoy a lap pool for swimming or water aerobics, a sport court for basketball, and a workout room with a full bath that opens to the lush yard.The expansive 4-car garage and RV gate provide ample storage and convenience. This home includes en-suite bedrooms for privacy, built-in office spaces for work-from-home or study needs, and thoughtful details like a laundry chute from the upstairs, wrapping area, and dog door, ensuring ease and comfort for all lifestyles.Experience the best of Ahwatukee living with these exceptional features!
Open House Schedule
-
Saturday, April 26, 202512:00 to 2:30 pm4/26/2025 12:00:00 PM +00:004/26/2025 2:30:00 PM +00:00Add to Calendar
Home Details
Home Type
- Single Family
Est. Annual Taxes
- $10,221
Year Built
- Built in 1996
Lot Details
- 0.45 Acre Lot
- Cul-De-Sac
- Block Wall Fence
- Misting System
- Front and Back Yard Sprinklers
- Sprinklers on Timer
- Grass Covered Lot
HOA Fees
- $37 Monthly HOA Fees
Parking
- 5 Open Parking Spaces
- 4 Car Garage
- Tandem Parking
- RV Gated
Property Views
- City Lights
- Mountain
Home Design
- Wood Frame Construction
- Tile Roof
- Stucco
Interior Spaces
- 5,586 Sq Ft Home
- 2-Story Property
- Wet Bar
- Vaulted Ceiling
- Ceiling Fan
- Gas Fireplace
- Double Pane Windows
- Family Room with Fireplace
- 3 Fireplaces
- Security System Owned
Kitchen
- Eat-In Kitchen
- Breakfast Bar
- Built-In Microwave
- Kitchen Island
- Granite Countertops
Flooring
- Wood
- Carpet
- Stone
Bedrooms and Bathrooms
- 5 Bedrooms
- Primary Bathroom is a Full Bathroom
- 5.5 Bathrooms
- Dual Vanity Sinks in Primary Bathroom
- Hydromassage or Jetted Bathtub
- Bathtub With Separate Shower Stall
Pool
- Lap Pool
- Play Pool
- Spa
- Pool Pump
Outdoor Features
- Balcony
- Outdoor Fireplace
- Built-In Barbecue
- Playground
Schools
- Kyrene De La Colina Elementary School
- Kyrene Centennial Middle School
- Mountain Pointe High School
Utilities
- Cooling Available
- Zoned Heating
- Water Softener
- High Speed Internet
- Cable TV Available
Listing and Financial Details
- Tax Lot 4966
- Assessor Parcel Number 301-56-648
Community Details
Overview
- Association fees include ground maintenance
- Cornerstone Association, Phone Number (602) 433-0331
- Abm Association, Phone Number (480) 893-3502
- Association Phone (480) 893-3502
- Built by Custom
- Ahwatukee Custom Estates 4 Subdivision
Recreation
- Tennis Courts
- Sport Court
- Community Pool
- Community Spa
Map
Home Values in the Area
Average Home Value in this Area
Tax History
| Year | Tax Paid | Tax Assessment Tax Assessment Total Assessment is a certain percentage of the fair market value that is determined by local assessors to be the total taxable value of land and additions on the property. | Land | Improvement |
|---|---|---|---|---|
| 2025 | $10,440 | $107,852 | -- | -- |
| 2024 | $10,221 | $102,716 | -- | -- |
| 2023 | $10,221 | $119,880 | $23,970 | $95,910 |
| 2022 | $9,759 | $96,020 | $19,200 | $76,820 |
| 2021 | $10,024 | $88,730 | $17,740 | $70,990 |
| 2020 | $10,289 | $88,670 | $17,730 | $70,940 |
| 2019 | $10,325 | $87,320 | $17,460 | $69,860 |
| 2018 | $10,267 | $85,360 | $17,070 | $68,290 |
| 2017 | $10,489 | $90,430 | $18,080 | $72,350 |
| 2016 | $10,581 | $90,200 | $18,040 | $72,160 |
| 2015 | $9,437 | $90,610 | $18,120 | $72,490 |
Property History
| Date | Event | Price | Change | Sq Ft Price |
|---|---|---|---|---|
| 03/14/2025 03/14/25 | Price Changed | $1,945,000 | -6.9% | $348 / Sq Ft |
| 01/17/2025 01/17/25 | Price Changed | $2,090,000 | -2.7% | $374 / Sq Ft |
| 06/27/2024 06/27/24 | For Sale | $2,149,000 | -- | $385 / Sq Ft |
Deed History
| Date | Type | Sale Price | Title Company |
|---|---|---|---|
| Interfamily Deed Transfer | -- | Sterling Title Agency Llc | |
| Interfamily Deed Transfer | -- | Sterling Title Agency Llc | |
| Interfamily Deed Transfer | -- | Sterling Title Agency Llc | |
| Interfamily Deed Transfer | -- | -- | |
| Interfamily Deed Transfer | -- | First American Title Ins Co | |
| Interfamily Deed Transfer | -- | Lawyers Title Of Arizona Inc | |
| Warranty Deed | $392,000 | Lawyers Title Of Arizona Inc |
Mortgage History
| Date | Status | Loan Amount | Loan Type |
|---|---|---|---|
| Closed | $417,000 | New Conventional | |
| Closed | $500,000 | Credit Line Revolving | |
| Closed | $800,000 | Stand Alone Refi Refinance Of Original Loan | |
| Closed | $500,000 | Credit Line Revolving | |
| Closed | $313,600 | New Conventional |
Similar Homes in the area
Source: Arizona Regional Multiple Listing Service (ARMLS)
MLS Number: 6712624
APN: 301-56-648
- 11821 S Tuzigoot Ct
- 12015 S Tuzigoot Dr
- 3413 E Equestrian Trail
- 11628 S Warcloud Ct
- 11827 S Montezuma Ct
- 11809 S Montezuma Ct
- 3342 E Suncrest Ct
- 12240 S Honah Lee Ct
- 3731 E Equestrian Trail
- 3439 E Tonto Dr
- 12436 S 38th Place
- 3741 E Tonto Ct
- 3926 E Coconino St
- 13246 S 34th Way
- 12037 S Bannock St
- 12826 S 40th Place
- 12838 S 40th Place
- 13214 S 39th St
- 3206 E Tere St Unit 6538
- 13601 S 37th St
