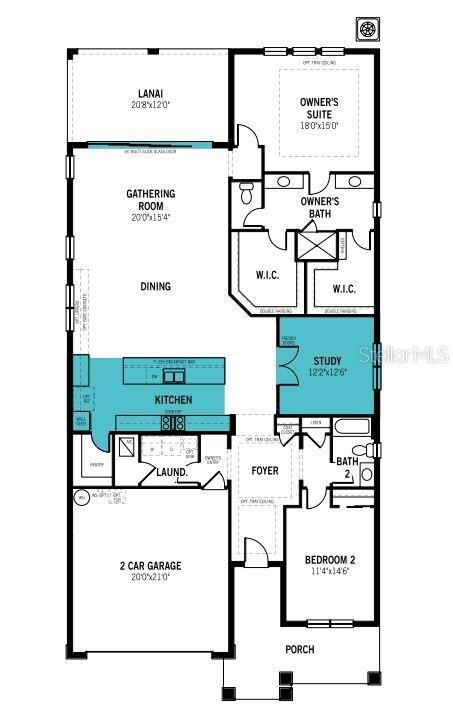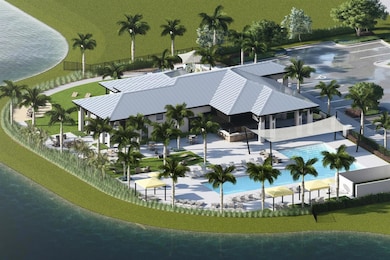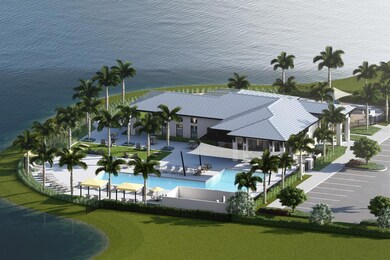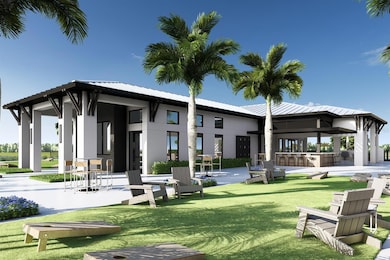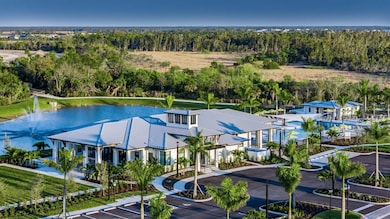
11827 Starbright Path Venice, FL 34293
Wellen Park NeighborhoodEstimated payment $4,563/month
Highlights
- 50 Feet of Pond Waterfront
- Under Construction
- Pond View
- Taylor Ranch Elementary School Rated A-
- Gated Community
- Open Floorplan
About This Home
Under Construction. The Dayspring, a 1-story, single-family home, offers 2,296 square feet of thoughtfully designed living space with many useful design features. The impressive kitchen flows seamlessly flows to the bright and open dining area and Great Room. The spacious kitchen boasts an oversized center island with breakfast bar, two walls of light shaker style cabinets and a walk-in pantry. It demands attention with its marble inspired durable quartz countertops and designer tile backsplash. Upgraded appliances including a gas range cooktop with vent hood, wall oven/microwave and French door refrigerator. The relaxing owner’s suite has three windows that flank the back wall for an impressive amount of natural light and an oasis-inspired owner’s bath with 2 walk-in closets with an abundant mount of hanging racks, a large walk-in shower, and two separate raised vanities. The 2nd bedroom and bath are situated towards the front of the home for privacy. There is a study located just off the kitchen to offers more living space to suit whatever your lifestyle calls for. The exterior covered lanai is accessible from the great room through the oversized glass slider that expands the full width of the back wall. It invites outdoor living and is perfect for entertaining or everyday enjoyment. The front porch provides a place for rocking chairs or a sitting area to converse with others strolling down the sidewalk. Community will also have use of Sunstone amenities as well, as it's sister property. Pricing, dimensions and features can change at any time without notice or obligation. Photos, renderings and plans are for illustrative purposes only and should never be relied upon and may vary from the actual home.
Listing Agent
MATTAMY REAL ESTATE SERVICES Brokerage Phone: 813-381-7722 License #3356362
Home Details
Home Type
- Single Family
Est. Annual Taxes
- $8,289
Year Built
- Built in 2025 | Under Construction
Lot Details
- 6,000 Sq Ft Lot
- 50 Feet of Pond Waterfront
- Northwest Facing Home
- Native Plants
- Level Lot
- Landscaped with Trees
HOA Fees
- $303 Monthly HOA Fees
Parking
- 2 Car Attached Garage
- Garage Door Opener
Home Design
- Home is estimated to be completed on 3/1/25
- Slab Foundation
- Tile Roof
- Block Exterior
- Stucco
Interior Spaces
- 2,296 Sq Ft Home
- Open Floorplan
- Tray Ceiling
- Low Emissivity Windows
- Insulated Windows
- Sliding Doors
- Great Room
- Dining Room
- Den
- Pond Views
Kitchen
- Eat-In Kitchen
- Breakfast Bar
- Range
- Microwave
- Dishwasher
- Solid Surface Countertops
- Disposal
Flooring
- Brick
- Carpet
- Tile
Bedrooms and Bathrooms
- 2 Bedrooms
- Primary Bedroom on Main
- En-Suite Bathroom
- Walk-In Closet
- 2 Full Bathrooms
- Tall Countertops In Bathroom
- Split Vanities
- Private Water Closet
- Shower Only
- Window or Skylight in Bathroom
Laundry
- Laundry in unit
- Dryer
- Washer
Home Security
- High Impact Windows
- Fire and Smoke Detector
- In Wall Pest System
- Pest Guard System
Eco-Friendly Details
- No or Low VOC Paint or Finish
- Irrigation System Uses Rainwater From Ponds
Outdoor Features
- Covered patio or porch
Schools
- Taylor Ranch Elementary School
- Venice Area Middle School
- Venice Senior High School
Utilities
- Central Heating and Cooling System
- Thermostat
- Underground Utilities
- Gas Water Heater
- High Speed Internet
- Phone Available
- Cable TV Available
Listing and Financial Details
- Visit Down Payment Resource Website
- Tax Lot 204
- Assessor Parcel Number 0800050193
- $2,307 per year additional tax assessments
Community Details
Overview
- Association fees include pool, ground maintenance, recreational facilities
- Jeff Gay Association
- Built by Mattamy Homes
- Sunstone Lakeside At Wellen Park Subdivision, Dayspring West Indies 5 Floorplan
- The community has rules related to deed restrictions, fencing
Recreation
- Recreation Facilities
- Community Playground
- Community Pool
- Park
- Dog Park
Additional Features
- Clubhouse
- Gated Community
Map
Home Values in the Area
Average Home Value in this Area
Property History
| Date | Event | Price | Change | Sq Ft Price |
|---|---|---|---|---|
| 04/25/2025 04/25/25 | Price Changed | $639,378 | -1.4% | $278 / Sq Ft |
| 03/13/2025 03/13/25 | Price Changed | $648,198 | -2.3% | $282 / Sq Ft |
| 01/22/2025 01/22/25 | For Sale | $663,198 | -- | $289 / Sq Ft |
Similar Homes in Venice, FL
Source: Stellar MLS
MLS Number: TB8341759
- 11827 Starbright Path
- 11819 Starbright Path
- 11838 Starbright Path
- 11778 Sealight St
- 11971 Starbright Path
- 18424 Vista Park Terrace
- 11846 Starbright Path
- 18464 Vista Park Terrace
- 11755 Starbright Path
- 11747 Starbright Path
- 11822 Starbright Dr
- 11830 Starbright Dr
- 11953 Starbright Dr
- 11795 Starbright Dr
- 11766 Sealight St
- 18483 Green Garden Ct
- 18491 Green Garden Ct
- 11705 Myakka Blue Dr
- 11713 Myakka Blue Dr
- 11683 Rose Gold Ct

