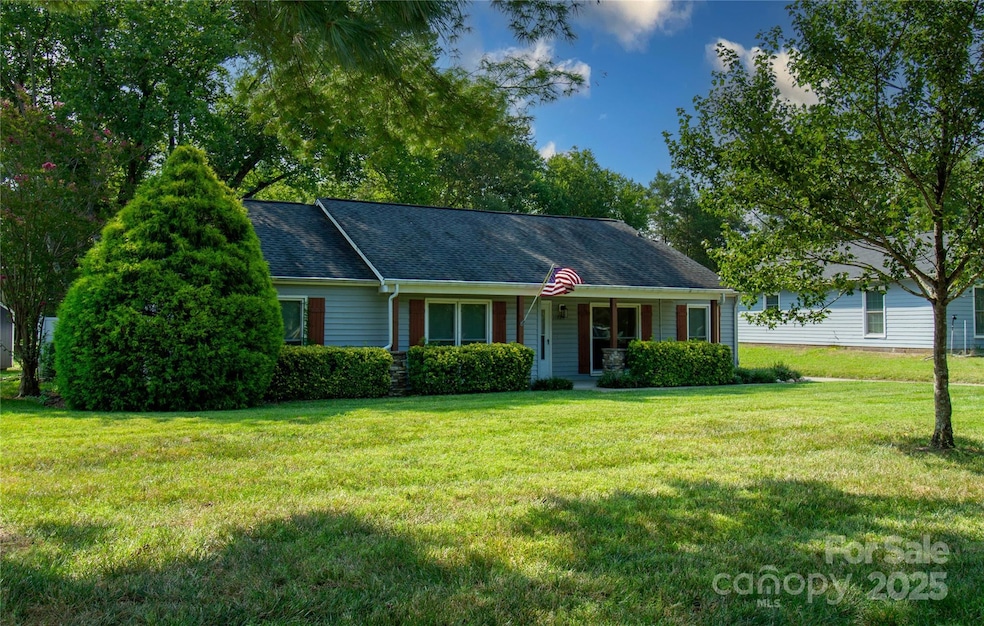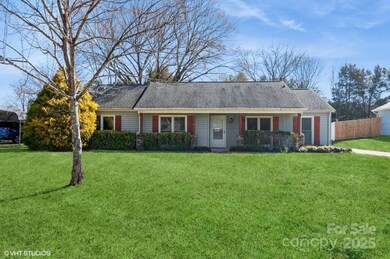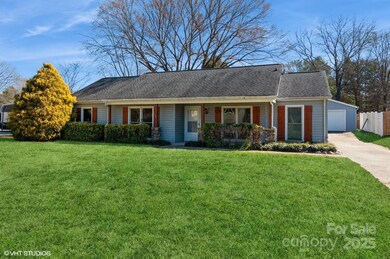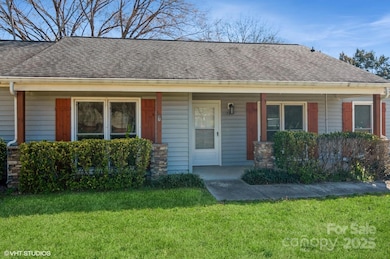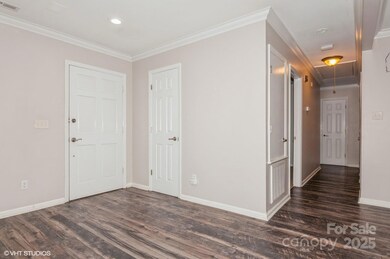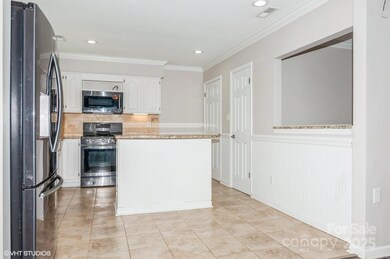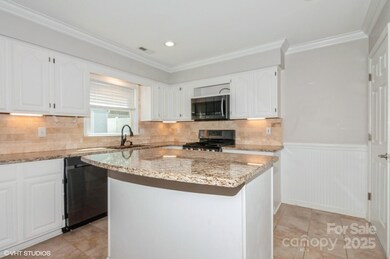
11828 Mirror Lake Dr Charlotte, NC 28226
McAlpine NeighborhoodHighlights
- Open Floorplan
- Wooded Lot
- Separate Outdoor Workshop
- Private Lot
- Covered patio or porch
- 2 Car Detached Garage
About This Home
As of April 2025Ranch home on a perfect 0.31 acre level lot with fence, in a prime location!! Oversized 2 car detached garage with AC Workshop, open concept interior floor plan, screened in back patio looks over your Carolina oasis of a backyard perfect for entertaining features mature trees, privacy, curb appeal and location, this home has everything you need! Main level living, 3 bedrooms, 2 full baths, updated kitchen, spacious living area with wood burning fireplace and natural lighting, updated LVP flooring, you just need to see it for yourself. Plus, Greenway access in the neighborhood with bike path and walking trails. quiet streets, close to shopping and entertainment, I77 & 485 , just minutes from Ballantyne and the Bowl, and Providence. Best part, NO HOA. There are not many homes with this kind of mature and ample yard space left in such a desirable community with no restrictions, this wont last, take a tour today!
Last Agent to Sell the Property
Coldwell Banker Realty Brokerage Email: shanley.graziano@cbcarolinas.com License #296779

Co-Listed By
Coldwell Banker Realty Brokerage Email: shanley.graziano@cbcarolinas.com License #264614
Home Details
Home Type
- Single Family
Est. Annual Taxes
- $3,031
Year Built
- Built in 1973
Lot Details
- Partially Fenced Property
- Private Lot
- Level Lot
- Wooded Lot
- Property is zoned R-12(CD)
Parking
- 2 Car Detached Garage
- Garage Door Opener
- Driveway
Home Design
- Slab Foundation
- Vinyl Siding
Interior Spaces
- 1,408 Sq Ft Home
- 1-Story Property
- Open Floorplan
- Ceiling Fan
- Wood Burning Fireplace
- Insulated Windows
- Living Room with Fireplace
- Pull Down Stairs to Attic
- Laundry Room
Kitchen
- Breakfast Bar
- Electric Oven
- Electric Range
- Range Hood
- Microwave
- Plumbed For Ice Maker
- Dishwasher
- Disposal
Flooring
- Tile
- Vinyl
Bedrooms and Bathrooms
- 3 Main Level Bedrooms
- 2 Full Bathrooms
Outdoor Features
- Covered patio or porch
- Fire Pit
- Separate Outdoor Workshop
Schools
- Endhaven Elementary School
- Quail Hollow Middle School
- South Mecklenburg High School
Utilities
- Central Air
- Heat Pump System
- Electric Water Heater
- Cable TV Available
Listing and Financial Details
- Assessor Parcel Number 221-242-03
Community Details
Overview
- Meadowbrook Subdivision
Recreation
- Trails
Map
Home Values in the Area
Average Home Value in this Area
Property History
| Date | Event | Price | Change | Sq Ft Price |
|---|---|---|---|---|
| 04/15/2025 04/15/25 | Sold | $418,000 | 0.0% | $297 / Sq Ft |
| 03/11/2025 03/11/25 | Price Changed | $418,000 | -1.6% | $297 / Sq Ft |
| 01/31/2025 01/31/25 | For Sale | $425,000 | 0.0% | $302 / Sq Ft |
| 11/04/2023 11/04/23 | Rented | $2,350 | 0.0% | -- |
| 10/26/2023 10/26/23 | Price Changed | $2,350 | -5.1% | $2 / Sq Ft |
| 10/13/2023 10/13/23 | For Rent | $2,475 | -- | -- |
Tax History
| Year | Tax Paid | Tax Assessment Tax Assessment Total Assessment is a certain percentage of the fair market value that is determined by local assessors to be the total taxable value of land and additions on the property. | Land | Improvement |
|---|---|---|---|---|
| 2023 | $3,031 | $380,000 | $75,000 | $305,000 |
| 2022 | $2,492 | $245,200 | $70,000 | $175,200 |
| 2021 | $2,481 | $245,200 | $70,000 | $175,200 |
| 2020 | $2,473 | $215,400 | $70,000 | $145,400 |
| 2019 | $2,170 | $215,400 | $70,000 | $145,400 |
| 2018 | $1,708 | $124,600 | $38,000 | $86,600 |
| 2017 | $1,676 | $124,600 | $38,000 | $86,600 |
| 2016 | $1,666 | $124,600 | $38,000 | $86,600 |
| 2015 | $1,655 | $124,600 | $38,000 | $86,600 |
| 2014 | $1,662 | $124,600 | $38,000 | $86,600 |
Mortgage History
| Date | Status | Loan Amount | Loan Type |
|---|---|---|---|
| Open | $405,460 | New Conventional | |
| Closed | $405,460 | New Conventional | |
| Previous Owner | $157,797 | VA | |
| Previous Owner | $50,000 | Credit Line Revolving | |
| Previous Owner | $127,135 | New Conventional | |
| Previous Owner | $135,266 | FHA | |
| Previous Owner | $112,000 | Unknown | |
| Previous Owner | $98,000 | Stand Alone First | |
| Previous Owner | $97,750 | Purchase Money Mortgage | |
| Previous Owner | $94,785 | FHA |
Deed History
| Date | Type | Sale Price | Title Company |
|---|---|---|---|
| Warranty Deed | $418,000 | None Listed On Document | |
| Warranty Deed | $418,000 | None Listed On Document | |
| Warranty Deed | $136,000 | Nc Titles | |
| Interfamily Deed Transfer | -- | -- |
Similar Homes in the area
Source: Canopy MLS (Canopy Realtor® Association)
MLS Number: 4216515
APN: 221-242-03
- 11800 Five Cedars Rd
- 11817 Five Cedars Rd
- 11712 Mirror Lake Dr
- 11015 Vista Haven Dr
- 11429 Spreading Oak Ln
- 10432 Camelback Cir
- 11121 Timber Hill Ct
- 11433 Kingfisher Dr
- 11901 Rock Canyon Dr
- 11914 Rock Canyon Dr
- 7412 Broken Oak Ln
- 319 Vista Grande Cir
- 8200 Park Vista Cir
- 7300 Chatterbird Ct
- 8224 Park Vista Cir
- 7500 Soaringfree Ln
- 11116 Vista Canyon Dr
- 7212 Hackberry Ln
- 11041 Cedar View Rd Unit 8321
- 11106 Harrowfield Rd Unit 8165
