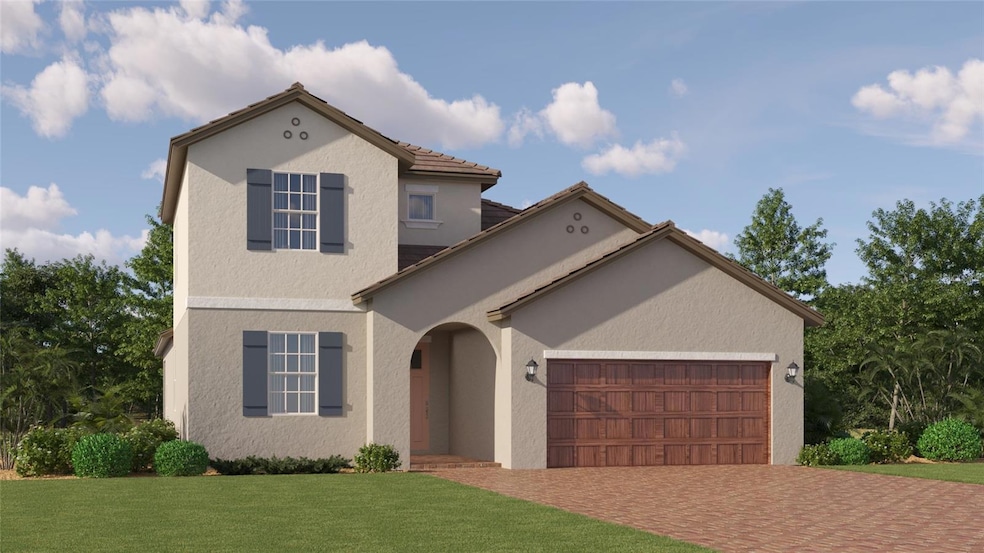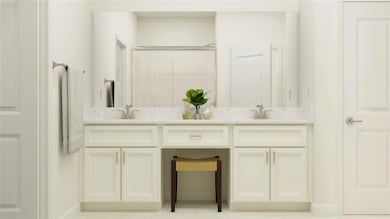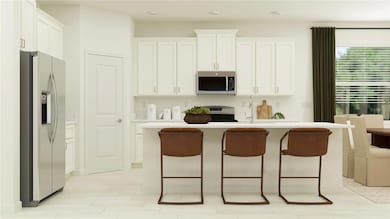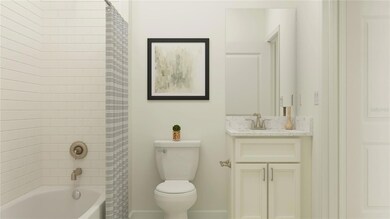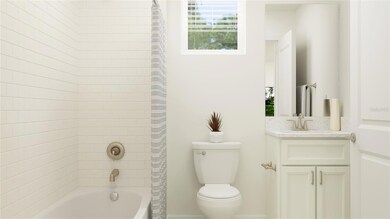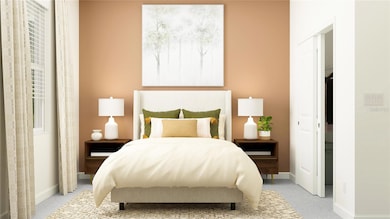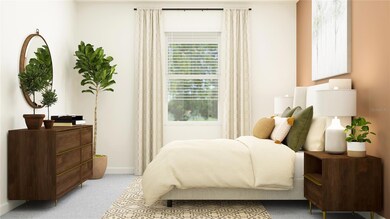
11829 Sparkling Topaz Cove Parrish, FL 34219
Estimated payment $3,059/month
Highlights
- Under Construction
- Loft
- 2 Car Attached Garage
- Senior Community
- Den
- Closet Cabinetry
About This Home
Under Construction. BRAND NEW HOME - GREATER BRADENTON’S best Active Adult Lifestyle Communities” The collection’s only two-story plan centers on convenience. On the first floor, a flex room offers a place to explore hobbies, while the open design of the living room and nook provide a contemporary style that leads to an extensive lanai. The nearby owner’s suite is a tranquil escape, and upstairs, an additional bedroom and loft are perfect for guests. Interior photos disclosed are different from the actual model being built. Prosperity Lakes is a master-planned community with collections of villas and single-family homes designed for active adults 55+ in Parrish, FL. In addition to a future all-ages main amenity center with a clubhouse, sports courts and more, there will be a gated amenity center exclusively for active adults 55+. This community is located in close proximity to premier golf courses, Fort Hamer Park, Bradenton Beach and Little Manatee River State Park for a wealth of outdoor adventures. Close at hand are I-75 and I-275 for convenient travels throughout the Florida area.
Home Details
Home Type
- Single Family
Year Built
- Built in 2025 | Under Construction
Lot Details
- 6,000 Sq Ft Lot
- North Facing Home
- Property is zoned MPUD
HOA Fees
- $380 Monthly HOA Fees
Parking
- 2 Car Attached Garage
Home Design
- Home is estimated to be completed on 9/16/25
- Bi-Level Home
- Block Foundation
- Slab Foundation
- Shingle Roof
- Block Exterior
- Stucco
Interior Spaces
- 2,366 Sq Ft Home
- Living Room
- Dining Room
- Den
- Loft
Kitchen
- Range
- Microwave
- Dishwasher
- Disposal
Flooring
- Carpet
- Ceramic Tile
Bedrooms and Bathrooms
- 3 Bedrooms
- Closet Cabinetry
- Walk-In Closet
- 3 Full Bathrooms
Laundry
- Laundry Room
- Dryer
- Washer
Schools
- Virgil Mills Elementary School
- Buffalo Creek Middle School
- Palmetto High School
Utilities
- Central Heating and Cooling System
- Cable TV Available
Community Details
- Senior Community
- Built by LENNAR
- Prosperity Lakes Active Adult Subdivision, Meridian Floorplan
Listing and Financial Details
- Visit Down Payment Resource Website
- Legal Lot and Block 28 / 30
- Assessor Parcel Number 11829 SPARKLING TOPAZ COVE
- $2,309 per year additional tax assessments
Map
Home Values in the Area
Average Home Value in this Area
Property History
| Date | Event | Price | Change | Sq Ft Price |
|---|---|---|---|---|
| 04/21/2025 04/21/25 | For Sale | $407,540 | -- | $172 / Sq Ft |
Similar Homes in the area
Source: Stellar MLS
MLS Number: TB8376782
- 12223 Radiant Gem Trail
- 12227 Radiant Gem Trail
- 12219 Radiant Gem Trail
- 13130 Empress Jewel Trail
- 13131 Empress Jewel Trail
- 13150 Empress Jewel Trail
- 13134 Empress Jewel Trail
- 13146 Empress Jewel Trail
- 13135 Empress Jewel Trail
- 13151 Empress Jewel Trail
- 12414 Sweet Angel Aura Way Ct
- 12968 Shining Blue Nile Ln
- 12609 Aura Moonlight Terrace
- 11853 Sparkling Topaz Cove
- 13233 Empress Jewel Trail
- 12438 Sweet Angel Aura Way
- 12625 Aura Moonlight Terrace
- 11866 Sparkling Topaz Cove
- 12964 Shining Blue Nile Ln
- 12965 Shining Blue Nile Ln
