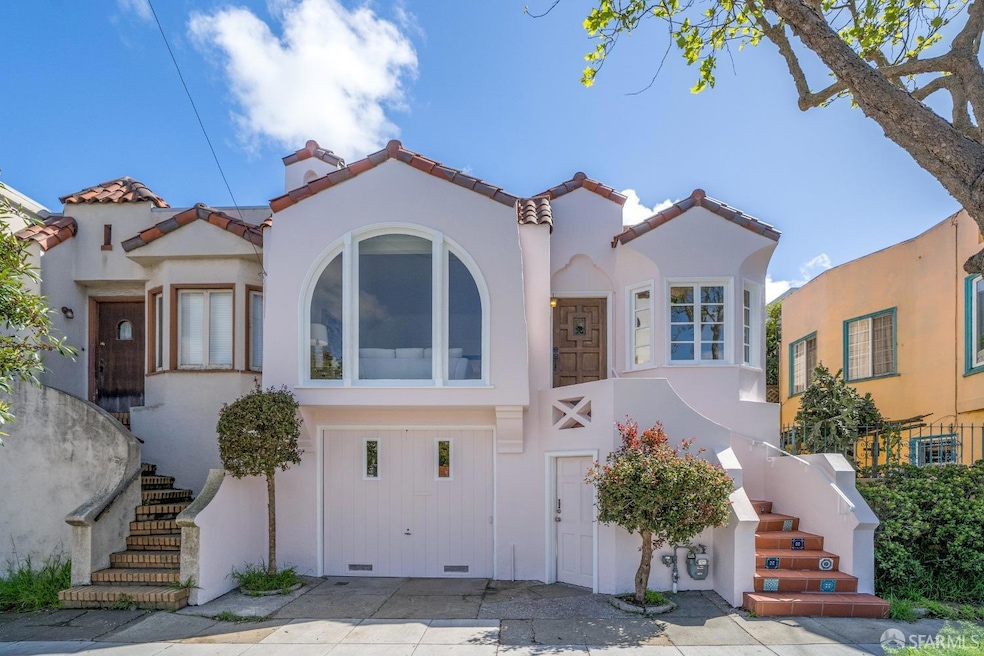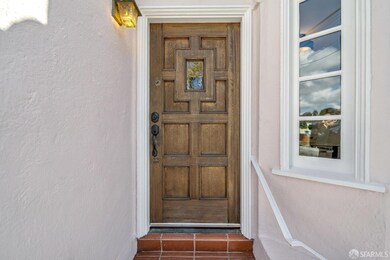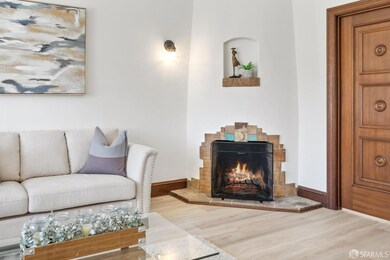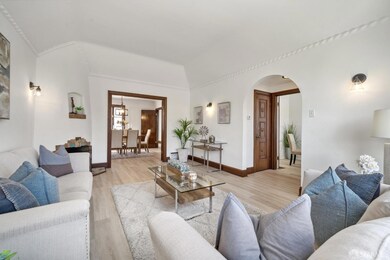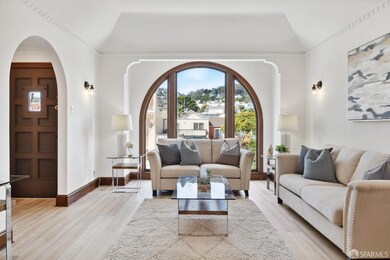
1183 Alemany Blvd San Francisco, CA 94112
Mission Terrace NeighborhoodHighlights
- Traditional Architecture
- Cathedral Ceiling
- Window or Skylight in Bathroom
- Engineered Wood Flooring
- Main Floor Bedroom
- 3-minute walk to Cayuga & Lamartine Mini Park
About This Home
As of May 2024Artfully painted and freshly prepared, this 1932 built home is teeming with built-ins, period detail and endless charm. From the street the home features elements of Spanish Eclectic and Mediterranean Revival period. Step inside and the soaring ceilings, rich finished casework, and cylindrical corner fireplace stand out. This well-built home also features thick, solid core doors and matching rich wooden framing that endures for a lasting impression. The entire home has been updated with wide plank flooring adding a modern element. Inspiring updates continue on both levels. Imagine cozying up to the well-appointed fireplace for a warm retreat amongst loved ones. The center patio provides an added touch of charm making an ideal vantage point to take in the day and a respite for contemplating the busy day ahead. Garage with internal access. Separate laundry room with expansive sink.
Home Details
Home Type
- Single Family
Est. Annual Taxes
- $4,755
Year Built
- Built in 1932 | Remodeled
Lot Details
- 2,138 Sq Ft Lot
- Northwest Facing Home
- Wood Fence
- Back Yard Fenced
Parking
- 1 Car Garage
- Enclosed Parking
- Front Facing Garage
- Tandem Parking
- Garage Door Opener
Home Design
- Traditional Architecture
- Mediterranean Architecture
- Flat Roof Shape
- Composition Roof
- Wood Siding
- Concrete Perimeter Foundation
- Stucco
Interior Spaces
- Cathedral Ceiling
- Wood Burning Fireplace
- Living Room with Fireplace
- Formal Dining Room
Kitchen
- Free-Standing Gas Oven
- Free-Standing Gas Range
- Quartz Countertops
Flooring
- Engineered Wood
- Tile
Bedrooms and Bathrooms
- Main Floor Bedroom
- 2 Full Bathrooms
- Separate Shower
- Window or Skylight in Bathroom
Laundry
- Laundry on lower level
- Dryer
- Washer
Utilities
- Central Heating
- Heating System Uses Natural Gas
- Natural Gas Connected
- Gas Water Heater
Listing and Financial Details
- Assessor Parcel Number 6804-017
Map
Home Values in the Area
Average Home Value in this Area
Property History
| Date | Event | Price | Change | Sq Ft Price |
|---|---|---|---|---|
| 05/10/2024 05/10/24 | Sold | $1,150,000 | +27.9% | $902 / Sq Ft |
| 04/13/2024 04/13/24 | Pending | -- | -- | -- |
| 04/04/2024 04/04/24 | For Sale | $899,000 | -- | $705 / Sq Ft |
Tax History
| Year | Tax Paid | Tax Assessment Tax Assessment Total Assessment is a certain percentage of the fair market value that is determined by local assessors to be the total taxable value of land and additions on the property. | Land | Improvement |
|---|---|---|---|---|
| 2024 | $4,755 | $403,427 | $225,170 | $178,257 |
| 2023 | $4,687 | $395,517 | $220,755 | $174,762 |
| 2022 | $4,603 | $387,763 | $216,427 | $171,336 |
| 2021 | $4,524 | $380,161 | $212,184 | $167,977 |
| 2020 | $4,536 | $376,264 | $210,009 | $166,255 |
| 2019 | $4,382 | $368,888 | $205,892 | $162,996 |
| 2018 | $4,236 | $361,655 | $201,855 | $159,800 |
| 2017 | $4,186 | $354,565 | $197,898 | $156,667 |
| 2016 | $4,096 | $347,614 | $194,018 | $153,596 |
| 2015 | $4,312 | $342,393 | $191,104 | $151,289 |
| 2014 | $3,939 | $335,687 | $187,361 | $148,326 |
Mortgage History
| Date | Status | Loan Amount | Loan Type |
|---|---|---|---|
| Open | $650,000 | New Conventional | |
| Previous Owner | $290,475 | New Conventional | |
| Previous Owner | $299,500 | New Conventional | |
| Previous Owner | $297,000 | Negative Amortization |
Deed History
| Date | Type | Sale Price | Title Company |
|---|---|---|---|
| Deed | -- | Homelight Title | |
| Grant Deed | $1,150,000 | Homelight Title | |
| Interfamily Deed Transfer | -- | Financial Title |
Similar Homes in San Francisco, CA
Source: San Francisco Association of REALTORS® MLS
MLS Number: 424021293
APN: 6804-017
