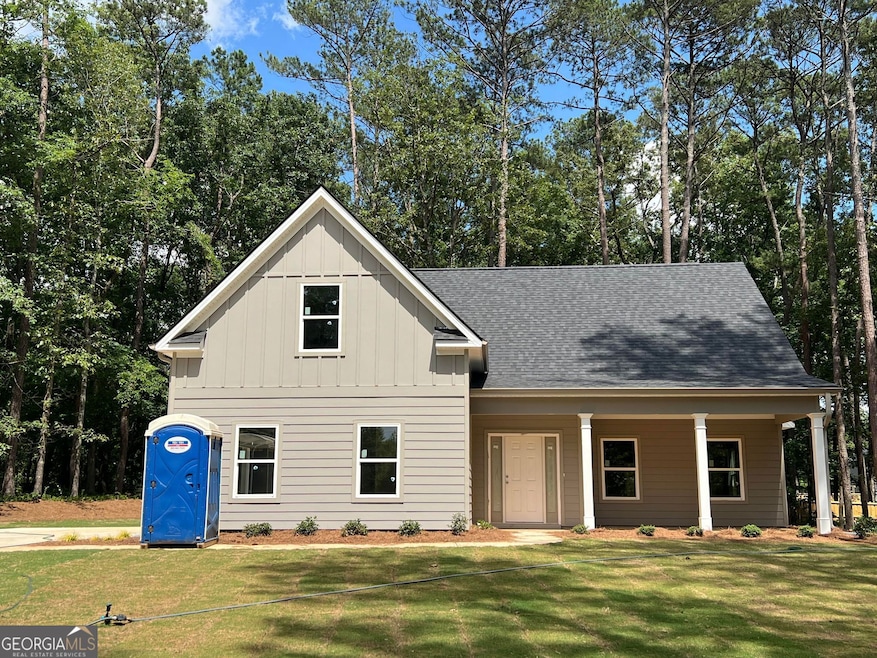
1183 Babbs Mill Rd Hampton, GA 30228
Highlights
- 1.42 Acre Lot
- Great Room
- Stainless Steel Appliances
- Main Floor Primary Bedroom
- No HOA
- Porch
About This Home
As of July 2024Quality new construction from Meredith Homes! Estimated completion mid June 2024. +/- 1.41 acre level lot! No HOA! Mount Carmel/Dutchtown schools! This 5 bedroom, 3.5 bathroom +/- 2,641 square feet home features James Hardie concrete siding exterior. Owner suite on the main floor. Foyer. Kitchen with pantry, granite counter tops and stainless steel appliance package. Great room/ Dining room combo with fireplace. Laundry room. Luxury vinyl plank (LVP) and carpeted floors. Brushed nickel door & cabinet hardware and plumbing fixtures. Bathrooms feature granite counter tops. Covered rear porch. Total electric (Central Georgia EMC). Well. Septic tank. USDA 100% financing eligible. $4,000 builder closing cost credit with preferred lender! Additional sites available. Agents: Please review private remarks and associated documents. ***Elevations, materials, floor plan, and finishes may vary from drawings.***
Home Details
Home Type
- Single Family
Year Built
- Built in 2024 | Under Construction
Lot Details
- 1.42 Acre Lot
- Level Lot
Home Design
- Slab Foundation
- Composition Roof
- Concrete Siding
Interior Spaces
- 2,074 Sq Ft Home
- 1.5-Story Property
- Factory Built Fireplace
- Double Pane Windows
- Great Room
Kitchen
- Oven or Range
- Microwave
- Dishwasher
- Stainless Steel Appliances
Flooring
- Carpet
- Vinyl
Bedrooms and Bathrooms
- 5 Bedrooms | 1 Primary Bedroom on Main
- Double Vanity
- Soaking Tub
- Separate Shower
Laundry
- Laundry Room
- Laundry in Hall
Parking
- Garage
- Parking Accessed On Kitchen Level
- Side or Rear Entrance to Parking
- Garage Door Opener
Outdoor Features
- Porch
Schools
- Mount Carmel Elementary School
- Dutchtown Middle School
- Dutchtown High School
Utilities
- Central Heating and Cooling System
- Well
- Electric Water Heater
- Septic Tank
- Phone Available
- Cable TV Available
Community Details
- No Home Owners Association
Listing and Financial Details
- Tax Lot 5
Map
Home Values in the Area
Average Home Value in this Area
Property History
| Date | Event | Price | Change | Sq Ft Price |
|---|---|---|---|---|
| 07/25/2024 07/25/24 | Sold | $419,900 | 0.0% | $202 / Sq Ft |
| 07/01/2024 07/01/24 | Pending | -- | -- | -- |
| 02/11/2024 02/11/24 | For Sale | $419,900 | -- | $202 / Sq Ft |
Similar Homes in Hampton, GA
Source: Georgia MLS
MLS Number: 20170948
- 823 Babbs Mill Rd
- 823 Babbs Mill Rd
- 823 Babbs Mill Rd
- 823 Babbs Mill Rd
- 823 Babbs Mill Rd
- 823 Babbs Mill Rd
- 400 Hatcher Ct
- 4051 Rotterdam Pass
- 190 Oakwood Lakes Dr
- 249 Edenwylde Ct
- 253 Edenwylde Ct
- 220 Winding Stream Trail
- 2215 Mount Carmel Rd
- 1724 Goodwin Dr Unit LOT 74
- 1732 Goodwin Dr Unit LOT 73
- 1723 Goodwin
- 1719 Goodwin Dr Unit LOT 31
- 1715 Goodwin Dr
- 1709 Goodwin Dr Unit LOT 29
- 1705 Goodwin Dr
