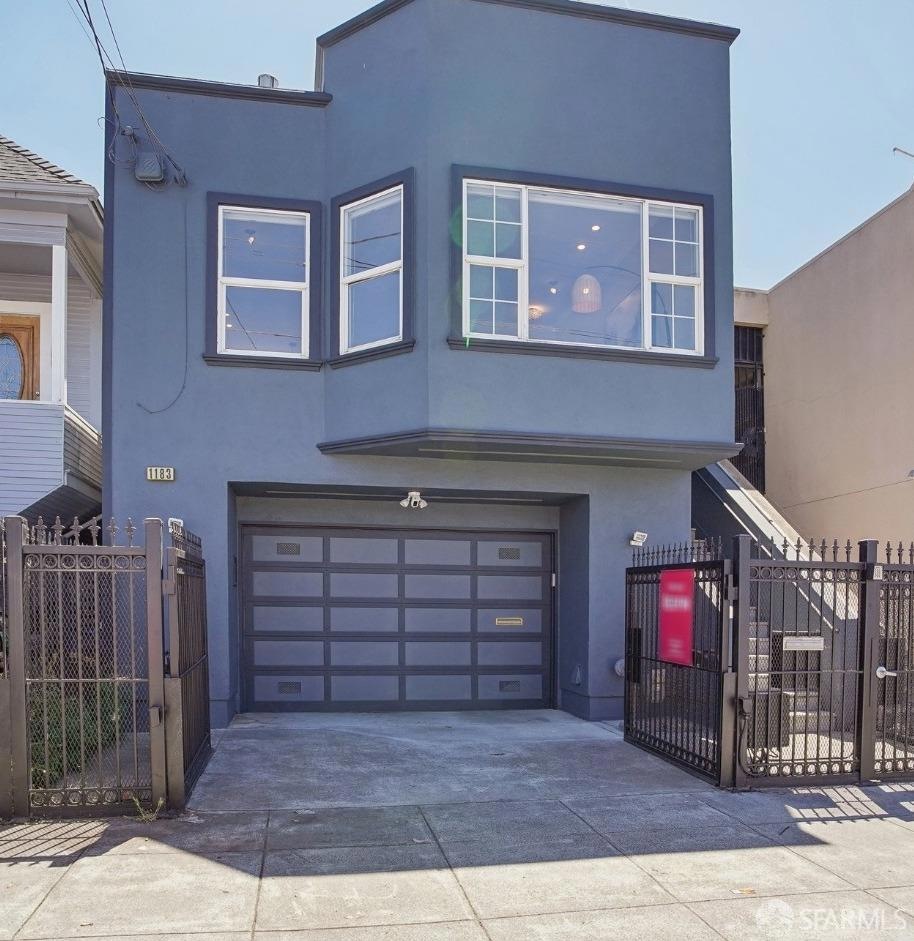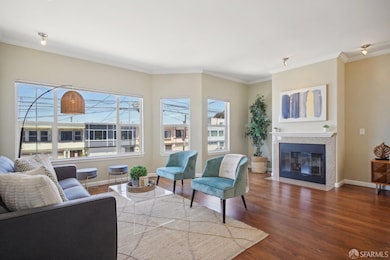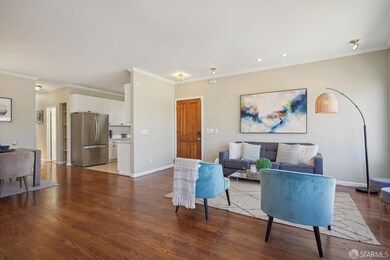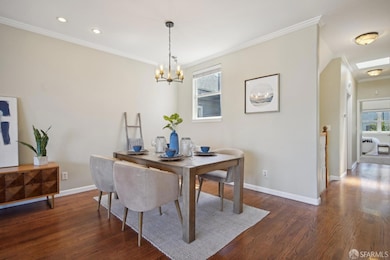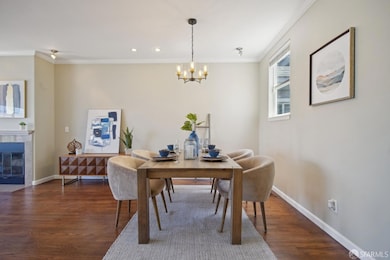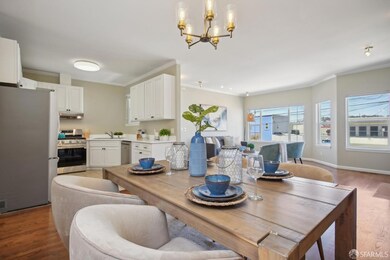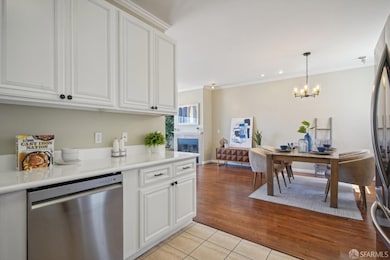
1183 Fitzgerald Ave San Francisco, CA 94124
Bayview NeighborhoodHighlights
- Sitting Area In Primary Bedroom
- Wood Flooring
- Covered patio or porch
- Contemporary Architecture
- Window or Skylight in Bathroom
- Enclosed Parking
About This Home
As of July 2024An impressive 4bed/3bath home built in 2008, located in San Francisco's sunny Bayview neighborhood. The main level features hardwood flooring in the living areas and an abundance of natural light. The living has a cozy gas fireplace, flowing into the dining area, perfect for entertaining guests. The kitchen boasts new stainless steel appliances. This level includes 2 generous bedrooms and 2 baths, with an additional room that can serve as an office or extra bedroom. The stylish primary suite is situated at the back of the home, overlooking the garden. All bedrooms have new carpeting. The home also has updated lighting and freshly painted interiors. The lower level offers a large, bright family room with direct access to the backyard and patio, plus an additional bed and bath. A 2-car side-by-side garage comes equipped with an EV charger. Ample storage and closet space complete this wonderful home. Recent upgrades include a new roof, and more. Situated on a quiet street, this home is convenient to public transportation, including the T Line, and the 280/101 freeways. You are just minutes away from some of the city's best dining, shops, and hot spots.
Last Agent to Sell the Property
Ann Dykstra
Redfin License #01015279
Home Details
Home Type
- Single Family
Est. Annual Taxes
- $9,940
Year Built
- Built in 2008 | Remodeled
Lot Details
- 2,500 Sq Ft Lot
- Security Fence
- Back Yard Fenced
- Low Maintenance Yard
Home Design
- Contemporary Architecture
- Flat Roof Shape
- Concrete Foundation
- Composition Roof
- Stucco
Interior Spaces
- 2,012 Sq Ft Home
- 2-Story Property
- Wet Bar
- Gas Log Fireplace
- Double Pane Windows
- Window Screens
- Family Room
- Living Room with Fireplace
- Combination Dining and Living Room
Kitchen
- Free-Standing Gas Range
- Range Hood
- Ice Maker
- Dishwasher
- Disposal
Flooring
- Wood
- Carpet
- Tile
Bedrooms and Bathrooms
- Sitting Area In Primary Bedroom
- Main Floor Bedroom
- Primary Bedroom Upstairs
- Walk-In Closet
- 3 Full Bathrooms
- Window or Skylight in Bathroom
Laundry
- Laundry Room
- Laundry in Garage
- Dryer
- Washer
- 220 Volts In Laundry
Home Security
- Security System Owned
- Carbon Monoxide Detectors
- Fire and Smoke Detector
Parking
- 2 Car Attached Garage
- Enclosed Parking
- Electric Vehicle Home Charger
- Side by Side Parking
- Garage Door Opener
Outdoor Features
- Covered patio or porch
Utilities
- Central Heating
- Heating System Uses Gas
- Gas Water Heater
- Internet Available
- Cable TV Available
Listing and Financial Details
- Assessor Parcel Number 4938-017
Map
Home Values in the Area
Average Home Value in this Area
Property History
| Date | Event | Price | Change | Sq Ft Price |
|---|---|---|---|---|
| 07/09/2024 07/09/24 | Sold | $1,100,000 | +10.6% | $547 / Sq Ft |
| 06/11/2024 06/11/24 | Pending | -- | -- | -- |
| 05/30/2024 05/30/24 | For Sale | $995,000 | -9.5% | $495 / Sq Ft |
| 05/30/2024 05/30/24 | Off Market | $1,100,000 | -- | -- |
Tax History
| Year | Tax Paid | Tax Assessment Tax Assessment Total Assessment is a certain percentage of the fair market value that is determined by local assessors to be the total taxable value of land and additions on the property. | Land | Improvement |
|---|---|---|---|---|
| 2024 | $9,940 | $781,178 | $546,826 | $234,352 |
| 2023 | $9,785 | $765,861 | $536,104 | $229,757 |
| 2022 | $9,591 | $750,845 | $525,593 | $225,252 |
| 2021 | $9,418 | $736,124 | $515,288 | $220,836 |
| 2020 | $9,522 | $728,577 | $510,005 | $218,572 |
| 2019 | $9,150 | $714,292 | $500,005 | $214,287 |
| 2018 | $8,843 | $700,287 | $490,201 | $210,086 |
| 2017 | $8,440 | $686,557 | $480,590 | $205,967 |
| 2016 | $8,289 | $673,096 | $471,167 | $201,929 |
| 2015 | $8,186 | $662,986 | $464,090 | $198,896 |
| 2014 | $7,384 | $600,000 | $360,000 | $240,000 |
Mortgage History
| Date | Status | Loan Amount | Loan Type |
|---|---|---|---|
| Open | $545,000 | New Conventional | |
| Previous Owner | $175,000 | Credit Line Revolving | |
| Previous Owner | $100,000 | Construction | |
| Previous Owner | $625,000 | New Conventional | |
| Previous Owner | $625,500 | New Conventional | |
| Previous Owner | $636,446 | FHA | |
| Previous Owner | $256,679 | New Conventional | |
| Previous Owner | $260,000 | Unknown | |
| Previous Owner | $160,000 | Unknown |
Deed History
| Date | Type | Sale Price | Title Company |
|---|---|---|---|
| Grant Deed | $1,100,000 | Title Forward Of California In | |
| Grant Deed | $650,000 | Old Republic Title Company | |
| Interfamily Deed Transfer | -- | Servicelink | |
| Grant Deed | $288,000 | Chicago Title Company |
Similar Homes in San Francisco, CA
Source: San Francisco Association of REALTORS® MLS
MLS Number: 424035211
APN: 4938-017
