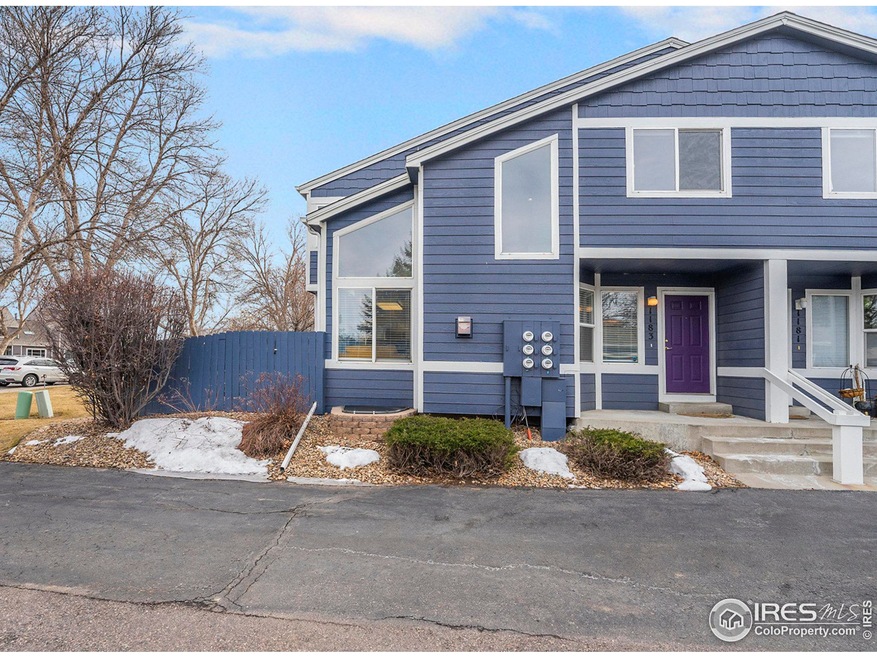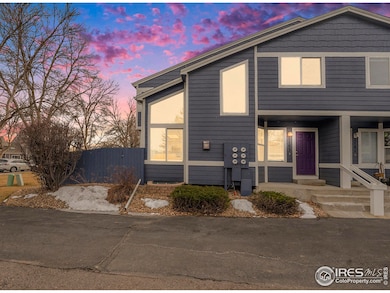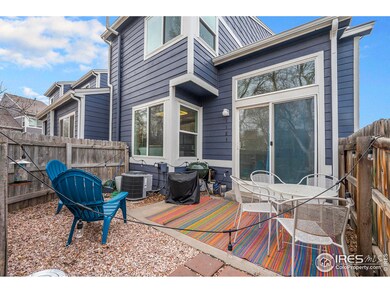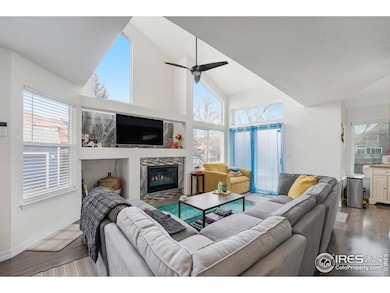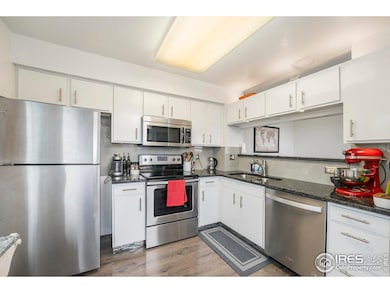
1183 James Ct Unit 1 Lafayette, CO 80026
Highlights
- Open Floorplan
- Contemporary Architecture
- Corner Lot
- Ryan Elementary School Rated A-
- Cathedral Ceiling
- Hiking Trails
About This Home
As of April 2025This stunning, fully remodeled 2-story townhome-style condo in Lafayette offers the perfect blend of modern living and comfortable charm. Boasting 3 bedrooms and 2.5 bathrooms, this corner unit on a quiet cul-de-sac enjoys an abundance of natural sunlight. The open floor plan, accentuated by cathedral ceilings and laminate flooring, creates a spacious and airy atmosphere, perfect for entertaining. A gas fireplace adds warmth and ambiance to the living area. The beautifully updated kitchen features stainless steel appliances and granite countertops. Enjoy the convenience of all appliances included, a new furnace and hot water heater, and a wet bar in the finished basement, ideal for gatherings. Upstairs, a catwalk overlooks the spacious living room. Relax and unwind on the large fenced private patio. A detached one-car garage with extra storage completes this exceptional property. Seller desires either a longer close and/or post closing occupancy period. Listing Agent can provide supporting appraisal upon request.
Townhouse Details
Home Type
- Townhome
Est. Annual Taxes
- $2,271
Year Built
- Built in 1995
Lot Details
- Fenced
- Level Lot
HOA Fees
- $385 Monthly HOA Fees
Parking
- 1 Car Detached Garage
- Garage Door Opener
Home Design
- Contemporary Architecture
- Wood Frame Construction
- Composition Roof
- Composition Shingle
Interior Spaces
- 1,705 Sq Ft Home
- 2-Story Property
- Open Floorplan
- Wet Bar
- Bar Fridge
- Cathedral Ceiling
- Gas Fireplace
- Double Pane Windows
- Window Treatments
- Living Room with Fireplace
- Dining Room
- Laundry in Basement
Kitchen
- Eat-In Kitchen
- Electric Oven or Range
- Microwave
- Dishwasher
- Disposal
Flooring
- Carpet
- Laminate
Bedrooms and Bathrooms
- 3 Bedrooms
- Jack-and-Jill Bathroom
Laundry
- Dryer
- Washer
Outdoor Features
- Patio
Schools
- Ryan Elementary School
- Angevine Middle School
- Centaurus High School
Utilities
- Forced Air Heating and Cooling System
- High Speed Internet
- Satellite Dish
- Cable TV Available
Listing and Financial Details
- Assessor Parcel Number R0122256
Community Details
Overview
- Association fees include trash, snow removal, ground maintenance, management, maintenance structure, hazard insurance
- Village Ii Subdivision
Recreation
- Hiking Trails
Map
Home Values in the Area
Average Home Value in this Area
Property History
| Date | Event | Price | Change | Sq Ft Price |
|---|---|---|---|---|
| 04/15/2025 04/15/25 | Sold | $510,000 | 0.0% | $299 / Sq Ft |
| 02/06/2025 02/06/25 | For Sale | $510,000 | +13.3% | $299 / Sq Ft |
| 08/13/2021 08/13/21 | Sold | $450,000 | +3.4% | $319 / Sq Ft |
| 07/19/2021 07/19/21 | Pending | -- | -- | -- |
| 07/15/2021 07/15/21 | For Sale | $435,000 | +12.4% | $308 / Sq Ft |
| 01/28/2019 01/28/19 | Off Market | $387,000 | -- | -- |
| 06/26/2018 06/26/18 | Sold | $387,000 | -0.1% | $274 / Sq Ft |
| 05/27/2018 05/27/18 | Pending | -- | -- | -- |
| 05/10/2018 05/10/18 | For Sale | $387,500 | -- | $275 / Sq Ft |
Tax History
| Year | Tax Paid | Tax Assessment Tax Assessment Total Assessment is a certain percentage of the fair market value that is determined by local assessors to be the total taxable value of land and additions on the property. | Land | Improvement |
|---|---|---|---|---|
| 2024 | $2,271 | $26,076 | -- | $26,076 |
| 2023 | $2,271 | $26,076 | -- | $29,761 |
| 2022 | $2,365 | $25,173 | $0 | $25,173 |
| 2021 | $2,339 | $25,897 | $0 | $25,897 |
| 2020 | $2,379 | $26,033 | $0 | $26,033 |
| 2019 | $2,346 | $26,033 | $0 | $26,033 |
| 2018 | $1,906 | $20,873 | $0 | $20,873 |
| 2017 | $1,855 | $23,076 | $0 | $23,076 |
| 2016 | $1,451 | $15,809 | $0 | $15,809 |
| 2015 | $1,360 | $13,253 | $0 | $13,253 |
| 2014 | $1,146 | $13,253 | $0 | $13,253 |
Mortgage History
| Date | Status | Loan Amount | Loan Type |
|---|---|---|---|
| Open | $479,400 | New Conventional | |
| Previous Owner | $400,500 | New Conventional | |
| Previous Owner | $367,650 | New Conventional | |
| Previous Owner | $100,000 | Credit Line Revolving | |
| Previous Owner | $50,000 | Credit Line Revolving | |
| Previous Owner | $100,000 | Unknown | |
| Previous Owner | $133,650 | No Value Available | |
| Previous Owner | $95,200 | Unknown | |
| Previous Owner | $108,000 | FHA |
Deed History
| Date | Type | Sale Price | Title Company |
|---|---|---|---|
| Warranty Deed | $510,000 | Fntc (Fidelity National Title) | |
| Warranty Deed | $450,000 | Land Title Guarantee | |
| Warranty Deed | $387,000 | Fidelity National Title | |
| Interfamily Deed Transfer | -- | None Available | |
| Interfamily Deed Transfer | -- | None Available | |
| Warranty Deed | $148,500 | Land Title | |
| Warranty Deed | $119,000 | -- | |
| Warranty Deed | $112,500 | Commonwealth Land Title |
About the Listing Agent

For the majority of people the purchase or sale of a home is their largest single investment. My goal is to guide you successfully and easily through the contractual, investment and emotional decisions involved in the Real Estate process. I am a hardworking, problem solving 5-star Zillow Premier Agent with over 170 5-Star testimonials. For 25 years I have had an intense passion for the Real Estate industry as a Seller, Buyer, Broker and Investor. I am fired up about helping people own homes
Shawna's Other Listings
Source: IRES MLS
MLS Number: 1025988
APN: 1575102-77-001
- 1202 Warrior Way Unit A1202
- 1105 Bacchus Dr Unit 8
- 1410 Bacchus Dr Unit A12
- 1435 Agape Way
- 1225 Centaur Cir Unit A
- 1902 Pioneer Cir
- 1209 Centaur Cir Unit B
- 1715 Pioneer Cir
- 1863 Pioneer Cir
- 1860 Pioneer Cir
- 1402 Athene Dr
- 1116 Elysian Field Dr Unit F
- 1112 Elysian Field Dr Unit E
- 1117 Elysian Field Dr Unit A
- 1111 Elysian Field Dr Unit D
- 1035 Milo Cir Unit B
- 1055 Milo Cir Unit A
- 803 Old Wagon Trail Cir
- 1120 Milo Cir Unit B
- 901 Delphi Dr
