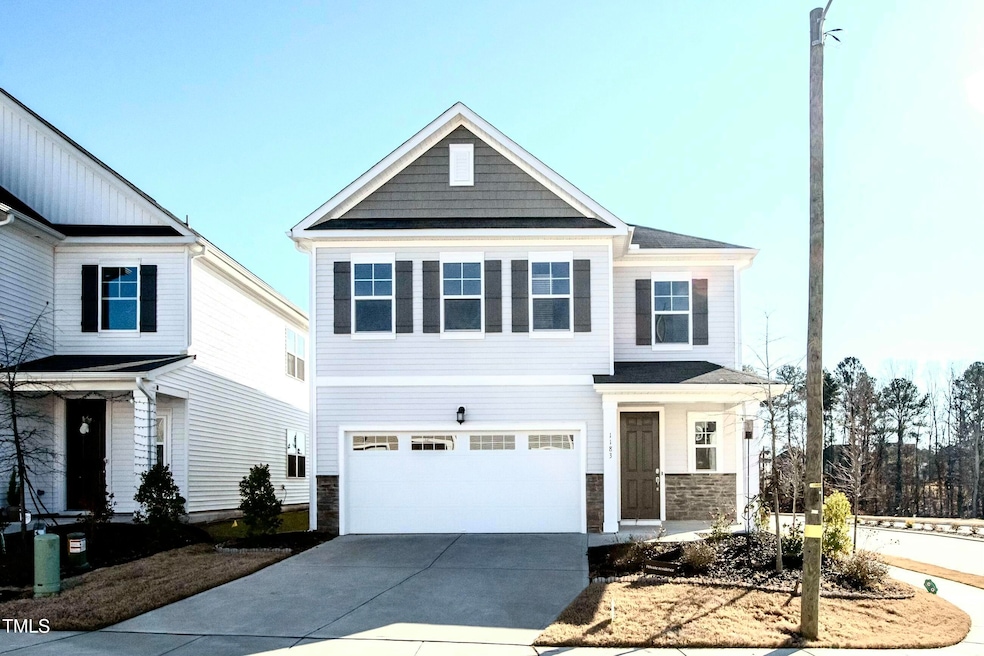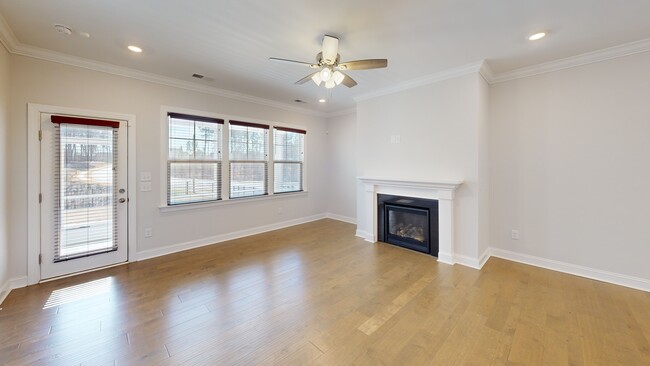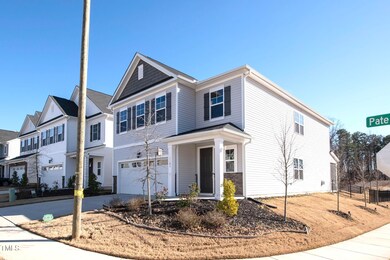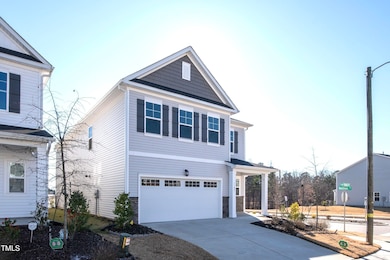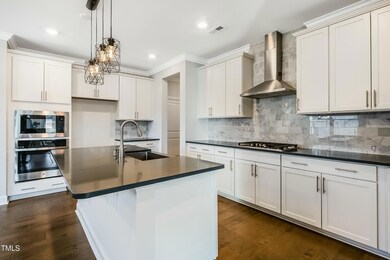
1183 Pate Farm Ln Durham, NC 27703
Highlights
- Fitness Center
- Clubhouse
- Attic
- Indoor Pool
- Transitional Architecture
- Loft
About This Home
As of March 2025This stunning single-family home offers 5 spacious bedrooms, 4 full bathrooms, and a huge loft space. Bedroom on the 1st fl. Designed for modern living, the home features engineered hardwood flooring in the main areas and has oak wooden stairs. The fully upgraded gourmet kitchen boasts stainless steel appliances, recessed lighting, a large kitchen island, stylish backsplash, and quartz countertops. The open-concept layout flows seamlessly into the living area, complete with a cozy fireplace and access to a screened porch—perfect for relaxing or entertaining. Metal fenced back yard. The luxurious master suite includes a dual vanity, a standing shower, a walk-in closet, and an elegant tray ceiling. Situated on a desirable corner lot, this home combines comfort and style with thoughtful upgrades throughout. Enjoy resort-style living with access to indoor and outdoor pools, tennis and basketball courts, football fields, a dog park, a playground, a 24/7 fitness center, game rooms, and a beautiful clubhouse. Great location Located just minutes from shopping, dining, RTP, RDU, and major highways like I-40.
Home Details
Home Type
- Single Family
Est. Annual Taxes
- $6,494
Year Built
- Built in 2022
Lot Details
- 5,663 Sq Ft Lot
- Corner Lot
HOA Fees
- $63 Monthly HOA Fees
Parking
- 2 Car Attached Garage
- Garage Door Opener
Home Design
- Transitional Architecture
- Slab Foundation
- Frame Construction
- Shingle Roof
- Shingle Siding
Interior Spaces
- 2,886 Sq Ft Home
- 2-Story Property
- Tray Ceiling
- Recessed Lighting
- Gas Log Fireplace
- Blinds
- Entrance Foyer
- Family Room with Fireplace
- Dining Room
- Loft
- Screened Porch
- Attic
- Basement
Kitchen
- Built-In Range
- Microwave
- Dishwasher
- Stainless Steel Appliances
- Quartz Countertops
- Disposal
Flooring
- Carpet
- Laminate
- Ceramic Tile
Bedrooms and Bathrooms
- 5 Bedrooms
- Walk-In Closet
- 4 Full Bathrooms
- Walk-in Shower
Laundry
- Laundry Room
- Laundry on upper level
- Washer and Electric Dryer Hookup
Pool
- Indoor Pool
- In Ground Pool
Schools
- Bethesda Elementary School
- Lowes Grove Middle School
- Hillside High School
Utilities
- Forced Air Heating and Cooling System
- Natural Gas Connected
Listing and Financial Details
- Assessor Parcel Number 0840-00-9894
Community Details
Overview
- Association fees include road maintenance
- H.R.W Management Association, Phone Number (919) 224-2209
- Built by Lennar
- Ellis Walk Subdivision, Nelson Floorplan
Amenities
- Clubhouse
- Game Room
Recreation
- Tennis Courts
- Community Playground
- Fitness Center
- Community Pool
- Park
- Dog Park
Map
Home Values in the Area
Average Home Value in this Area
Property History
| Date | Event | Price | Change | Sq Ft Price |
|---|---|---|---|---|
| 03/31/2025 03/31/25 | Sold | $598,000 | -2.0% | $207 / Sq Ft |
| 02/18/2025 02/18/25 | Pending | -- | -- | -- |
| 02/14/2025 02/14/25 | Price Changed | $609,900 | -1.5% | $211 / Sq Ft |
| 01/17/2025 01/17/25 | For Sale | $619,000 | -- | $214 / Sq Ft |
Tax History
| Year | Tax Paid | Tax Assessment Tax Assessment Total Assessment is a certain percentage of the fair market value that is determined by local assessors to be the total taxable value of land and additions on the property. | Land | Improvement |
|---|---|---|---|---|
| 2024 | $6,494 | $465,535 | $79,100 | $386,435 |
| 2023 | $6,098 | $0 | $0 | $0 |
| 2022 | $1,014 | $79,240 | $79,240 | $0 |
Mortgage History
| Date | Status | Loan Amount | Loan Type |
|---|---|---|---|
| Open | $478,400 | New Conventional | |
| Previous Owner | $548,040 | New Conventional |
Deed History
| Date | Type | Sale Price | Title Company |
|---|---|---|---|
| Warranty Deed | $598,000 | None Listed On Document | |
| Special Warranty Deed | $1,130 | -- |
About the Listing Agent

Coming from a strong professional background of top notch customer service and sales, along with years of experience in intensive business and real estate activity, I am determined to utilize my experiences and knowledge to provide the highest level of satisfaction for my customers. Having lived in the triangle area for over 22 years I can help you search for the community and neighborhood that's right for you in the price range that is within your budget. Or if you are interested in selling a
Lalit's Other Listings
Source: Doorify MLS
MLS Number: 10071497
APN: 231366
- 1152 Pate Farm Ln
- 1131 Pate Farm Ln
- 3144 Star Gazing Ln
- 1610 Stone Rd
- 1012 Beyer Place
- 1026 Janiskee Rd
- 1110 Beyer Place
- 1040 Lippincott Rd
- 2212 Jollay St
- 3007 Cypress Lagoon Ct
- 3015 Cypress Lagoon Ct
- 3521 Star Gazing Ln
- 106 Churment Ct
- 112 Churment Ct
- 2311 Glover Rd
- 1713 Wrenn Rd
- 122 Torpoint Rd
- 219 Zante Currant Rd
- 217 Zante Currant Rd
- 1401 Wrenn Rd
