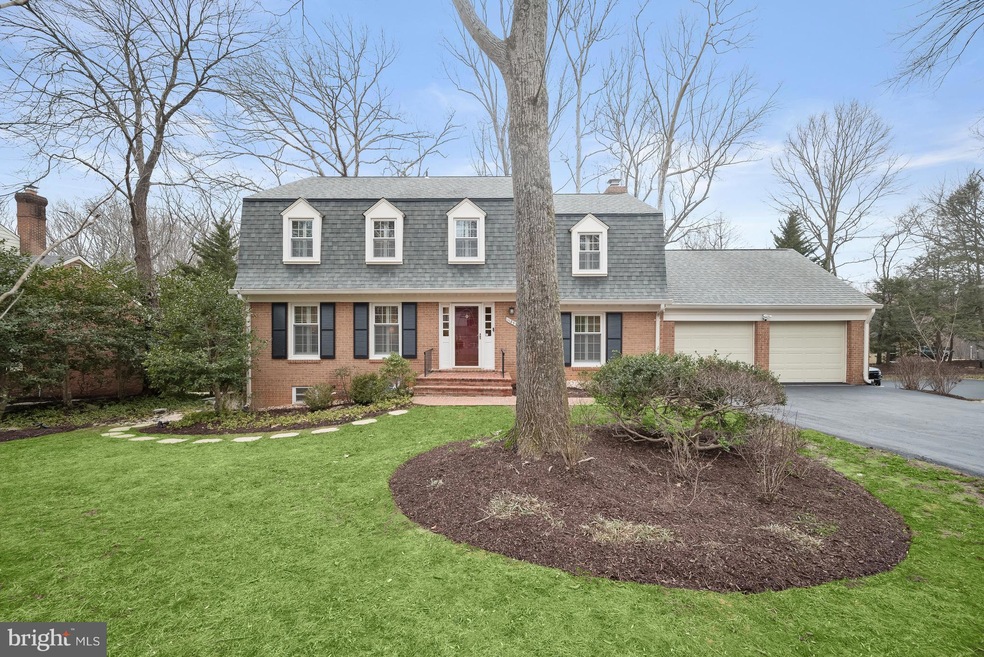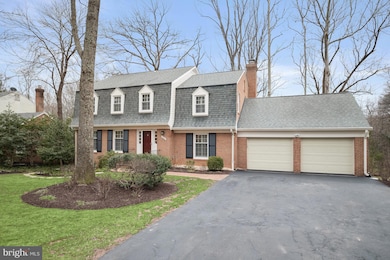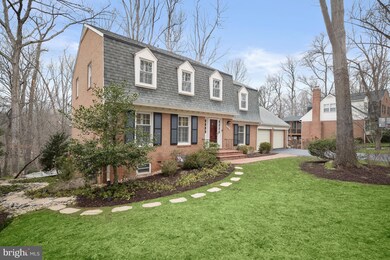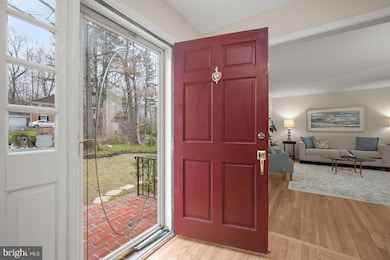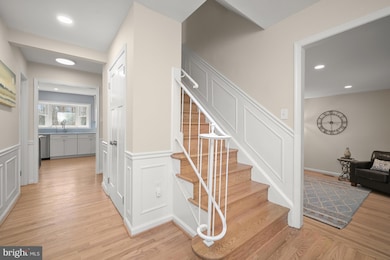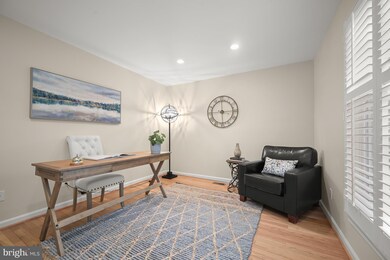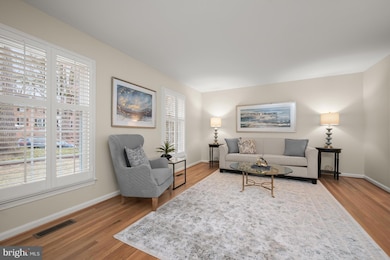
11832 Hunting Ridge Ct Potomac, MD 20854
Highlights
- Second Kitchen
- Colonial Architecture
- Wood Burning Stove
- Wayside Elementary School Rated A
- Deck
- Wood Flooring
About This Home
As of April 2025**Offers Due Tuesday, 3/18 at Noon** Residing on a tree-lined street in the Country Place neighborhood, 11832 Hunting Ridge Court captures the heart and mind, offering traditional design notes paired with updated amenities. This welcoming Colonial presents 6 Bedrooms, 3 Full Baths and 1 Half Bath across 3 Levels and 3,761 square feet of pristine living space, including a chic remodeled Kitchen, recessed lighting, and Main and Upper Level hardwood floors.
The residence showcases a lovely front yard, with a rock garden, stone pathway, in-ground irrigation system and an accommodating driveway leading to the attached 2-Car Garage with a level 2 EV charger and walkway to the main entrance. The Entry Foyer includes a storm door, coat closet, pendant light fixture and wainscotting. The bright Living Room is the perfect space to catch up with friends and family. The Dining Room presents a bay window, dentil crown molding, chair rails and an updated chandelier; enjoy family meals or hosting holiday dinners in this enchanting room. The newly remodeled Island Kitchen is something to marvel at, showcasing white cabinetry, quartz counters, glass tiled backsplash, updated appliances, 2 pendant lights over the island with a breakfast bar and French door leading to the Rear Deck. Two steps welcome residents into the Family Room, offering built-ins, a wood-burning fireplace with an energy efficient wood stove insert, slate hearth and stone surround, Garage access, and a sliding glass door to the Rear Deck, with built-in bench seating and Lower Level Deck access. The Main Level is complete with an Office and a Powder Room, including a framed mirror and an updated vanity.
Ascending the stairway and stairwell, complete with iron railing, hardwood steps and wainscotting, to the Upper Level, the Primary Bedroom awaits, boasting a lighted ceiling fan, walk-in closet, shelved closet, an attached Sitting Room/5th Bedroom with a closet and an en-suite Full Bath. The Primary, en-suite Full Bath includes tile flooring, a vanity with a granite top and updated lights, mirrored medicine cabinet and tub shower with tile surround and hand-held shower head; enjoy peaceful relaxation in this oasis. This Level offers 3 additional bedrooms, 2 including lighted ceiling fans and 1 offering 2 closets. The renovated Hall Bath presents a granite top vanity with lights, mirrored medicine cabinet, Kohler toilet, tile flooring and tub shower with tiled surround and a hand-held shower head. The Upper Level is complete with the Upper Hall, boasting chair rails and 2 Linen closets.
Descend to the fully remodeled, walk-out Lower Level with a separate entrance that lives like a completely separate apartment; accommodate your in-laws, au pair, older children or guests comfortably in this fabulous area. The Recreation Room, complete with Berber carpeting and a sliding glass door to the Lower Deck, opens to the Lower Level Kitchen. The Kitchen offers breakfast bar seating and table space. The 6th Bedroom includes a full window, Berber carpeting and built-in dresser. The Full Bath is fully renovated, presenting a dual vanity with Corian counters, 2 mirrored medicine cabinets and stall shower with tiled surround, floor and bench seating and a hand-held shower head. The Gym/Bonus Room includes rubberized flooring and built-in storage closets; enjoy an at-home fitness class in this space. This Level is complete with a Laundry Closet and Utility Closet.
Enjoy the Rear Yard greenery from either the Main or Lower Level Rear Deck, and, to any child’s delight, the custom, cedar shake Tree House!
Country Place, known for its community events throughout the year, and banded by parkland and nature trails along the Watts Branch stream, remains a delightful place to call home. In close proximity to Gregerscroft Neighborhood Park, Watts Branch Park, Country Glen Swim and Tennis Club and Wayside Elementary, 11832 Hunting Ridge Court offers the best of residential living!
Home Details
Home Type
- Single Family
Est. Annual Taxes
- $10,341
Year Built
- Built in 1971
Lot Details
- 0.38 Acre Lot
- Property is in excellent condition
- Property is zoned R200
Parking
- 2 Car Direct Access Garage
- Front Facing Garage
- Garage Door Opener
Home Design
- Colonial Architecture
- Brick Exterior Construction
- Shingle Roof
- Composition Roof
Interior Spaces
- Property has 3 Levels
- Built-In Features
- Chair Railings
- Crown Molding
- Wainscoting
- Ceiling Fan
- Recessed Lighting
- Wood Burning Stove
- Wood Burning Fireplace
- Stone Fireplace
- Window Treatments
- Bay Window
- French Doors
- Sliding Doors
- Dining Area
Kitchen
- Second Kitchen
- Stove
- Microwave
- Ice Maker
- Dishwasher
- Kitchen Island
- Disposal
Flooring
- Wood
- Carpet
Bedrooms and Bathrooms
- En-Suite Bathroom
- Walk-In Closet
- Bathtub with Shower
- Walk-in Shower
Laundry
- Dryer
- Washer
Finished Basement
- Walk-Out Basement
- Basement Fills Entire Space Under The House
- Connecting Stairway
- Exterior Basement Entry
- Natural lighting in basement
Home Security
- Home Security System
- Exterior Cameras
- Storm Doors
- Fire Sprinkler System
Outdoor Features
- Deck
Schools
- Wayside Elementary School
- Herbert Hoover Middle School
- Winston Churchill High School
Utilities
- Forced Air Heating and Cooling System
- Humidifier
- Electric Water Heater
Community Details
- No Home Owners Association
- Built by Croyder Irvin
- Country Place Subdivision
Listing and Financial Details
- Tax Lot 63
- Assessor Parcel Number 161000897275
Map
Home Values in the Area
Average Home Value in this Area
Property History
| Date | Event | Price | Change | Sq Ft Price |
|---|---|---|---|---|
| 04/03/2025 04/03/25 | Sold | $1,275,000 | 0.0% | $339 / Sq Ft |
| 03/18/2025 03/18/25 | Pending | -- | -- | -- |
| 03/11/2025 03/11/25 | For Sale | $1,275,000 | 0.0% | $339 / Sq Ft |
| 06/08/2016 06/08/16 | Rented | $4,200 | 0.0% | -- |
| 06/07/2016 06/07/16 | Under Contract | -- | -- | -- |
| 06/03/2016 06/03/16 | For Rent | $4,200 | +5.0% | -- |
| 08/26/2014 08/26/14 | Rented | $4,000 | -4.8% | -- |
| 08/26/2014 08/26/14 | Under Contract | -- | -- | -- |
| 07/22/2014 07/22/14 | For Rent | $4,200 | -- | -- |
Tax History
| Year | Tax Paid | Tax Assessment Tax Assessment Total Assessment is a certain percentage of the fair market value that is determined by local assessors to be the total taxable value of land and additions on the property. | Land | Improvement |
|---|---|---|---|---|
| 2024 | $10,341 | $845,500 | $0 | $0 |
| 2023 | $9,084 | $798,200 | $0 | $0 |
| 2022 | $8,129 | $750,900 | $451,400 | $299,500 |
| 2021 | $7,999 | $749,533 | $0 | $0 |
| 2020 | $7,999 | $748,167 | $0 | $0 |
| 2019 | $8,647 | $746,800 | $451,400 | $295,400 |
| 2018 | $8,636 | $746,800 | $451,400 | $295,400 |
| 2017 | $8,780 | $746,800 | $0 | $0 |
| 2016 | $7,619 | $749,800 | $0 | $0 |
| 2015 | $7,619 | $747,500 | $0 | $0 |
| 2014 | $7,619 | $745,200 | $0 | $0 |
Mortgage History
| Date | Status | Loan Amount | Loan Type |
|---|---|---|---|
| Open | $375,000 | New Conventional | |
| Closed | $375,000 | New Conventional | |
| Previous Owner | $640,000 | New Conventional |
Deed History
| Date | Type | Sale Price | Title Company |
|---|---|---|---|
| Deed | $1,275,000 | Kvs Title | |
| Deed | $1,275,000 | Kvs Title | |
| Deed | $800,000 | -- | |
| Deed | $895,000 | -- | |
| Deed | $895,000 | -- | |
| Deed | $435,000 | -- | |
| Deed | $425,000 | -- |
Similar Homes in Potomac, MD
Source: Bright MLS
MLS Number: MDMC2168368
APN: 10-00897275
- 11421 Twining Ln
- 11915 Glen Mill Rd
- 11603 Montague Ct
- 12313 Saint James Rd
- 1 Winterset Ct
- 11507 Broad Green Dr
- 11318 Broad Green Dr
- 12501 Knightsbridge Ct
- 11237 Korman Dr
- 12310 Glen Mill Rd
- 9700 Delamere Ct
- 10711 Red Barn Ln
- 9605 Barkston Ct
- 9317 Reach Rd
- 9331 Bentridge Ave
- 9321 Bentridge Ave
- 11015 Glen Rd
- 12412 Frost Ct
- 9716 Overlea Dr
- 10510 White Clover Terrace
