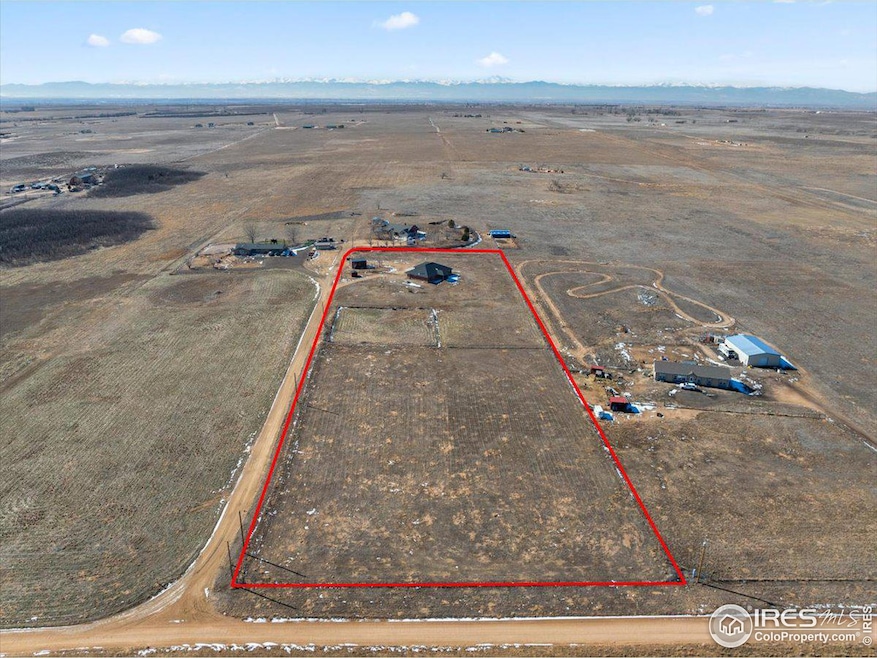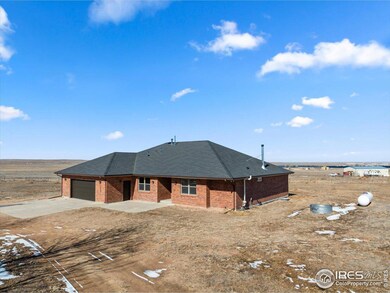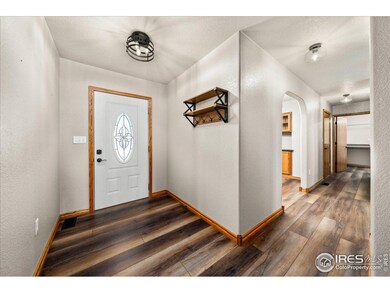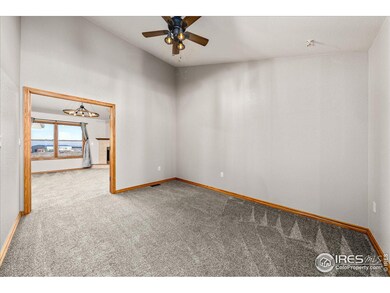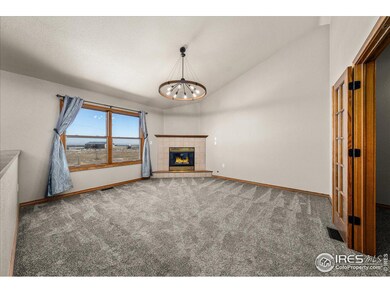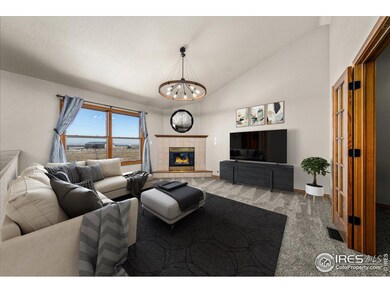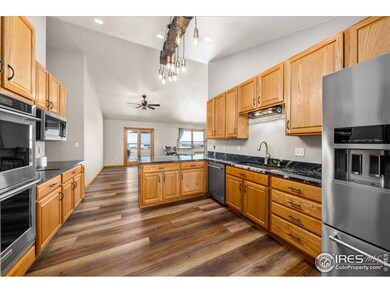
11837 County Road 39 Fort Lupton, CO 80621
Estimated payment $6,616/month
Highlights
- Horses Allowed On Property
- Mountain View
- No HOA
- Spa
- Multiple Fireplaces
- Home Office
About This Home
Located in a quiet rural area with wide, open views, this custom brick ranch offers a mix of practical features and comfortable living. Inside, the home includes a large kitchen with new granite countertops, a walk-in pantry, and KitchenAid appliances: double ovens, microwave, dishwasher, and refrigerator. The home has a new roof, new carpet, and new interior paint. The living room has a propane fireplace, and there's an additional sitting area wired for surround sound. French doors open to a main-floor office. The primary bedroom includes a walk-in closet and an en-suite bathroom with a dual-head shower, copper sinks, granite counters, and tile flooring. The other bathrooms also include copper sinks, granite countertops, and similar finishes. The basement has been recently finished and includes a dry bar with granite counters, a 3/4 bath, and a wood-burning stove. There's also an unfinished hobby/storage room and a large flex space. Outside, the property includes a private outbuilding and a back patio with a hot tub. It's located about 15 minutes from Fort Lupton, Hudson, and Platteville, with access to I-76 and Highway 85. Don't miss your chance to experience this exceptional property-schedule your showing today and bring us an offer!
Home Details
Home Type
- Single Family
Est. Annual Taxes
- $2,507
Year Built
- Built in 2003
Lot Details
- 5.99 Acre Lot
- Dirt Road
- Fenced
- Level Lot
Parking
- 2 Car Attached Garage
- Oversized Parking
- Garage Door Opener
Home Design
- Wood Frame Construction
- Composition Roof
- Concrete Siding
Interior Spaces
- 4,865 Sq Ft Home
- 1-Story Property
- Bar Fridge
- Ceiling Fan
- Multiple Fireplaces
- Gas Fireplace
- Double Pane Windows
- French Doors
- Living Room with Fireplace
- Dining Room
- Home Office
- Recreation Room with Fireplace
- Mountain Views
- Radon Detector
Kitchen
- Eat-In Kitchen
- Double Oven
- Microwave
- Dishwasher
- Disposal
Flooring
- Carpet
- Laminate
Bedrooms and Bathrooms
- 4 Bedrooms
- Walk-In Closet
Laundry
- Laundry on main level
- Dryer
- Washer
Basement
- Basement Fills Entire Space Under The House
- Fireplace in Basement
Outdoor Features
- Spa
- Patio
- Outdoor Storage
- Outbuilding
Schools
- Hoff Elementary School
- Weld Central Jr-Sr Middle School
- Weld Central Jr-Sr High School
Utilities
- Forced Air Heating and Cooling System
- Propane
- Septic System
- Cable TV Available
Additional Features
- Green Energy Fireplace or Wood Stove
- Pasture
- Horses Allowed On Property
Community Details
- No Home Owners Association
- Rural Subdivision
Listing and Financial Details
- Assessor Parcel Number R8912300
Map
Home Values in the Area
Average Home Value in this Area
Tax History
| Year | Tax Paid | Tax Assessment Tax Assessment Total Assessment is a certain percentage of the fair market value that is determined by local assessors to be the total taxable value of land and additions on the property. | Land | Improvement |
|---|---|---|---|---|
| 2024 | $2,359 | $51,990 | $10,410 | $41,580 |
| 2023 | $2,359 | $52,500 | $10,510 | $41,990 |
| 2022 | $2,075 | $39,960 | $6,840 | $33,120 |
| 2021 | $2,254 | $41,100 | $7,030 | $34,070 |
| 2020 | $2,136 | $41,360 | $5,990 | $35,370 |
| 2019 | $2,241 | $41,360 | $5,990 | $35,370 |
| 2018 | $1,880 | $33,750 | $5,400 | $28,350 |
| 2017 | $1,931 | $33,750 | $5,400 | $28,350 |
Property History
| Date | Event | Price | Change | Sq Ft Price |
|---|---|---|---|---|
| 04/03/2025 04/03/25 | Price Changed | $1,150,000 | -2.1% | $236 / Sq Ft |
| 02/27/2025 02/27/25 | For Sale | $1,175,000 | +65.3% | $242 / Sq Ft |
| 10/14/2021 10/14/21 | Sold | $711,000 | -6.4% | $266 / Sq Ft |
| 09/09/2021 09/09/21 | Pending | -- | -- | -- |
| 08/26/2021 08/26/21 | For Sale | $759,900 | -- | $284 / Sq Ft |
Deed History
| Date | Type | Sale Price | Title Company |
|---|---|---|---|
| Special Warranty Deed | $711,000 | First American | |
| Quit Claim Deed | -- | Transnation Title |
Mortgage History
| Date | Status | Loan Amount | Loan Type |
|---|---|---|---|
| Open | $548,250 | New Conventional | |
| Previous Owner | $383,250 | New Conventional | |
| Previous Owner | $411,876 | FHA | |
| Previous Owner | $418,746 | FHA | |
| Previous Owner | $358,400 | Fannie Mae Freddie Mac | |
| Previous Owner | $89,600 | Stand Alone Second | |
| Previous Owner | $58,000 | Credit Line Revolving | |
| Previous Owner | $40,000 | Unknown | |
| Previous Owner | $380,000 | Unknown | |
| Previous Owner | $120,000 | Purchase Money Mortgage |
Similar Homes in Fort Lupton, CO
Source: IRES MLS
MLS Number: 1027014
APN: R8912300
- 11881 County Road 37
- 0 Lot A County Rd 37
- 8936 County Road 39
- 8420 County Road 39 Unit Parcel B
- 20995 County Road 28
- 8920 Cr39
- 8940 Cr39
- 0 N Lot 2 County Road 28
- 0 N Lot 1 County Road 28
- 8260 County Road 39
- 0 N Lot A County Road 28
- 0 N Lot B County Road 28
- 22990 County Road 30
- 0 Tbd County Road 34 and 35 Unit 11329688
- 0 Tbd County Road 34 and 35 Unit 11204148
- 0 County Road 34 and 35 Sec 13
- 21770 County Road 30
- 16482 Ledyard Rd S
- 16486 Burghley Ct
- 16492 Fairbanks Dr S
