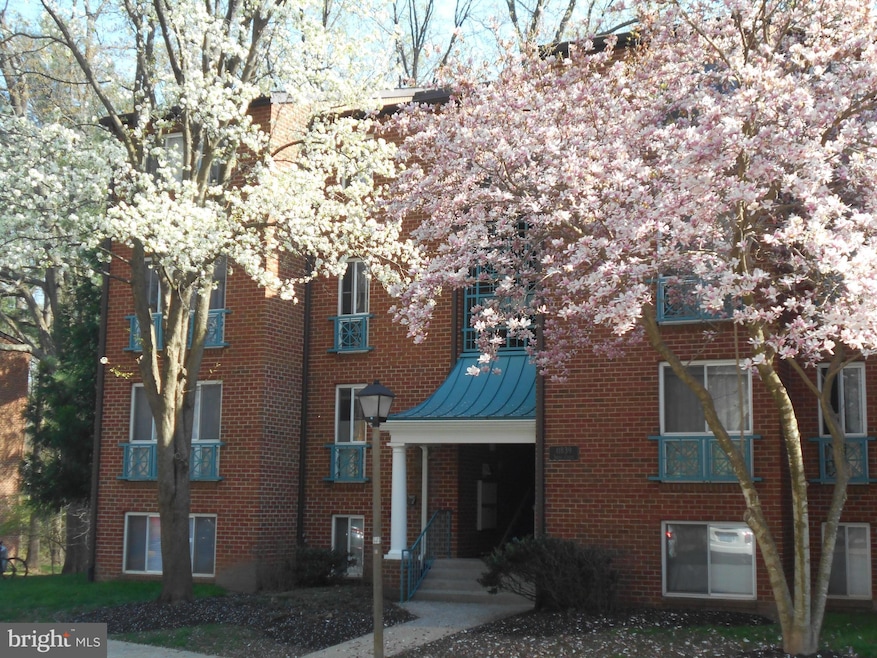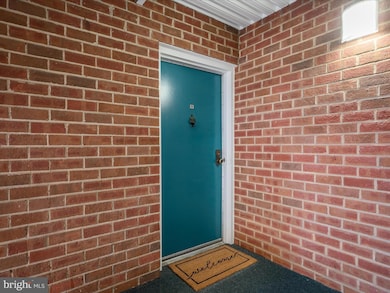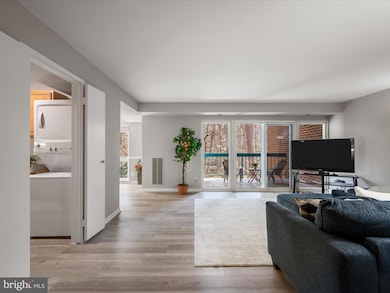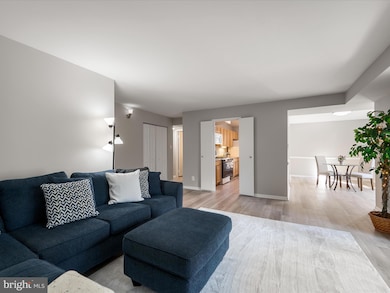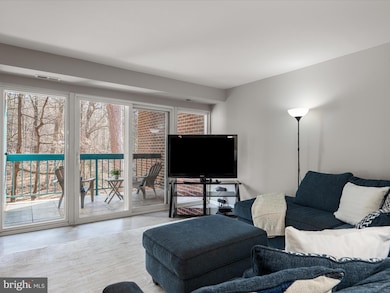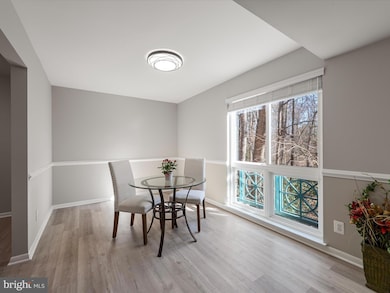
11839 Shire Ct Unit 11B Reston, VA 20191
Estimated payment $2,622/month
Highlights
- Golf Club
- View of Trees or Woods
- Lake Privileges
- Hunters Woods Elementary Rated A
- Open Floorplan
- Colonial Architecture
About This Home
End unit with lots of windows in this perfect Reston Condo. Just steps from trails, grocers, and several restaurants as well as the Reston Community Center. One level living with lots of natural lighting- the condo has 2 bedrooms and 1 full bath- located on the second level. Vinyl plank flooring in the living areas with new carpet in the bedrooms, ceramic tile, an updated vanity and shiplap wall in the bathroom. New paint and lighting throughout. Windows and slider door updated in 2019 approx. Covered balcony with great views of trees and wildlife from the dining room and living room- you will love it. Storage closet off balcony has a workbench and offers more storage. There is a large coat closet in foyer, a walk in closet in the primary bedroom and a double wide closet in the 2nd bedroom. Parking permits for 2 included and 2 guest parking permits too. Choice of Verizon or Comcast internet. Steps to paved paths/ walking trails. Condo fee includes sewer, water, trash, hot water heater maintenance. Electricity monthly averages $75 approximately. HVAC unit recently serviced and inspected. Turn Key and move in ready.
Reston Association maintains over 55 miles of trails, 15 pools, and 54 tennis and pickleball courts. (including 4 dedicated outdoor courts) There are 4 lakes, 3 ponds, and over 20 miles of streams in Reston.
Minutes to Dulles Airport and the Reston Metro. Bus stops in front of Shire Ct to ride to Wiehle Reston Metro station. Close to Wegmans grocers, Dulles Toll Road and Fairfax County Pkwy.
The Reston Community Center is steps away and offers an indoor pool, with aquatics, fitness classes, and live music. Discounted rates for Reston Residents. *** SEE The Reston Assoc amenities booklet in the docs section of the listing or text to request a copy.
Property Details
Home Type
- Condominium
Est. Annual Taxes
- $3,361
Year Built
- Built in 1972
Lot Details
- Property is in excellent condition
HOA Fees
Home Design
- Colonial Architecture
- Brick Exterior Construction
Interior Spaces
- 1,073 Sq Ft Home
- Property has 1 Level
- Open Floorplan
- Chair Railings
- Dining Area
- Views of Woods
Kitchen
- Breakfast Area or Nook
- Stove
- Ice Maker
- Dishwasher
- Disposal
Flooring
- Carpet
- Ceramic Tile
- Vinyl
Bedrooms and Bathrooms
- 2 Main Level Bedrooms
- 1 Full Bathroom
- Bathtub with Shower
Laundry
- Laundry in unit
- Dryer
- Washer
Home Security
Parking
- Parking Lot
- Off-Street Parking
- Parking Permit Included
Outdoor Features
- Lake Privileges
- Balcony
- Outdoor Storage
- Playground
Schools
- Hunters Woods Elementary School
- Hughes Middle School
- South Lakes High School
Utilities
- Forced Air Heating and Cooling System
- Vented Exhaust Fan
- Natural Gas Water Heater
Listing and Financial Details
- Assessor Parcel Number 0261 19390011B
Community Details
Overview
- Association fees include common area maintenance, all ground fee, lawn maintenance, pool(s), road maintenance, reserve funds, snow removal, sewer, trash, water
- Reston Association
- Low-Rise Condominium
- Hunters Woods Village Condos
- Hunters Woods Village Subdivision
- Property Manager
- Community Lake
Amenities
- Common Area
- Clubhouse
- Community Center
Recreation
- Golf Club
- Tennis Courts
- Community Basketball Court
- Community Playground
- Community Pool
- Jogging Path
- Bike Trail
Pet Policy
- Pets Allowed
Security
- Fire and Smoke Detector
Map
Home Values in the Area
Average Home Value in this Area
Tax History
| Year | Tax Paid | Tax Assessment Tax Assessment Total Assessment is a certain percentage of the fair market value that is determined by local assessors to be the total taxable value of land and additions on the property. | Land | Improvement |
|---|---|---|---|---|
| 2024 | $3,232 | $268,090 | $54,000 | $214,090 |
| 2023 | $2,945 | $250,550 | $50,000 | $200,550 |
| 2022 | $2,788 | $234,160 | $47,000 | $187,160 |
| 2021 | $2,722 | $223,010 | $45,000 | $178,010 |
| 2020 | $2,639 | $214,430 | $43,000 | $171,430 |
| 2019 | $2,639 | $214,430 | $43,000 | $171,430 |
| 2018 | $2,285 | $198,730 | $40,000 | $158,730 |
| 2017 | $2,526 | $209,080 | $42,000 | $167,080 |
| 2016 | $2,520 | $209,080 | $42,000 | $167,080 |
| 2015 | $2,481 | $213,350 | $43,000 | $170,350 |
| 2014 | $2,377 | $204,800 | $41,000 | $163,800 |
Property History
| Date | Event | Price | Change | Sq Ft Price |
|---|---|---|---|---|
| 02/27/2025 02/27/25 | For Sale | $322,000 | +35.9% | $300 / Sq Ft |
| 05/21/2020 05/21/20 | Sold | $237,000 | -2.3% | $221 / Sq Ft |
| 04/25/2020 04/25/20 | Pending | -- | -- | -- |
| 04/01/2020 04/01/20 | For Sale | $242,500 | -- | $226 / Sq Ft |
Deed History
| Date | Type | Sale Price | Title Company |
|---|---|---|---|
| Deed | $237,000 | Title Resources Guaranty Co |
Mortgage History
| Date | Status | Loan Amount | Loan Type |
|---|---|---|---|
| Open | $191,562 | New Conventional | |
| Previous Owner | $117,000 | New Conventional | |
| Previous Owner | $150,000 | New Conventional |
Similar Homes in Reston, VA
Source: Bright MLS
MLS Number: VAFX2223330
APN: 0261-19390011B
- 11817 Breton Ct Unit 22-D
- 11803 Breton Ct Unit 2C
- 11858 Breton Ct Unit 16B
- 11918 Barrel Cooper Ct
- 2310 Glade Bank Way
- 2389 Hunters Square Ct
- 11856 Saint Trinians Ct
- 2293 Hunters Run Dr
- 11801 Coopers Ct
- 2326 Freetown Ct Unit 11C
- 2328 Freetown Ct Unit 5/11C
- 11701 Karbon Hill Ct Unit 503A
- 11739 Ledura Ct Unit 108
- 2241C Lovedale Ln Unit 412C
- 2217H Lovedale Ln Unit 209A
- 2229 Lovedale Ln Unit E, 303B
- 2319 Emerald Heights Ct
- 2206 Castle Rock Square Unit 22C
- 11736 Decade Ct
- 2231 Southgate Square
