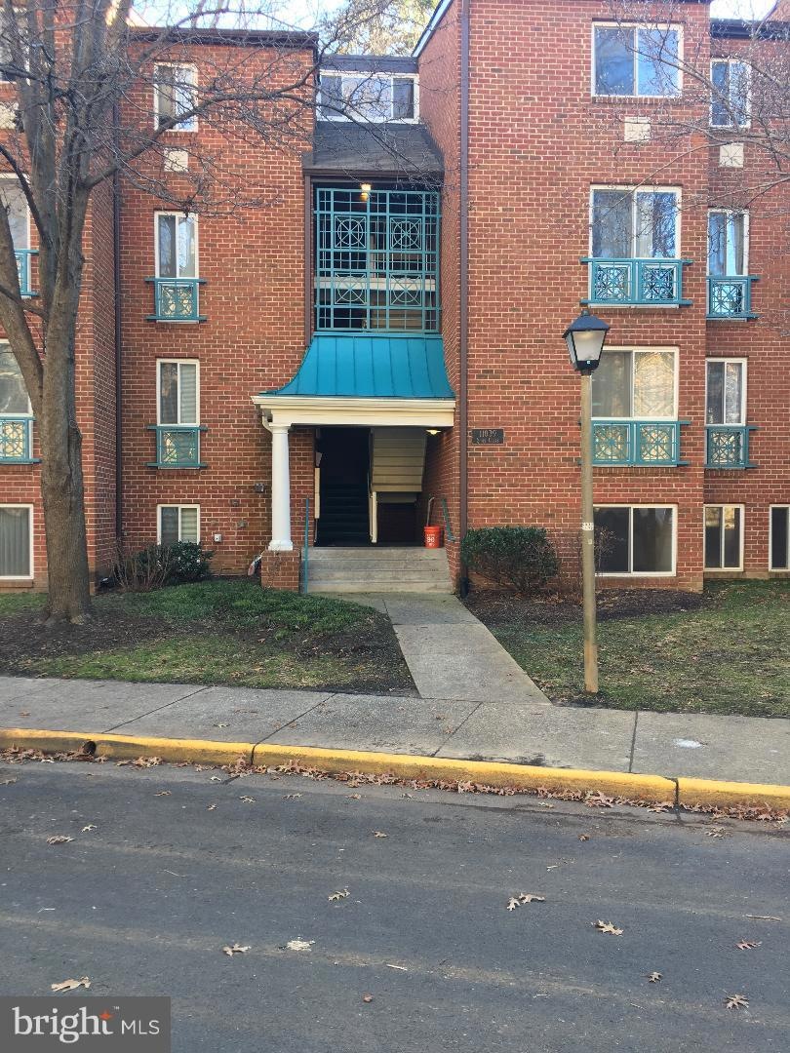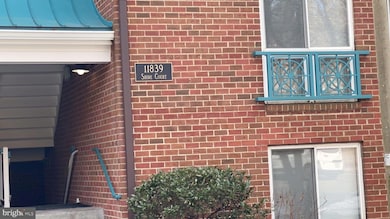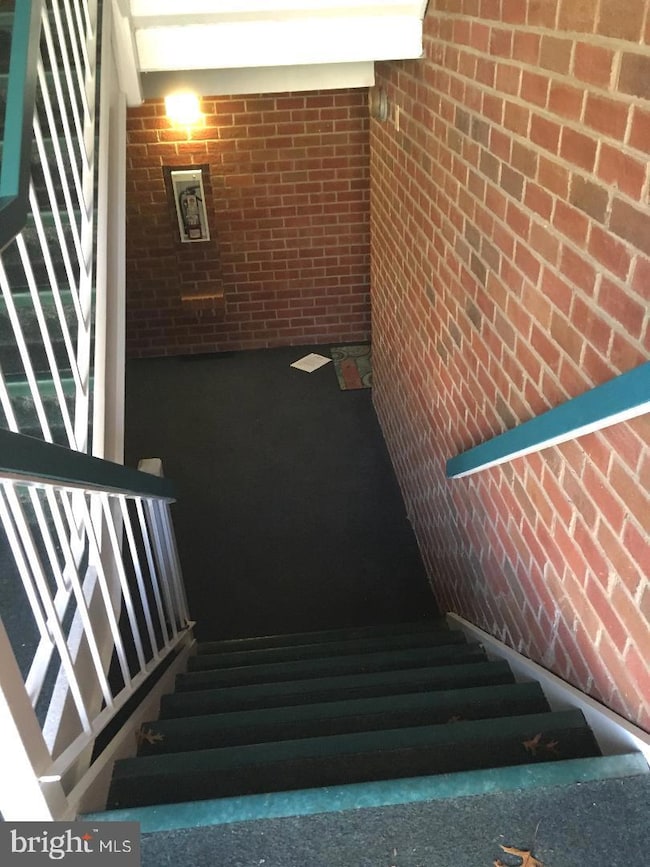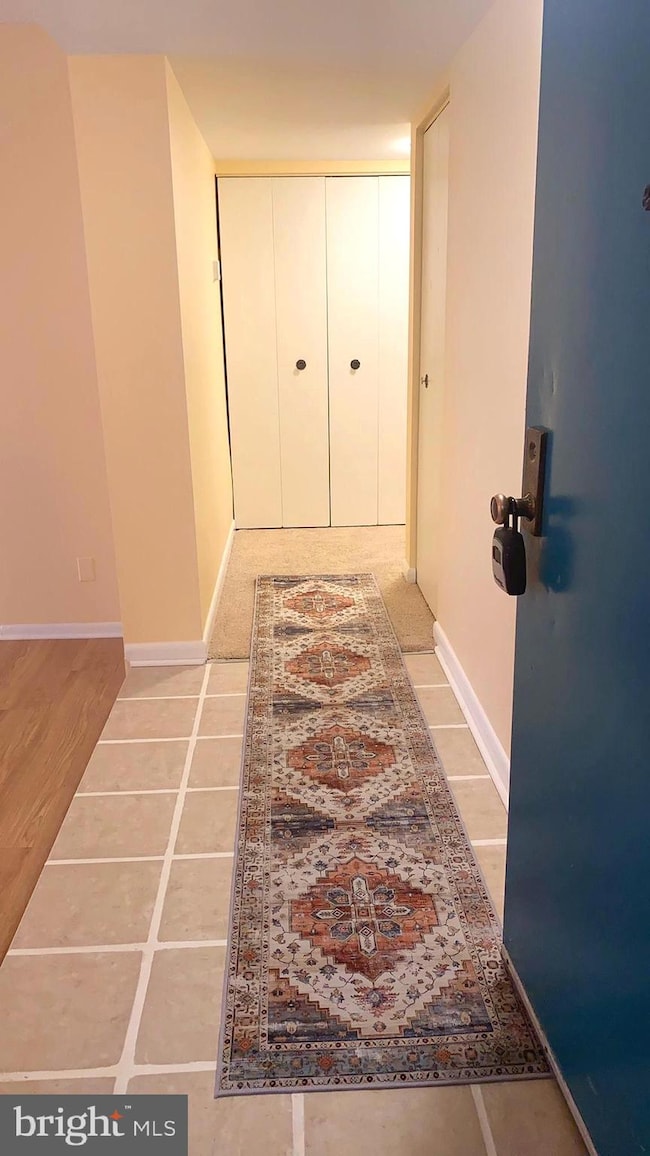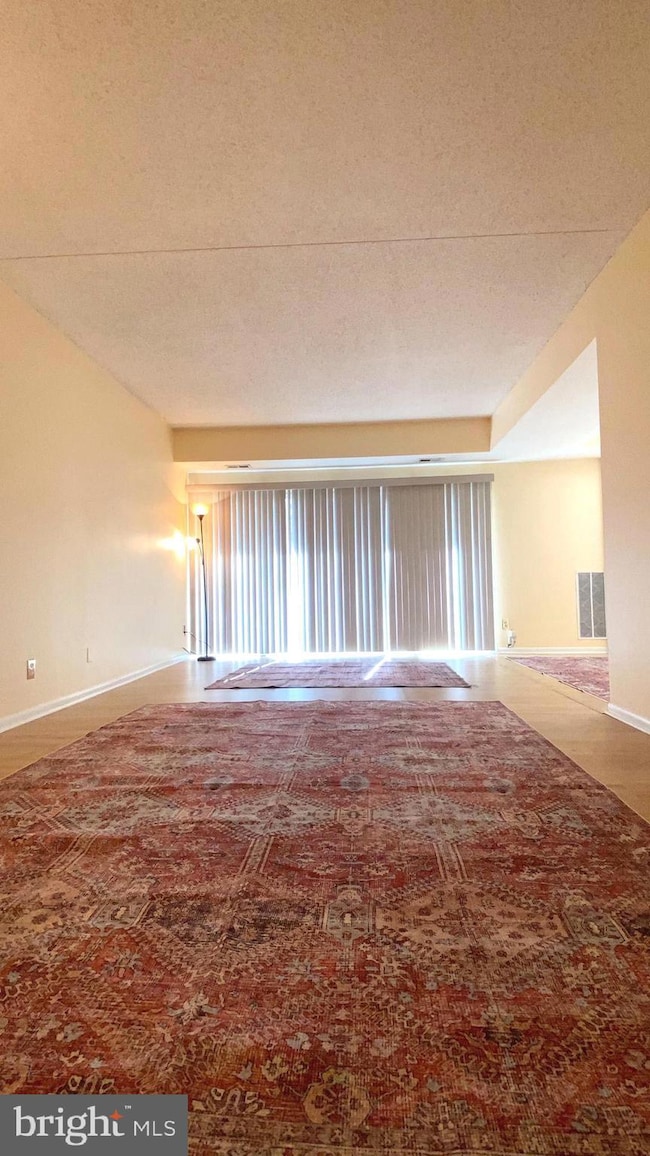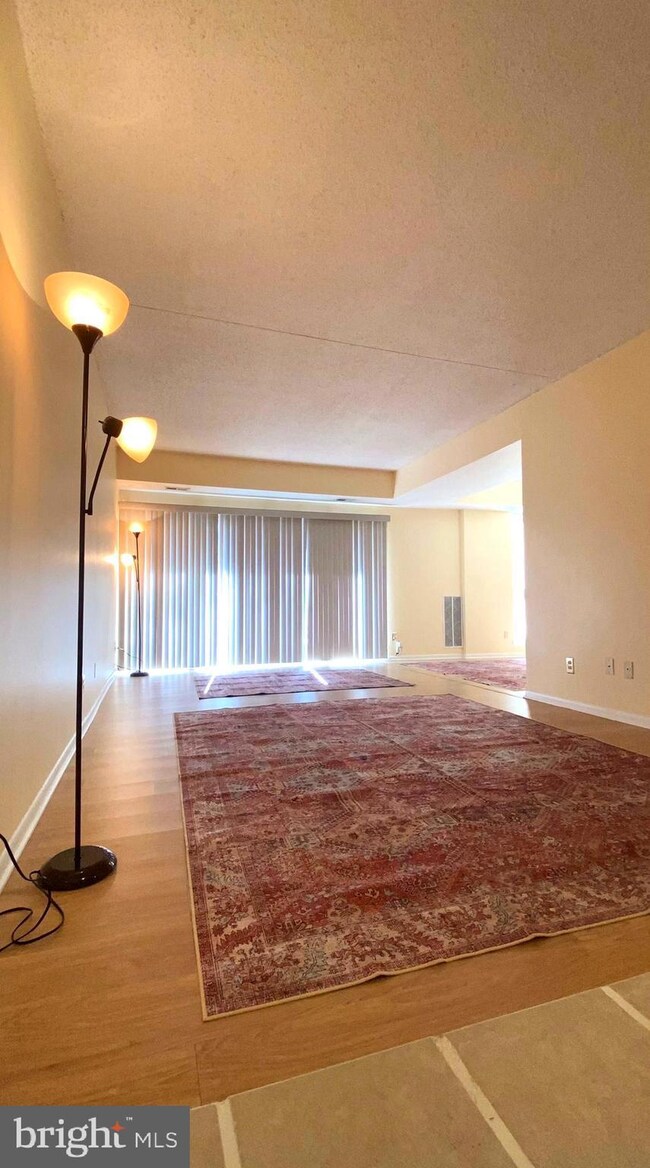
11839 Shire Ct Unit 2C Reston, VA 20191
Highlights
- Golf Club
- Eat-In Gourmet Kitchen
- Colonial Architecture
- Hunters Woods Elementary Rated A
- View of Trees or Woods
- Community Lake
About This Home
As of April 2025Price adjustment to 315,000, You'll be delighted to see the wonderful updates and upgrades here! newly painted- new carpet- newly installed flooring- all-new appliances Fabulous views in all seasons from the patio! 2 bedrooms + 1 and 1/2 updated bathrooms( master bedroom with closet and 1.2 bath), The benefit of the ground floor is having a very private ground area view - cathedral ceilings in your living room! Flooring and kitchen renovations just completed, including all new appliances, newly installed quartz counters, sink, faucet, and all new appliances with washer-dryer hooked up/. The spacious primary bedroom has a private bathroom and walk-in closet too! Large 2nd bedroom with a full wall of closets. yard/ patio off living room backing to trees. **GAS AND WATER IS INCLUDED IN CONDO FEE** (Gas stove, water heater, and dryer) Conveniently located to public transportation (buses and metro) and numerous commuter routes too! Close to shopping, restaurants, schools, parks, trails and more! IT COMES WITH 2 MAIN PARKING TAGS + 2 VISITORS PARKING TAGS ----> CLICK VIRTUAL TOUR ---? CALL FIRST AGENT FOR MORE INFO
Property Details
Home Type
- Condominium
Est. Annual Taxes
- $3,318
Year Built
- Built in 1972 | Remodeled in 2024
Lot Details
- No Units Located Below
- Property is in excellent condition
HOA Fees
Home Design
- Colonial Architecture
- Brick Exterior Construction
- Metal Roof
Interior Spaces
- 1,073 Sq Ft Home
- Property has 1 Level
- Traditional Floor Plan
- Bar
- Cathedral Ceiling
- Vinyl Clad Windows
- Living Room
- Combination Kitchen and Dining Room
- Views of Woods
Kitchen
- Eat-In Gourmet Kitchen
- Built-In Microwave
- ENERGY STAR Qualified Refrigerator
- ENERGY STAR Qualified Dishwasher
- Upgraded Countertops
- Disposal
Flooring
- Carpet
- Laminate
Bedrooms and Bathrooms
- 2 Main Level Bedrooms
- Bathtub with Shower
Laundry
- Laundry in unit
- Stacked Washer and Dryer
Home Security
Parking
- On-Street Parking
- Parking Lot
- Parking Permit Included
- 2 Assigned Parking Spaces
- Unassigned Parking
Outdoor Features
- Patio
Schools
- Hunters Woods Elementary School
- Hughes Middle School
- South Lakes High School
Utilities
- 90% Forced Air Heating and Cooling System
- Vented Exhaust Fan
- 110 Volts
- Natural Gas Water Heater
- Phone Available
- Cable TV Available
Listing and Financial Details
- Assessor Parcel Number 0261 19390002C
Community Details
Overview
- Association fees include gas, management, parking fee, sewer, trash, water, all ground fee, road maintenance, snow removal
- Reston Association
- Low-Rise Condominium
- Hunters Woods Village Condominium Association Condos
- Hunters Woods Vi Community
- Hunters Woods Village Subdivision
- Community Lake
Amenities
- Common Area
- Clubhouse
- Community Center
Recreation
- Golf Club
- Soccer Field
- Community Basketball Court
- Community Pool
- Jogging Path
Pet Policy
- Pets allowed on a case-by-case basis
Security
- Storm Windows
- Fire and Smoke Detector
Map
Home Values in the Area
Average Home Value in this Area
Property History
| Date | Event | Price | Change | Sq Ft Price |
|---|---|---|---|---|
| 04/11/2025 04/11/25 | Sold | $315,000 | 0.0% | $294 / Sq Ft |
| 03/06/2025 03/06/25 | Price Changed | $315,000 | -1.6% | $294 / Sq Ft |
| 02/24/2025 02/24/25 | Price Changed | $320,000 | -1.5% | $298 / Sq Ft |
| 02/01/2025 02/01/25 | For Sale | $325,000 | 0.0% | $303 / Sq Ft |
| 12/26/2018 12/26/18 | Rented | $1,450 | 0.0% | -- |
| 12/19/2018 12/19/18 | For Rent | $1,450 | 0.0% | -- |
| 06/29/2015 06/29/15 | Rented | $1,450 | 0.0% | -- |
| 06/29/2015 06/29/15 | Under Contract | -- | -- | -- |
| 06/02/2015 06/02/15 | For Rent | $1,450 | -- | -- |
Tax History
| Year | Tax Paid | Tax Assessment Tax Assessment Total Assessment is a certain percentage of the fair market value that is determined by local assessors to be the total taxable value of land and additions on the property. | Land | Improvement |
|---|---|---|---|---|
| 2024 | $3,318 | $275,270 | $55,000 | $220,270 |
| 2023 | $3,024 | $257,260 | $51,000 | $206,260 |
| 2022 | $2,749 | $240,430 | $48,000 | $192,430 |
| 2021 | $2,795 | $228,980 | $46,000 | $182,980 |
| 2020 | $2,709 | $220,170 | $44,000 | $176,170 |
| 2019 | $2,709 | $220,170 | $44,000 | $176,170 |
| 2018 | $2,347 | $204,120 | $41,000 | $163,120 |
| 2017 | $2,594 | $214,700 | $43,000 | $171,700 |
| 2016 | $2,588 | $214,700 | $43,000 | $171,700 |
| 2015 | $2,548 | $219,080 | $44,000 | $175,080 |
| 2014 | $2,441 | $210,350 | $42,000 | $168,350 |
Mortgage History
| Date | Status | Loan Amount | Loan Type |
|---|---|---|---|
| Open | $154,350 | New Conventional | |
| Previous Owner | $169,318 | Adjustable Rate Mortgage/ARM | |
| Previous Owner | $118,150 | New Conventional |
Deed History
| Date | Type | Sale Price | Title Company |
|---|---|---|---|
| Warranty Deed | $222,501 | -- | |
| Deed | $147,700 | -- |
Similar Homes in Reston, VA
Source: Bright MLS
MLS Number: VAFX2219978
APN: 0261-19390002C
- 11817 Breton Ct Unit 22-D
- 11803 Breton Ct Unit 2C
- 11858 Breton Ct Unit 16B
- 11918 Barrel Cooper Ct
- 2306 Glade Bank Way
- 2389 Hunters Square Ct
- 2293 Hunters Run Dr
- 11801 Coopers Ct
- 2326 Freetown Ct Unit 11C
- 2328 Freetown Ct Unit 5/11C
- 11701 Karbon Hill Ct Unit 503A
- 11739 Ledura Ct Unit 108
- 2241C Lovedale Ln Unit 412C
- 2217H Lovedale Ln Unit 209A
- 2229 Lovedale Ln Unit E, 303B
- 2319 Emerald Heights Ct
- 2206 Castle Rock Square Unit 22C
- 11736 Decade Ct
- 2231 Southgate Square
- 2035 Royal Fern Ct Unit 2B
