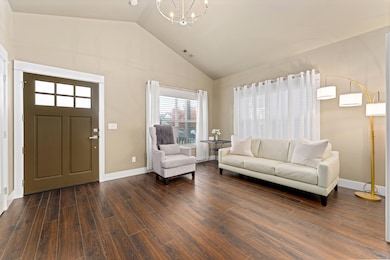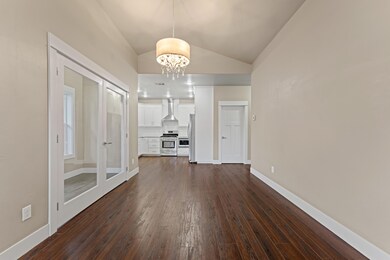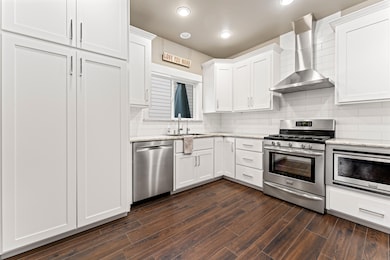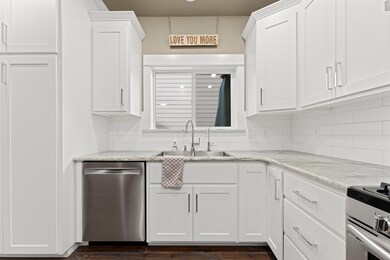
1184 Boulder Ridge St Central Point, OR 97502
Highlights
- Open Floorplan
- Territorial View
- Great Room
- Northwest Architecture
- Vaulted Ceiling
- Granite Countertops
About This Home
As of January 2025Sophisticated and comfortable in Twin Creeks! Close to all services, walk to dinner, parks & located within a beautiful community with open spaces & treelined streets. This single level home has many upgrades the most discriminating of buyers will appreciate! Classic LVP & tile flooring with beautifully upgraded lighting throughout. The open floor plan is inviting with a wonderfully upgraded cook's kitchen with gas range, all top-of-line appliances & granite counters. Central vac, whole house water filtration with reverse osmosis on the kitchen sink. Glass French doors to the bright and sunny office or sitting room. Both bedrooms have walk-in closets with custom closet packs in both bedrooms. Tall ceilings throughout enhance this beautiful space.....it's a feast for the senses. Eufy security system included. Small side yard with garden boxes & shed. Come take a look!
Last Agent to Sell the Property
John L Scott Real Estate Grants Pass Brokerage Phone: 541-476-1299 License #881100122

Co-Listed By
John L Scott Real Estate Grants Pass Brokerage Phone: 541-476-1299 License #201223037
Home Details
Home Type
- Single Family
Est. Annual Taxes
- $4,213
Year Built
- Built in 2015
Lot Details
- 5,227 Sq Ft Lot
- Fenced
- Landscaped
- Level Lot
- Front and Back Yard Sprinklers
- Sprinklers on Timer
- Property is zoned MMR, MMR
HOA Fees
- $35 Monthly HOA Fees
Parking
- 2 Car Attached Garage
- Alley Access
- Garage Door Opener
- Driveway
- On-Street Parking
Property Views
- Territorial
- Neighborhood
Home Design
- Northwest Architecture
- Frame Construction
- Composition Roof
- Concrete Perimeter Foundation
Interior Spaces
- 1,335 Sq Ft Home
- 1-Story Property
- Open Floorplan
- Central Vacuum
- Built-In Features
- Vaulted Ceiling
- Ceiling Fan
- Double Pane Windows
- Vinyl Clad Windows
- Great Room
- Home Office
Kitchen
- Eat-In Kitchen
- Range with Range Hood
- Microwave
- Dishwasher
- Granite Countertops
- Disposal
Flooring
- Laminate
- Tile
Bedrooms and Bathrooms
- 2 Bedrooms
- Linen Closet
- Walk-In Closet
- 2 Full Bathrooms
- Double Vanity
- Bathtub with Shower
- Bathtub Includes Tile Surround
Laundry
- Laundry Room
- Dryer
- Washer
Home Security
- Surveillance System
- Carbon Monoxide Detectors
- Fire and Smoke Detector
Outdoor Features
- Patio
- Shed
Schools
- Mae Richardson Elementary School
- Scenic Middle School
- Crater High School
Utilities
- Central Air
- Heat Pump System
- Water Heater
- Phone Available
- Cable TV Available
Listing and Financial Details
- Tax Lot 1900
- Assessor Parcel Number 10986384
Community Details
Overview
- Twin Creeks Crossing Phase Ii Subdivision
- The community has rules related to covenants, conditions, and restrictions, covenants
Amenities
- Restaurant
Recreation
- Pickleball Courts
- Sport Court
- Community Playground
- Park
- Trails
Map
Home Values in the Area
Average Home Value in this Area
Property History
| Date | Event | Price | Change | Sq Ft Price |
|---|---|---|---|---|
| 01/31/2025 01/31/25 | Sold | $425,000 | +2.4% | $318 / Sq Ft |
| 12/18/2024 12/18/24 | Pending | -- | -- | -- |
| 12/16/2024 12/16/24 | For Sale | $415,000 | -- | $311 / Sq Ft |
Tax History
| Year | Tax Paid | Tax Assessment Tax Assessment Total Assessment is a certain percentage of the fair market value that is determined by local assessors to be the total taxable value of land and additions on the property. | Land | Improvement |
|---|---|---|---|---|
| 2024 | $4,213 | $246,040 | $72,140 | $173,900 |
| 2023 | $4,078 | $238,880 | $70,040 | $168,840 |
| 2022 | $3,983 | $238,880 | $70,040 | $168,840 |
| 2021 | $3,869 | $231,930 | $68,000 | $163,930 |
| 2020 | $3,756 | $225,180 | $66,020 | $159,160 |
| 2019 | $3,664 | $212,270 | $62,230 | $150,040 |
| 2018 | $3,552 | $206,090 | $60,420 | $145,670 |
| 2017 | $3,463 | $206,090 | $60,420 | $145,670 |
| 2016 | $1,743 | $100,720 | $50,700 | $50,020 |
| 2015 | $17 | $114,030 | $52,300 | $61,730 |
| 2014 | $18 | $1,100 | $1,100 | $0 |
Mortgage History
| Date | Status | Loan Amount | Loan Type |
|---|---|---|---|
| Open | $417,302 | FHA | |
| Previous Owner | $184,000 | New Conventional |
Deed History
| Date | Type | Sale Price | Title Company |
|---|---|---|---|
| Warranty Deed | $425,000 | First American Title | |
| Bargain Sale Deed | $40,000 | First American | |
| Warranty Deed | $231,900 | First American |
Similar Homes in the area
Source: Southern Oregon MLS
MLS Number: 220193538
APN: 10986384
- 1128 Boulder Ridge St
- 0 Boulder Ridge St
- 369 Cascade Dr
- 658 Golden Peak Dr
- 510 Stone Pointe Dr
- 306 Marian Ave Unit 47
- 629 Bridge Creek Dr
- 1310 River Run St
- 1148 Grouse Ridge Dr
- 1317 River Run St
- 1401 River Run St
- 1409 River Run St
- 1417 River Run St
- 1114 Twin Creeks Crossing
- 1609 River Run St
- 511 Blue Moon Dr
- 1110 Crown Ave
- 1757 River Run St
- 1749 River Run St
- 781 Silver Creek Dr Unit 2






