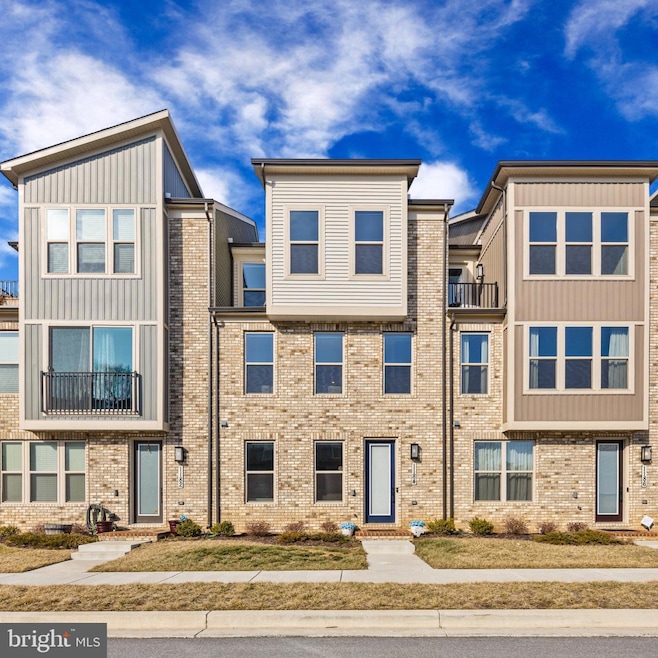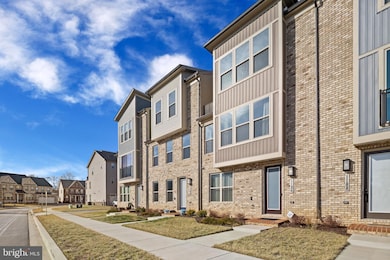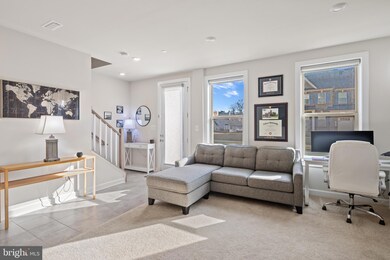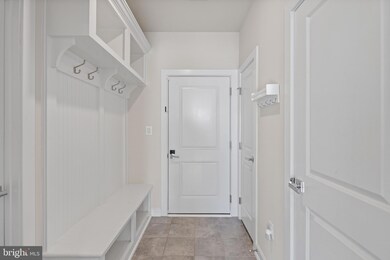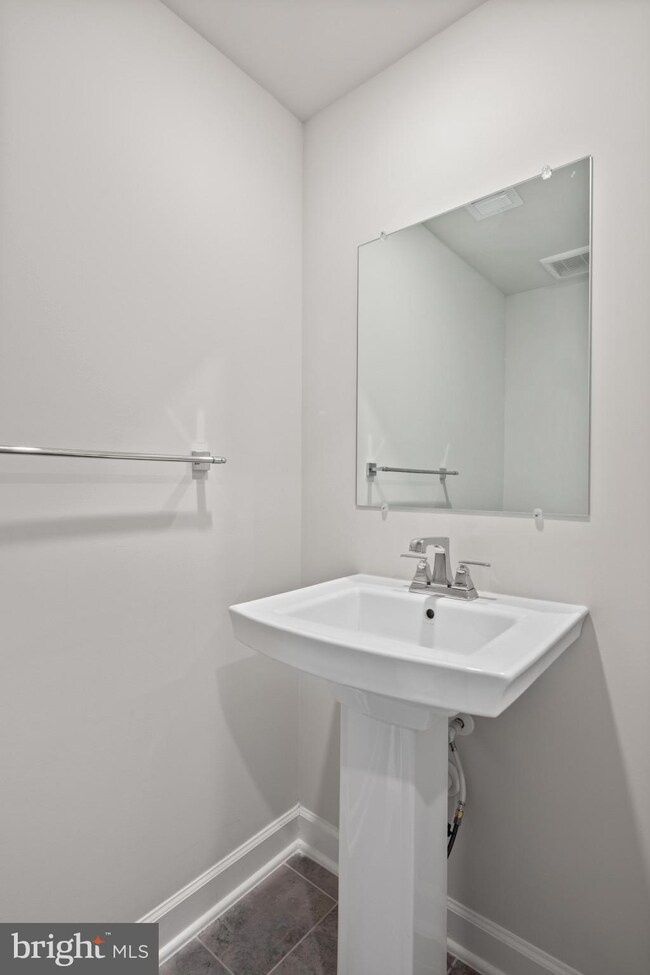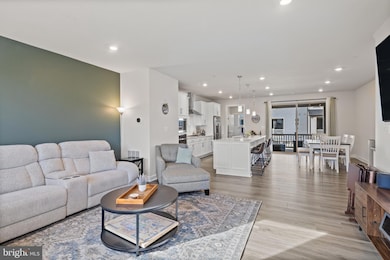
1184 Patuxent Greens Dr Laurel, MD 20708
Highlights
- Fitness Center
- Open Floorplan
- Contemporary Architecture
- Gourmet Kitchen
- Clubhouse
- Recreation Room
About This Home
As of March 2025Make this STUNNING townhome your new home! Built by NVHomes in 2023, this open-concept townhome has 9 ft ceilings and high-end finishes throughout. The main level offers a large great room, beautiful kitchen with an infinity island and spacious dining area, 2nd powder room, and a covered outdoor sky lanai. The upper level boasts 3 bedrooms with large walk-in closets, 2 full baths with dual vanities, and a laundry room. All bedrooms include room darkening window shades. The lower level has a powder room, a bonus room that can be used as a rec room or an office, and a large 2-car garage.
The prestigious community of Patuxent Greens offers a playground, walking paths, and a clubhouse with a swimming pool and fitness center to be built. Great location-convenient to commuter routes and restaurants/shopping.
Townhouse Details
Home Type
- Townhome
Est. Annual Taxes
- $9,481
Year Built
- Built in 2023
Lot Details
- 1,675 Sq Ft Lot
- West Facing Home
HOA Fees
- $156 Monthly HOA Fees
Parking
- 2 Car Attached Garage
- 2 Driveway Spaces
- Rear-Facing Garage
Home Design
- Contemporary Architecture
- Slab Foundation
- Spray Foam Insulation
- Batts Insulation
- Architectural Shingle Roof
- Shingle Siding
- Vinyl Siding
- Brick Front
- Tile
Interior Spaces
- 2,440 Sq Ft Home
- Property has 3 Levels
- Open Floorplan
- Paneling
- Tray Ceiling
- Ceiling height of 9 feet or more
- Recessed Lighting
- Window Treatments
- Great Room
- Dining Room
- Recreation Room
- Laundry on upper level
Kitchen
- Gourmet Kitchen
- Breakfast Area or Nook
- Built-In Oven
- Cooktop with Range Hood
- Built-In Microwave
- Kitchen Island
Flooring
- Wood
- Carpet
- Ceramic Tile
- Vinyl
Bedrooms and Bathrooms
- 3 Bedrooms
- En-Suite Primary Bedroom
- Walk-In Closet
- Walk-in Shower
Home Security
Eco-Friendly Details
- Energy-Efficient Windows
Outdoor Features
- Balcony
- Porch
Utilities
- 90% Forced Air Heating and Cooling System
- Programmable Thermostat
- Underground Utilities
- 200+ Amp Service
- Tankless Water Heater
Listing and Financial Details
- Tax Lot 8
- Assessor Parcel Number 17105646507
Community Details
Overview
- Association fees include common area maintenance, lawn care front, snow removal
- Built by NVHomes
- Patuxent Greens Subdivision, Spring Hill Floorplan
Recreation
- Community Playground
- Fitness Center
- Community Pool
- Jogging Path
Pet Policy
- Pets Allowed
Additional Features
- Clubhouse
- Fire Sprinkler System
Map
Home Values in the Area
Average Home Value in this Area
Property History
| Date | Event | Price | Change | Sq Ft Price |
|---|---|---|---|---|
| 03/27/2025 03/27/25 | Sold | $615,000 | +1.7% | $252 / Sq Ft |
| 03/05/2025 03/05/25 | Pending | -- | -- | -- |
| 02/28/2025 02/28/25 | Price Changed | $604,990 | -1.6% | $248 / Sq Ft |
| 02/08/2025 02/08/25 | For Sale | $615,000 | +12.7% | $252 / Sq Ft |
| 03/31/2023 03/31/23 | Sold | $545,650 | +1.0% | $224 / Sq Ft |
| 08/31/2022 08/31/22 | Pending | -- | -- | -- |
| 07/30/2022 07/30/22 | For Sale | $539,990 | -- | $221 / Sq Ft |
Tax History
| Year | Tax Paid | Tax Assessment Tax Assessment Total Assessment is a certain percentage of the fair market value that is determined by local assessors to be the total taxable value of land and additions on the property. | Land | Improvement |
|---|---|---|---|---|
| 2024 | $9,502 | $516,700 | $140,000 | $376,700 |
| 2023 | $9,445 | $516,700 | $140,000 | $376,700 |
| 2022 | $223 | $11,200 | $11,200 | $0 |
| 2021 | $223 | $11,200 | $11,200 | $0 |
| 2020 | $222 | $11,200 | $11,200 | $0 |
| 2019 | $219 | $11,200 | $11,200 | $0 |
Mortgage History
| Date | Status | Loan Amount | Loan Type |
|---|---|---|---|
| Open | $558,199 | VA |
Deed History
| Date | Type | Sale Price | Title Company |
|---|---|---|---|
| Deed | $545,650 | Stewart Title |
Similar Homes in Laurel, MD
Source: Bright MLS
MLS Number: MDPG2140852
APN: 10-5646507
- 1198 Patuxent Greens Dr
- 1708 Mill Branch Dr
- 1148 Patuxent Greens Dr
- 14226 Greenview Dr
- 144 Lyons Creek Dr
- 121 Swanson Creek Terrace
- 1106 Patuxent Greens Dr
- 6503 Clubhouse Dr
- 6547 Clubhouse Dr
- 9321 Player Dr
- 9435 Trevino Terrace
- 9112 Briarchip St
- 9432 Trevino Terrace
- 9254 Cherry Ln Unit 16
- 9266 Cherry Ln Unit 52
- 9276 Cherry Ln Unit 84
- 8916 Briarcroft Ln
- 8702 Mulberry St
- 0 Railroad Ave
- 0 Chestnut Ridge Dr
