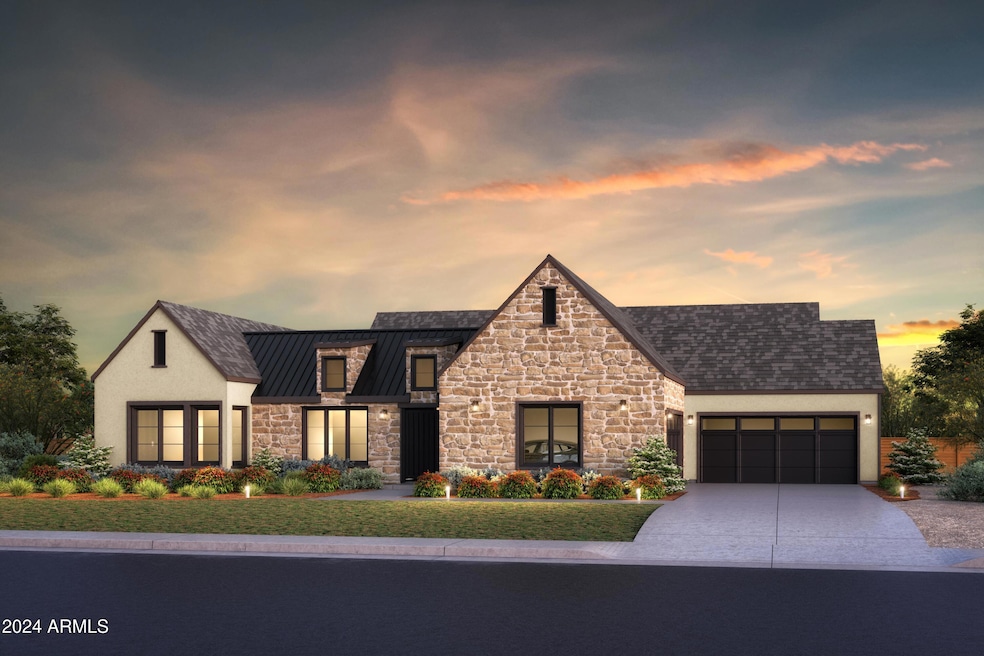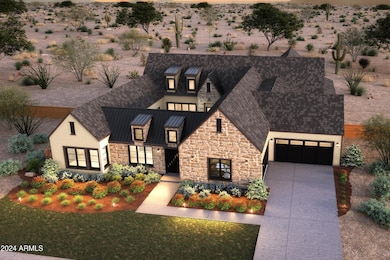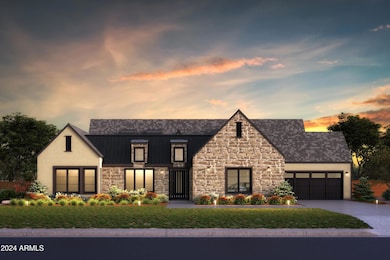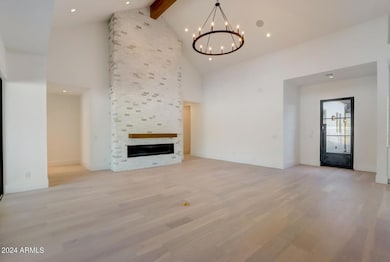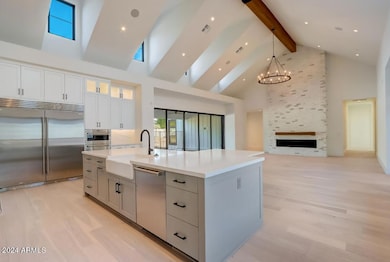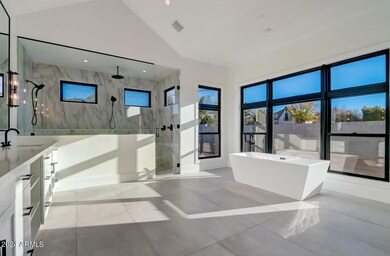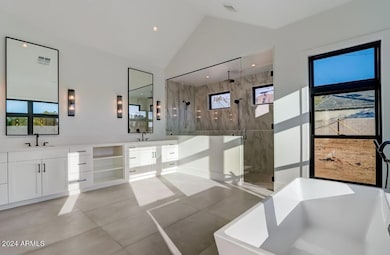
11841 N 65th Place Scottsdale, AZ 85254
Estimated payment $20,267/month
Highlights
- Horses Allowed On Property
- Heated Spa
- Vaulted Ceiling
- Sequoya Elementary School Rated A
- RV Gated
- Wood Flooring
About This Home
NEW from Thomas James Homes with an opportunity to select some interior finishes during early stages of construction! This house has a great address, great schools and great views. Sitting in the highly desirable Scottsdale neighborhood, this beautiful 5 bedroom, 5.5 bathroom is the definition of exceptional design. Wide plank wood flooring, decorative ceiling and wall treatments, including beams and wood paneling, impressive custom lighting, outstanding millwork, stone and tile accents, a gorgeous floor to ceiling fireplace, shaker cabinetry and a 4-car garage are just a sampling of the outstanding finishes going into the home. The large single story open concept floorplan is expertly crafted with a large interior courtyard leading to the home's entrance.
Home Details
Home Type
- Single Family
Est. Annual Taxes
- $2,748
Year Built
- Built in 2025 | Under Construction
Lot Details
- 1.03 Acre Lot
- Cul-De-Sac
- Desert faces the front and back of the property
- Block Wall Fence
- Sprinklers on Timer
- Private Yard
- Grass Covered Lot
Parking
- 4 Car Garage
- RV Gated
Home Design
- Wood Frame Construction
- Spray Foam Insulation
- Foam Roof
- Stucco
Interior Spaces
- 5,071 Sq Ft Home
- 1-Story Property
- Vaulted Ceiling
- Ceiling Fan
- 1 Fireplace
- Double Pane Windows
- Low Emissivity Windows
- Washer and Dryer Hookup
Kitchen
- Eat-In Kitchen
- Breakfast Bar
- Built-In Microwave
- Kitchen Island
Flooring
- Wood
- Tile
Bedrooms and Bathrooms
- 5 Bedrooms
- Primary Bathroom is a Full Bathroom
- 5.5 Bathrooms
- Dual Vanity Sinks in Primary Bathroom
- Bathtub With Separate Shower Stall
Home Security
- Security System Owned
- Smart Home
Pool
- Heated Spa
- Private Pool
Schools
- Sequoya Elementary School
- Cocopah Middle School
- Chaparral High School
Utilities
- Cooling Available
- Heating Available
- Tankless Water Heater
- Water Softener
- Septic Tank
Additional Features
- No Interior Steps
- Built-In Barbecue
- Horses Allowed On Property
Community Details
- No Home Owners Association
- Association fees include no fees
- Built by Thomas James Homes
- Desert Estates Subdivision
Listing and Financial Details
- Tax Lot 18
- Assessor Parcel Number 175-22-020
Map
Home Values in the Area
Average Home Value in this Area
Tax History
| Year | Tax Paid | Tax Assessment Tax Assessment Total Assessment is a certain percentage of the fair market value that is determined by local assessors to be the total taxable value of land and additions on the property. | Land | Improvement |
|---|---|---|---|---|
| 2025 | $2,749 | $40,623 | -- | -- |
| 2024 | $2,267 | $38,689 | -- | -- |
| 2023 | $2,267 | $68,030 | $13,600 | $54,430 |
| 2022 | $2,158 | $52,870 | $10,570 | $42,300 |
| 2021 | $2,341 | $48,720 | $9,740 | $38,980 |
| 2020 | $2,320 | $44,830 | $8,960 | $35,870 |
| 2019 | $2,034 | $35,600 | $7,120 | $28,480 |
| 2018 | $1,988 | $32,220 | $6,440 | $25,780 |
| 2017 | $1,875 | $29,080 | $5,810 | $23,270 |
| 2016 | $1,838 | $32,750 | $6,550 | $26,200 |
| 2015 | $1,766 | $27,260 | $5,450 | $21,810 |
Property History
| Date | Event | Price | Change | Sq Ft Price |
|---|---|---|---|---|
| 03/04/2025 03/04/25 | For Sale | $3,590,000 | +212.2% | $708 / Sq Ft |
| 06/06/2024 06/06/24 | Sold | $1,150,000 | 0.0% | $527 / Sq Ft |
| 05/07/2024 05/07/24 | For Sale | $1,149,999 | -- | $527 / Sq Ft |
Deed History
| Date | Type | Sale Price | Title Company |
|---|---|---|---|
| Warranty Deed | -- | Fidelity National Title Agency | |
| Warranty Deed | -- | Fidelity National Title Agency | |
| Warranty Deed | $1,150,000 | Old Republic Title Agency | |
| Interfamily Deed Transfer | -- | Phoenix Title Agency Inc | |
| Interfamily Deed Transfer | -- | Pioneer Title Agency Inc | |
| Interfamily Deed Transfer | -- | None Available |
Mortgage History
| Date | Status | Loan Amount | Loan Type |
|---|---|---|---|
| Open | $2,757,800 | Construction | |
| Closed | $2,757,800 | Construction | |
| Previous Owner | $2,073,000 | Construction | |
| Previous Owner | $170,000 | New Conventional | |
| Previous Owner | $35,000 | Unknown |
Similar Homes in Scottsdale, AZ
Source: Arizona Regional Multiple Listing Service (ARMLS)
MLS Number: 6829726
APN: 175-22-020
- 6521 E Paradise Dr
- 12201 N 65th St
- 12209 N 66th St
- 12232 N 65th Place
- 12416 N 65th Place
- 11470 N 64th St
- 6137 E Paradise Dr Unit 27
- 6137 E Paradise Dr
- 6107 E Paradise Dr
- 6039 E Laurel Ln
- 12801 N 65th Place
- 12034 N 61st St
- 12435 N 61st Place
- 11438 N 70th St
- 6417 E Mescal St
- 12646 N 68th Place
- 7034 E Paradise Dr
- 6912 E Larkspur Dr
- 6037 E Charter Oak Rd
- 12620 N 70th St
