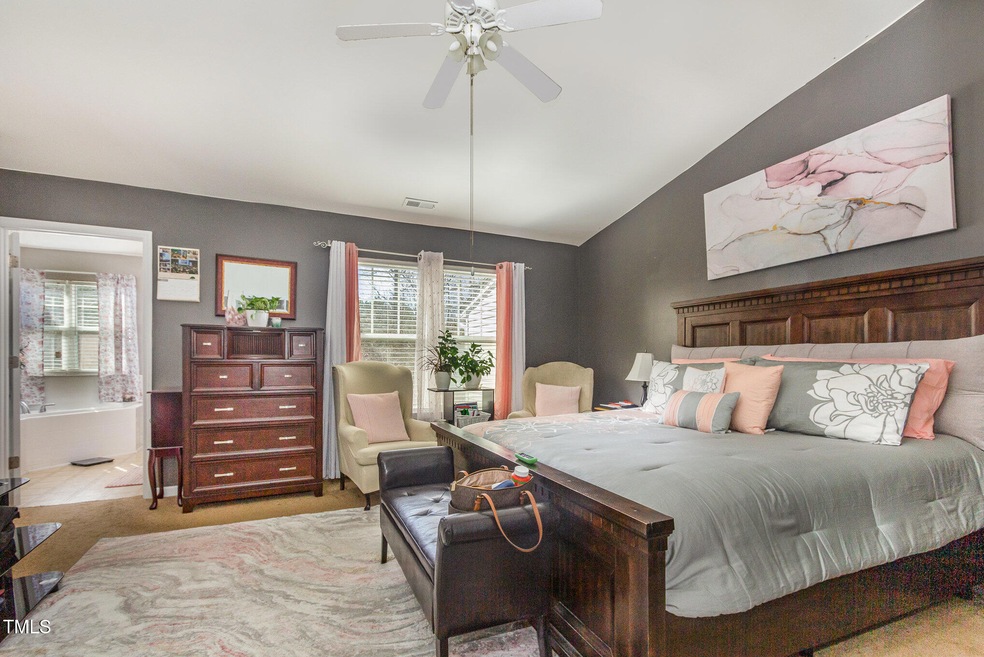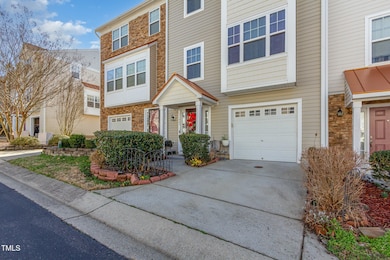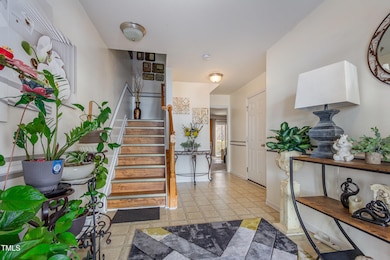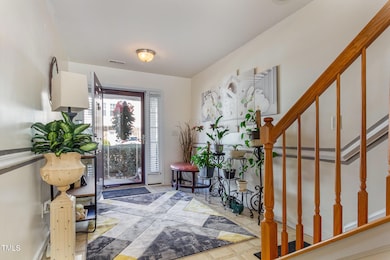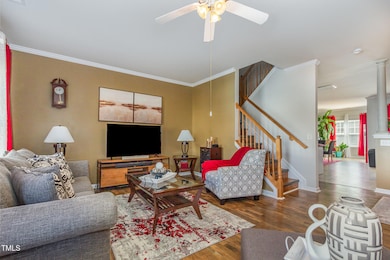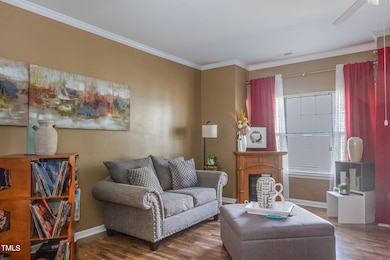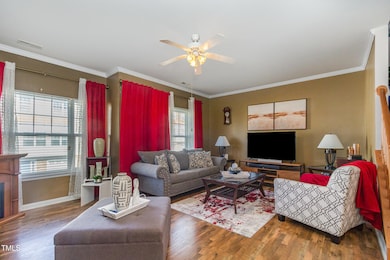
11843 Canemount St Raleigh, NC 27614
Falls Lake NeighborhoodEstimated payment $2,359/month
Highlights
- Open Floorplan
- Forest View
- Main Floor Bedroom
- Contemporary Architecture
- Wood Flooring
- Home Office
About This Home
Over 2,500 square feet under $350K! HOA INCLUDES water, sewer, trash, pool, and yard maintenance. Step inside this beautifully updated townhome featuring fresh paint, new flooring, and a spacious layout.
The first level offers a large bedroom suite with a full bath, laundry, and a private patio with a garden. The kitchen boasts ample cabinet and countertop space, perfect for cooking and entertaining. Enjoy your morning coffee in the sunlit breakfast nook or host dinner in the adjoining dining area.
Upstairs, the primary suite includes an ensuite bath with a soaking tub and two generous closets. Two additional bedrooms offer flexibility for guests, a home office, or hobbies. The main floor's private patio is ideal for grilling and relaxing.
With HOA-maintained landscaping, you'll have more time to enjoy the community pool, nearby parks, shops, and dining. Conveniently located in Raleigh/Wake Forest and just off Capitol Blvd, this home offers easy access to major roads for a smooth commute. Recent upgrades include: Stairs (2024), Water Heater (2024), Flooring (2024), Roof (2023), and Paint (2024).
Townhouse Details
Home Type
- Townhome
Est. Annual Taxes
- $2,609
Year Built
- Built in 2009 | Remodeled
Lot Details
- 1,742 Sq Ft Lot
- Two or More Common Walls
- Natural State Vegetation
HOA Fees
Parking
- 1 Car Attached Garage
- Front Facing Garage
- Guest Parking
- 6 Open Parking Spaces
Property Views
- Forest
- Garden
Home Design
- Contemporary Architecture
- Traditional Architecture
- Tri-Level Property
- Slab Foundation
- Shingle Roof
- Vinyl Siding
- Stone Veneer
Interior Spaces
- 2,509 Sq Ft Home
- Open Floorplan
- Entrance Foyer
- Living Room
- Breakfast Room
- Dining Room
- Home Office
- Scuttle Attic Hole
Kitchen
- Oven
- Electric Cooktop
- Microwave
- Dishwasher
Flooring
- Wood
- Laminate
- Tile
- Luxury Vinyl Tile
Bedrooms and Bathrooms
- 4 Bedrooms
- Main Floor Bedroom
- Walk-In Closet
- In-Law or Guest Suite
- Soaking Tub
Laundry
- Laundry on lower level
- Dryer
- Washer
Home Security
Outdoor Features
- Balcony
- Covered patio or porch
Schools
- Forest Pines Elementary School
- Wake Forest Middle School
- Wakefield High School
Utilities
- Forced Air Heating and Cooling System
- Phone Available
- Cable TV Available
Listing and Financial Details
- Assessor Parcel Number 1830.04-53-1909.000
Community Details
Overview
- Association fees include unknown
- Cas Association
- Kingston Subdivision
Security
- Fire and Smoke Detector
Map
Home Values in the Area
Average Home Value in this Area
Tax History
| Year | Tax Paid | Tax Assessment Tax Assessment Total Assessment is a certain percentage of the fair market value that is determined by local assessors to be the total taxable value of land and additions on the property. | Land | Improvement |
|---|---|---|---|---|
| 2024 | $2,609 | $298,100 | $50,000 | $248,100 |
| 2023 | $2,319 | $210,916 | $30,000 | $180,916 |
| 2022 | $2,156 | $210,916 | $30,000 | $180,916 |
| 2021 | $2,072 | $210,916 | $30,000 | $180,916 |
| 2020 | $2,035 | $210,916 | $30,000 | $180,916 |
| 2019 | $1,975 | $168,698 | $25,000 | $143,698 |
| 2018 | $1,863 | $168,698 | $25,000 | $143,698 |
| 2017 | $1,775 | $168,698 | $25,000 | $143,698 |
| 2016 | $1,805 | $175,222 | $25,000 | $150,222 |
| 2015 | $2,091 | $200,021 | $34,000 | $166,021 |
| 2014 | $1,984 | $200,021 | $34,000 | $166,021 |
Property History
| Date | Event | Price | Change | Sq Ft Price |
|---|---|---|---|---|
| 04/11/2025 04/11/25 | Price Changed | $342,000 | -0.3% | $136 / Sq Ft |
| 03/12/2025 03/12/25 | Price Changed | $343,000 | -0.3% | $137 / Sq Ft |
| 03/01/2025 03/01/25 | For Sale | $344,000 | -- | $137 / Sq Ft |
Deed History
| Date | Type | Sale Price | Title Company |
|---|---|---|---|
| Quit Claim Deed | -- | None Listed On Document | |
| Warranty Deed | $183,500 | None Available | |
| Special Warranty Deed | $1,158,500 | None Available |
Mortgage History
| Date | Status | Loan Amount | Loan Type |
|---|---|---|---|
| Open | $285,714 | FHA | |
| Previous Owner | $8,074 | FHA | |
| Previous Owner | $234,025 | FHA | |
| Previous Owner | $182,875 | New Conventional | |
| Previous Owner | $184,924 | FHA | |
| Previous Owner | $185,948 | FHA | |
| Previous Owner | $4,898 | FHA | |
| Previous Owner | $181,781 | FHA | |
| Previous Owner | $180,107 | FHA |
Similar Homes in the area
Source: Doorify MLS
MLS Number: 10079287
APN: 1830.04-53-1909-000
- 11720 Coppergate Dr Unit 100
- 11731 Mezzanine Dr Unit 101
- 11710 Coppergate Dr Unit 103
- 11700 Coppergate Dr Unit 105
- 11711 Mezzanine Dr Unit 106
- 11711 Mezzanine Dr Unit 109
- 14315 Foxcroft Rd
- 1159 Blue Bird Ln
- 1146 Blue Bird Ln
- 3025 Osterley St
- 992 Blue Bird Ln
- 1064 Blue Bird Ln
- 3439 Archdale Dr
- 3509 Archdale Dr
- 12345 Beestone Ln
- 717 Tailrace Falls Ct
- 3212 Imperial Oaks Dr
- 3124 Elm Tree Ln
- 12504 Ribbongrass Ct
- 708 Pitchback Mill Ct
