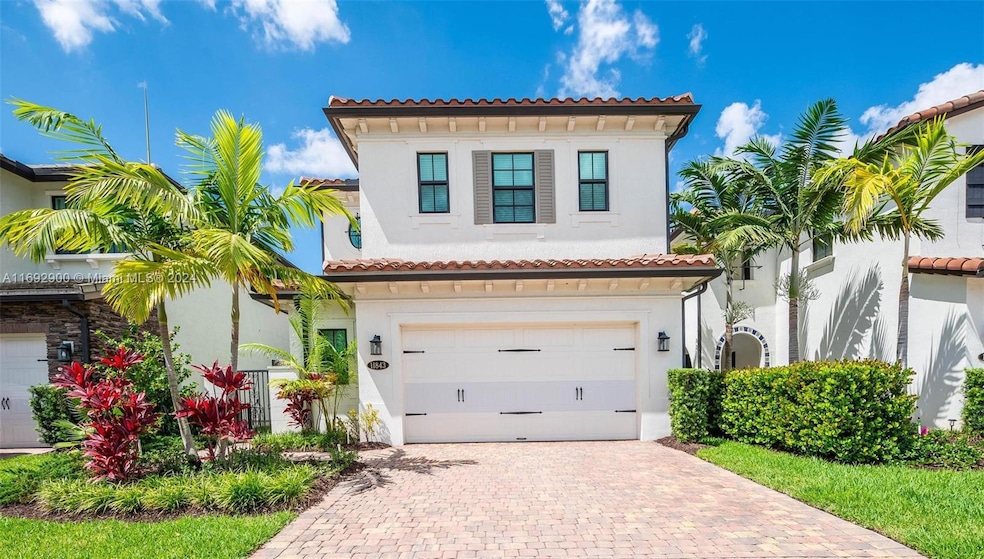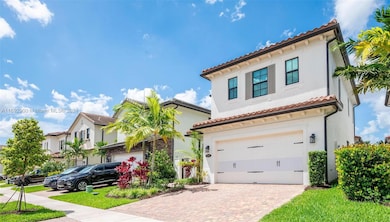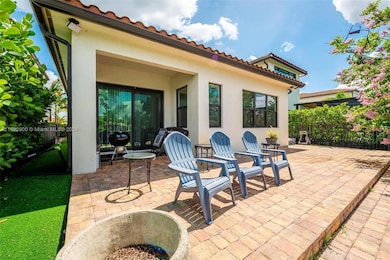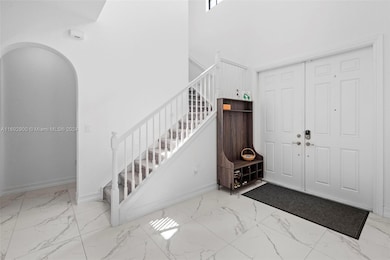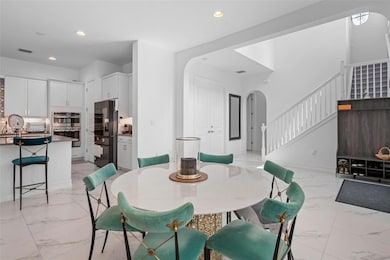
11843 SW 13th Ct Pembroke Pines, FL 33025
Pembroke Lakes South NeighborhoodHighlights
- Fitness Center
- Clubhouse
- Attic
- Canal View
- Mediterranean Architecture
- Great Room
About This Home
As of April 2025***CONTACT LISTING AGENT FOR MORE INFORMATION*** This elegant two-story home boasts a grand double-door entry and dramatic foyer, leading to 3 spacious bedrooms 2 luxurious bathrooms, 2 half bathrooms a versatile den/office. The expansive owner's suite is conveniently located on the first floor for ultimate comfort. Upstairs, a generous bonus room provides the perfect space for a kids' after-school zone or family gatherings. With numerous high-end builder upgrades throughout, this home is an absolute must-see. Experience unparalleled luxury and comfort in Raintree.
This home is just minutes from Pembroke Lakes Mall, I-75, and top-rated schools.
Home Details
Home Type
- Single Family
Est. Annual Taxes
- $14,748
Year Built
- Built in 2019
Lot Details
- 5,617 Sq Ft Lot
- West Facing Home
- Property is zoned (PUD)
HOA Fees
- $297 Monthly HOA Fees
Parking
- 2 Car Garage
- Automatic Garage Door Opener
- Driveway
- Open Parking
Home Design
- Mediterranean Architecture
- Barrel Roof Shape
- Concrete Block And Stucco Construction
Interior Spaces
- 2,589 Sq Ft Home
- Great Room
- Den
- Ceramic Tile Flooring
- Canal Views
- Attic
Kitchen
- Microwave
- Ice Maker
- Dishwasher
Bedrooms and Bathrooms
- 3 Bedrooms
- Primary Bedroom Upstairs
- Walk-In Closet
Laundry
- Laundry in Utility Room
- Dryer
- Washer
Home Security
- Impact Glass
- Fire and Smoke Detector
Outdoor Features
- Patio
Utilities
- Central Heating and Cooling System
- Electric Water Heater
Listing and Financial Details
- Assessor Parcel Number 514024143940
Community Details
Overview
- Pembroke Lakes South Subdivision
Amenities
- Clubhouse
Recreation
- Fitness Center
- Community Pool
Map
Home Values in the Area
Average Home Value in this Area
Property History
| Date | Event | Price | Change | Sq Ft Price |
|---|---|---|---|---|
| 04/03/2025 04/03/25 | Sold | $800,000 | -8.6% | $309 / Sq Ft |
| 01/15/2025 01/15/25 | Price Changed | $875,000 | -7.9% | $338 / Sq Ft |
| 11/13/2024 11/13/24 | For Sale | $950,000 | -- | $367 / Sq Ft |
Tax History
| Year | Tax Paid | Tax Assessment Tax Assessment Total Assessment is a certain percentage of the fair market value that is determined by local assessors to be the total taxable value of land and additions on the property. | Land | Improvement |
|---|---|---|---|---|
| 2025 | $14,748 | $765,000 | -- | -- |
| 2024 | $10,369 | $765,000 | -- | -- |
| 2023 | $13,855 | $632,240 | $0 | $0 |
| 2022 | $11,949 | $572,700 | $0 | $0 |
| 2021 | $10,369 | $520,640 | $0 | $0 |
| 2020 | $9,427 | $473,310 | $44,940 | $428,370 |
| 2019 | $903 | $44,940 | $44,940 | $0 |
Mortgage History
| Date | Status | Loan Amount | Loan Type |
|---|---|---|---|
| Open | $450,000 | New Conventional | |
| Previous Owner | $530,000 | New Conventional | |
| Previous Owner | $525,856 | New Conventional |
Deed History
| Date | Type | Sale Price | Title Company |
|---|---|---|---|
| Warranty Deed | $800,000 | None Listed On Document | |
| Special Warranty Deed | $525,900 | Calatlantic Title Inc |
Similar Homes in the area
Source: MIAMI REALTORS® MLS
MLS Number: A11692900
APN: 51-40-24-14-3940
- 11840 SW 13th Ct
- 11724 SW 13th Ln
- 844 SW 121st Ave
- 11781 SW 7th St
- 11540 SW 9th Ct
- 11531 SW 9th Ct
- 11602 SW 13th Ct
- 11558 SW 13th Ct
- 11530 SW 13th Ct
- 11549 SW 13th Ct Unit 11549
- 757 SW 122nd Terrace Unit 757
- 11339 SW 12th St
- 11534 SW 15th Ave Unit 11534
- 11348 SW 12th St
- 11369 SW 13th St
- 12203 SW 6th St Unit 12203
- 1110 SW 125th Ave Unit 314M
- 711 SW 113th Way
- 1801 SW 120th Terrace
- 11356 SW 15th St
