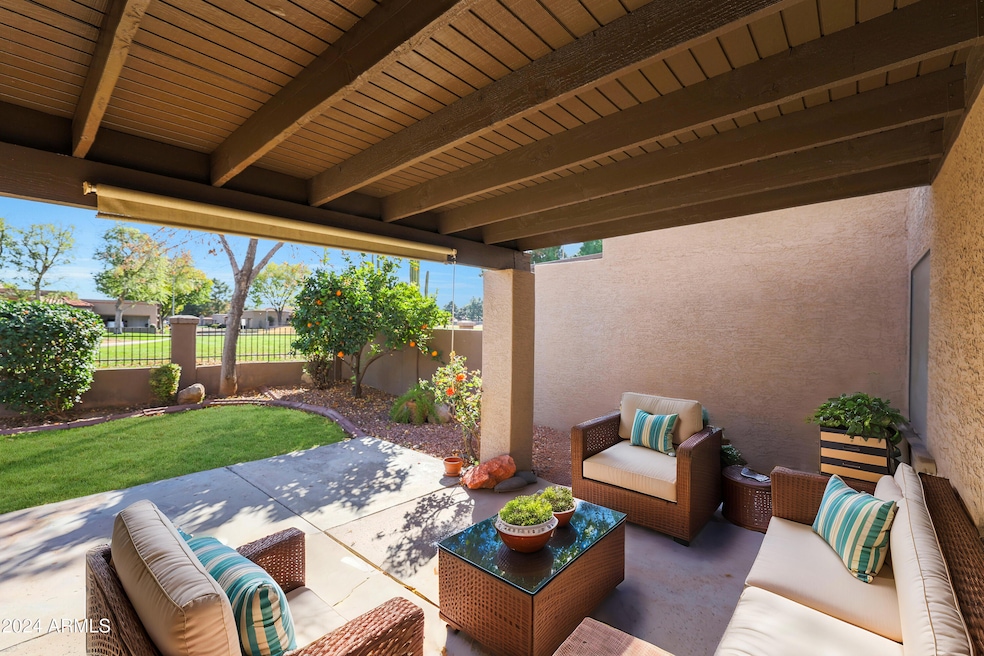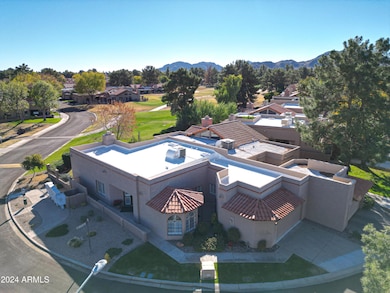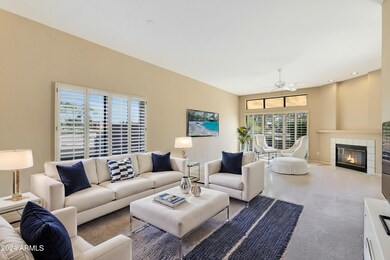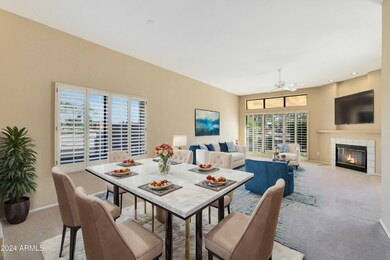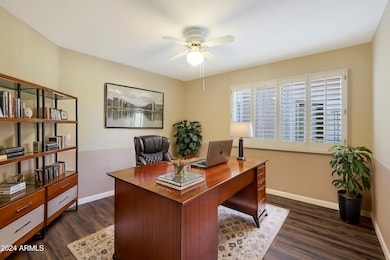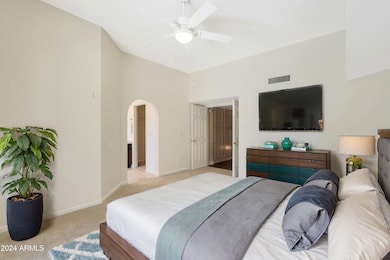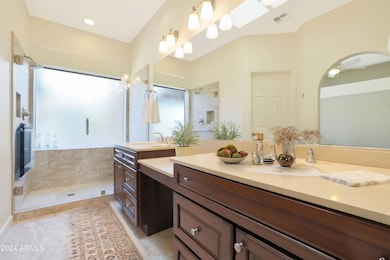
11845 N 40th Place Phoenix, AZ 85028
Paradise Valley NeighborhoodEstimated payment $4,561/month
Highlights
- On Golf Course
- Gated with Attendant
- Spanish Architecture
- Sequoya Elementary School Rated A
- Mountain View
- Corner Lot
About This Home
A serene retreat within an exclusive 24/7, guard gated community! This charming golf course patio home is the perfect blend of comfort and leisure for those who seek a lifestyle filled with relaxation and recreation. The home boasts 2 bedrooms plus a versatile den. Organized community events! Embrace the outdoors whether you prefer golfing, relaxing poolside, or navigating the tennis & pickleball courts you will find endless ways to enjoy the Arizona weather! Situated close to shopping, dining and entertainment plus hiking trails & walking paths! Plantation shutters, remodeled master bath and partial updates in kitchen/main bath! It's a canvas ready for your personal touch.
Corner lot, grass front yard, grass backyard with mature plantings!
Property Details
Home Type
- Multi-Family
Est. Annual Taxes
- $2,712
Year Built
- Built in 1991
Lot Details
- 4,471 Sq Ft Lot
- On Golf Course
- Private Streets
- Wrought Iron Fence
- Block Wall Fence
- Corner Lot
- Front and Back Yard Sprinklers
- Sprinklers on Timer
- Private Yard
- Grass Covered Lot
HOA Fees
- $345 Monthly HOA Fees
Parking
- 2 Car Garage
- Parking Permit Required
Home Design
- Spanish Architecture
- Patio Home
- Property Attached
- Roof Updated in 2024
- Wood Frame Construction
- Tile Roof
- Foam Roof
- Stucco
Interior Spaces
- 1,758 Sq Ft Home
- 1-Story Property
- Ceiling height of 9 feet or more
- Ceiling Fan
- Skylights
- Living Room with Fireplace
- Mountain Views
Kitchen
- Eat-In Kitchen
- Breakfast Bar
- Built-In Microwave
Flooring
- Carpet
- Tile
Bedrooms and Bathrooms
- 2 Bedrooms
- Bathroom Updated in 2021
- 2 Bathrooms
- Dual Vanity Sinks in Primary Bathroom
Accessible Home Design
- Grab Bar In Bathroom
- No Interior Steps
Location
- Property is near a bus stop
Schools
- Sequoya Elementary School
- Cocopah Middle School
- Chaparral High School
Utilities
- Cooling Available
- Heating Available
- Cable TV Available
Listing and Financial Details
- Tax Lot 143
- Assessor Parcel Number 167-46-380
Community Details
Overview
- Association fees include insurance, ground maintenance, street maintenance, front yard maint, maintenance exterior
- Tri City Association, Phone Number (480) 844-2224
- Built by Richmond American
- Fairways Lot 1 288 Tr A G I Z Aa Ff Subdivision
Recreation
- Golf Course Community
- Tennis Courts
- Heated Community Pool
- Community Spa
Security
- Gated with Attendant
Map
Home Values in the Area
Average Home Value in this Area
Tax History
| Year | Tax Paid | Tax Assessment Tax Assessment Total Assessment is a certain percentage of the fair market value that is determined by local assessors to be the total taxable value of land and additions on the property. | Land | Improvement |
|---|---|---|---|---|
| 2025 | $2,712 | $39,885 | -- | -- |
| 2024 | $2,630 | $37,986 | -- | -- |
| 2023 | $2,630 | $49,810 | $9,960 | $39,850 |
| 2022 | $2,534 | $40,950 | $8,190 | $32,760 |
| 2021 | $2,663 | $39,150 | $7,830 | $31,320 |
| 2020 | $2,621 | $38,260 | $7,650 | $30,610 |
| 2019 | $2,532 | $35,620 | $7,120 | $28,500 |
| 2018 | $2,452 | $33,960 | $6,790 | $27,170 |
| 2017 | $2,326 | $33,210 | $6,640 | $26,570 |
| 2016 | $2,263 | $33,460 | $6,690 | $26,770 |
| 2015 | $2,080 | $30,410 | $6,080 | $24,330 |
Property History
| Date | Event | Price | Change | Sq Ft Price |
|---|---|---|---|---|
| 03/27/2025 03/27/25 | Price Changed | $715,000 | -1.4% | $407 / Sq Ft |
| 02/04/2025 02/04/25 | Price Changed | $724,950 | -1.3% | $412 / Sq Ft |
| 01/10/2025 01/10/25 | Price Changed | $734,500 | -1.4% | $418 / Sq Ft |
| 12/12/2024 12/12/24 | For Sale | $745,000 | -- | $424 / Sq Ft |
Deed History
| Date | Type | Sale Price | Title Company |
|---|---|---|---|
| Cash Sale Deed | $421,950 | First American Title Ins Co | |
| Cash Sale Deed | $259,000 | Grand Canyon Title Agency In |
Similar Homes in the area
Source: Arizona Regional Multiple Listing Service (ARMLS)
MLS Number: 6793902
APN: 167-46-380
- 11845 N 40th Place
- 11837 N 40th Place
- 4020 E Laurel Ln
- 11806 N 40th Place
- 4041 E Sunnyside Dr
- 11840 N 40th Way
- 4108 E Paradise Dr
- 3932 E Shaw Butte Dr
- 4303 E Cactus Rd Unit 413
- 4303 E Cactus Rd Unit 442
- 4303 E Cactus Rd Unit 229
- 4303 E Cactus Rd Unit 329
- 4303 E Cactus Rd Unit 308
- 4303 E Cactus Rd Unit 326
- 4303 E Cactus Rd Unit 408
- 4303 E Cactus Rd Unit 331
- 4303 E Cactus Rd Unit 128
- 4303 E Cactus Rd Unit 146
- 4303 E Cactus Rd Unit 441
- 3834 E Shaw Butte Dr Unit 2
