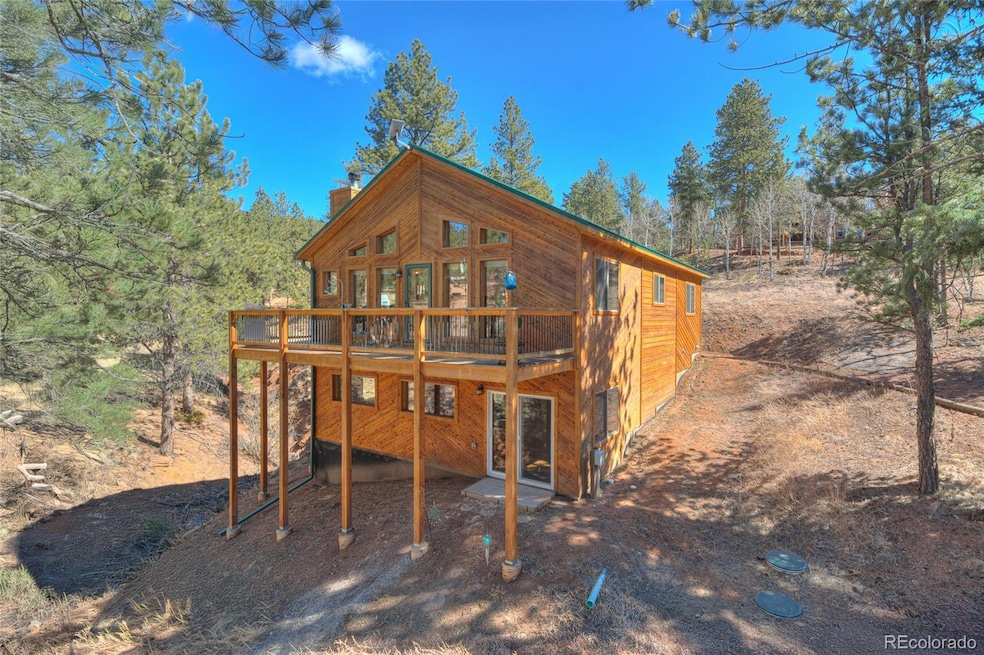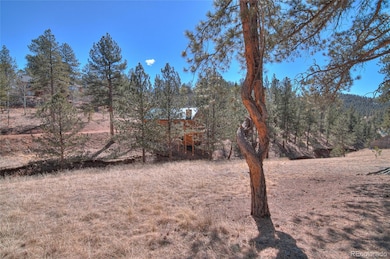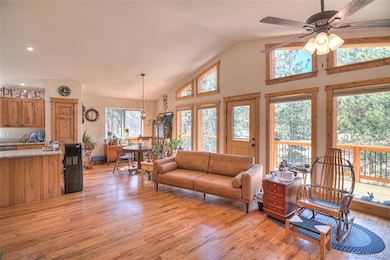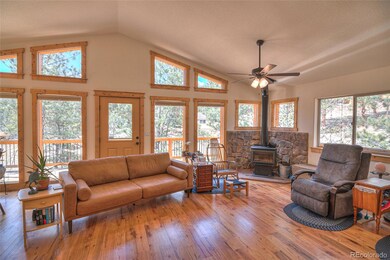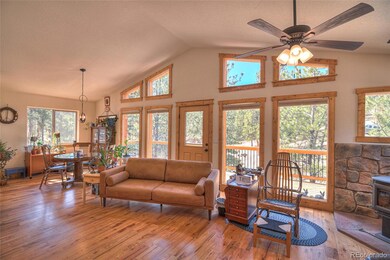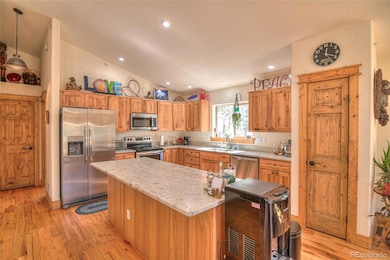
11845 S Stallion Dr Pine, CO 80470
Pine Junction Area NeighborhoodEstimated payment $4,400/month
Highlights
- Open Floorplan
- Deck
- Vaulted Ceiling
- West Jefferson Middle School Rated A-
- Wood Burning Stove
- Partially Wooded Lot
About This Home
Your Home Awaits in Beautiful Elk Falls Ranch
Nestled in the trees and close to Staunton State Park, this stunning property on 1.03 acres offers everything you need for a bright and sunny 2021 built home.
The home features exquisite oak hardwood floors, vaulted ceilings, and a kitchen equipped with large center eating island, granite countertops, and a pantry. Stainless appliances included. Primary bedroom adjoins the main bathroom. Venture down to the newly fully finished walkout garden level that comes with bedroom, bathroom, large recreation room, laundry and 9 ft ceilings, providing a space for great entertaining or guests to stay a spell.
Built with safety in mind, the property includes a sprinkler fire suppression system and a 3-bedroom septic system. The large wrap-around deck offers the perfect space for outdoor living and entertainment, with easy access to and from the home.
Make this your new home today in the beautiful Elk Falls Ranch and enjoy the best of nature and comfort combined.
Listing Agent
RE/MAX Professionals Brokerage Email: kjmartin@remax.net,303-888-7458 License #FA.001322718

Home Details
Home Type
- Single Family
Est. Annual Taxes
- $3,502
Year Built
- Built in 2021 | Remodeled
Lot Details
- 1.05 Acre Lot
- Property fronts a private road
- Dirt Road
- Cul-De-Sac
- Southwest Facing Home
- Partially Wooded Lot
- Property is zoned A-2
HOA Fees
- $33 Monthly HOA Fees
Parking
- 3 Parking Spaces
Home Design
- Mountain Contemporary Architecture
- Metal Roof
- Radon Mitigation System
- Cedar
Interior Spaces
- 2-Story Property
- Open Floorplan
- Vaulted Ceiling
- Ceiling Fan
- Wood Burning Stove
- Free Standing Fireplace
- Double Pane Windows
- Great Room with Fireplace
- Family Room
- Dining Room
- Utility Room
- Laundry Room
Kitchen
- Self-Cleaning Oven
- Microwave
- Dishwasher
- Kitchen Island
- Granite Countertops
- Utility Sink
Flooring
- Wood
- Tile
- Vinyl
Bedrooms and Bathrooms
- 3 Bedrooms | 2 Main Level Bedrooms
- 2 Full Bathrooms
Finished Basement
- Walk-Out Basement
- Basement Fills Entire Space Under The House
- Bedroom in Basement
- 1 Bedroom in Basement
Home Security
- Carbon Monoxide Detectors
- Fire and Smoke Detector
Outdoor Features
- Deck
- Wrap Around Porch
Schools
- Elk Creek Elementary School
- West Jefferson Middle School
- Conifer High School
Utilities
- Forced Air Heating System
- 110 Volts
- Natural Gas Connected
- Well
- Gas Water Heater
- Septic Tank
Community Details
- Association fees include road maintenance
- Elk Fall Ranch Property HOA, Phone Number (630) 240-9066
- Elk Falls Ranch Subdivision, Custom Floorplan
- Foothills
Listing and Financial Details
- Exclusions: Sellers Personal Possessions; All Yard Art; Washer; Dryer; call for full list; Starlink and Components; Firewood.
- Assessor Parcel Number 205288
Map
Home Values in the Area
Average Home Value in this Area
Tax History
| Year | Tax Paid | Tax Assessment Tax Assessment Total Assessment is a certain percentage of the fair market value that is determined by local assessors to be the total taxable value of land and additions on the property. | Land | Improvement |
|---|---|---|---|---|
| 2024 | $3,512 | $40,509 | $8,741 | $31,768 |
| 2023 | $3,512 | $44,194 | $8,741 | $35,453 |
| 2022 | $2,936 | $33,188 | $6,785 | $26,403 |
| 2021 | $1,643 | $18,850 | $18,850 | $0 |
| 2020 | $1,502 | $17,279 | $17,279 | $0 |
| 2019 | $1,452 | $17,279 | $17,279 | $0 |
| 2018 | $1,042 | $12,476 | $12,476 | $0 |
| 2017 | $943 | $12,476 | $12,476 | $0 |
| 2016 | $1,251 | $15,414 | $15,414 | $0 |
| 2015 | $1,122 | $15,414 | $15,414 | $0 |
| 2014 | $1,122 | $12,925 | $12,925 | $0 |
Property History
| Date | Event | Price | Change | Sq Ft Price |
|---|---|---|---|---|
| 03/28/2025 03/28/25 | For Sale | $730,000 | +29.2% | $304 / Sq Ft |
| 10/29/2021 10/29/21 | Sold | $565,000 | 0.0% | $235 / Sq Ft |
| 09/28/2021 09/28/21 | Pending | -- | -- | -- |
| 09/24/2021 09/24/21 | For Sale | $565,000 | -- | $235 / Sq Ft |
Deed History
| Date | Type | Sale Price | Title Company |
|---|---|---|---|
| Quit Claim Deed | -- | None Listed On Document | |
| Warranty Deed | $565,000 | Guardian Title | |
| Warranty Deed | $65,000 | Fidelity National Title | |
| Personal Reps Deed | $30,000 | Land Title |
Mortgage History
| Date | Status | Loan Amount | Loan Type |
|---|---|---|---|
| Open | $975,000 | Reverse Mortgage Home Equity Conversion Mortgage |
Similar Homes in Pine, CO
Source: REcolorado®
MLS Number: 2136503
APN: 62-251-05-015
- 11744 S Stallion Dr
- 11659 S Upper Ranch Dr
- 82 Gatewood Ln
- 35441 Upper Aspen Ln
- 89 S Jones Creek Ln
- 12362 S Polly Dr
- 12373 S Polly Dr
- 33986 Lake View Dr
- 33505 Diana Rd
- 12726 S Cindy Ave
- 12363 S Polly Ave
- 33735 Isham Jones Rd
- 0000 Fish Pond Way
- 50 Nova Cir
- 2956 Nova Rd
- 00 Fish Pond Way
- 2635 S Nova Rd
- 11770 Leavenworth Dr
- 11647 Leavenworth Dr
- 11450 Marks Dr
