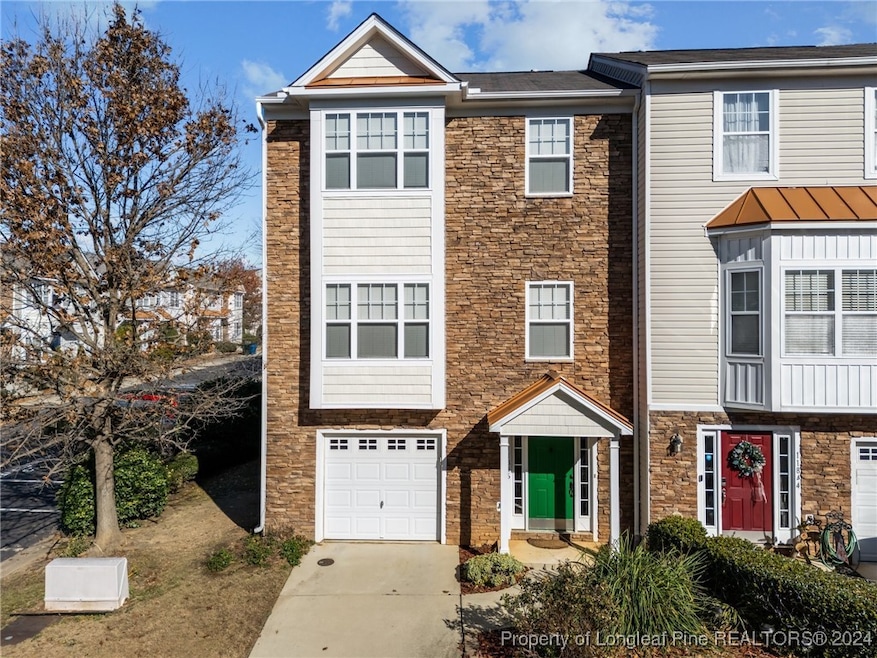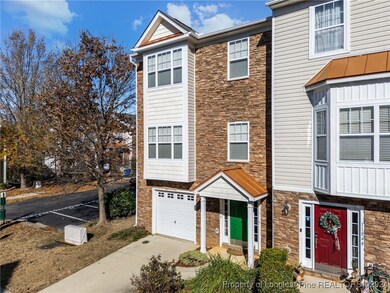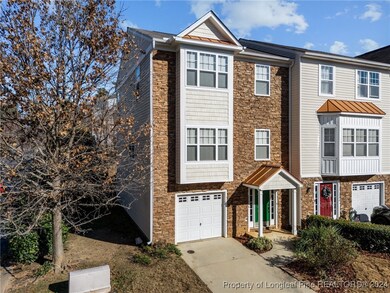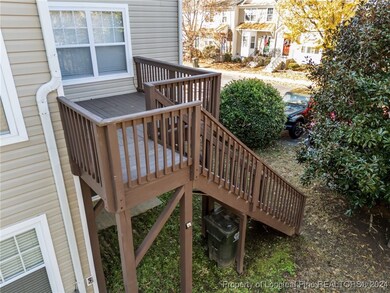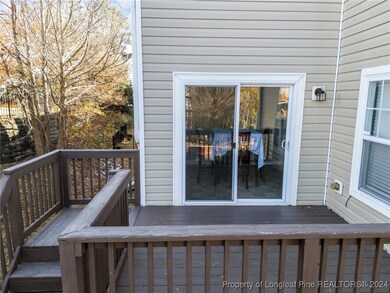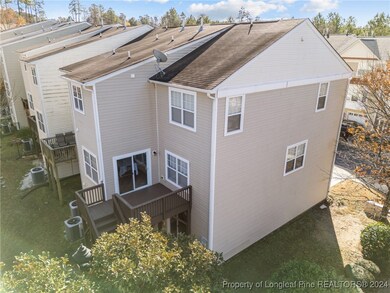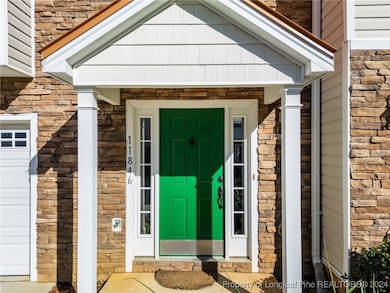
11846 Canemount St Raleigh, NC 27614
Falls Lake NeighborhoodHighlights
- 2,178 Acre Lot
- Clubhouse
- Cathedral Ceiling
- Open Floorplan
- Deck
- Corner Lot
About This Home
As of January 2025Welcome Home! This lovely 3 story spacious Townhouse, has a wonderful flowing open floor plan. As you enter there's a spacious foyer that leads to a large bonus room with a flex room, a full bath that you can relax in as you do your laundry. Then on the second floor, there's a huge great room and a Kitchen with tons of space for dining and gathering and a large deck just outside the sliding doors, and a half bath. Then on the 3 floor it has a Large primary suite with 2 large walk-in closets and an en suite that has a large soaking tub, separate shower and a double vanity, another full bath with a double vanity and 2 more nice size bedrooms. The community club house and pool are just seconds away, also you'll be located just seconds away from Capital Blvd which has tons of shopping, dining, just minutes away from Wake Forest, and all the main Highways. Don't overlook this gem that could be the right place for you and your family to call home.
Townhouse Details
Home Type
- Townhome
Est. Annual Taxes
- $2,824
Year Built
- Built in 2007
Lot Details
- Cleared Lot
- Property is in good condition
HOA Fees
- $190 Monthly HOA Fees
Parking
- 1 Car Attached Garage
Home Design
- Vinyl Siding
- Stone Veneer
Interior Spaces
- 2,645 Sq Ft Home
- Open Floorplan
- Cathedral Ceiling
- Blinds
- Entrance Foyer
- Great Room
- Laundry on main level
Kitchen
- Breakfast Area or Nook
- Eat-In Kitchen
- Gas Cooktop
- Microwave
- Plumbed For Ice Maker
- Dishwasher
- Kitchen Island
- Disposal
Flooring
- Carpet
- Tile
- Vinyl
Bedrooms and Bathrooms
- 3 Bedrooms
- En-Suite Primary Bedroom
- Walk-In Closet
- Double Vanity
- Garden Bath
- Separate Shower
Outdoor Features
- Deck
- Porch
- Stoop
Schools
- Wake - Forest Pines Elementary School
- Wake - Wake Forest Middle School
- Wake - Wakefield High School
Utilities
- Cooling System Powered By Gas
- Central Heating
- Heating System Uses Gas
Listing and Financial Details
- Exclusions: All staging items(All decorative items, towels, bookcases, all furniture including, Kitchen & patio)
- Tax Lot 160
- Assessor Parcel Number 1830.04-54-1111-000
Community Details
Overview
- Association fees include ground maintenance
- Kingston At Wakefield Plantation HOA Inc. Association
- 2018 Market Subdivision
Amenities
- Clubhouse
Recreation
- Community Pool
Map
Home Values in the Area
Average Home Value in this Area
Property History
| Date | Event | Price | Change | Sq Ft Price |
|---|---|---|---|---|
| 01/22/2025 01/22/25 | Sold | $350,000 | -1.4% | $132 / Sq Ft |
| 12/15/2024 12/15/24 | Pending | -- | -- | -- |
| 12/13/2024 12/13/24 | For Sale | $354,900 | -- | $134 / Sq Ft |
Tax History
| Year | Tax Paid | Tax Assessment Tax Assessment Total Assessment is a certain percentage of the fair market value that is determined by local assessors to be the total taxable value of land and additions on the property. | Land | Improvement |
|---|---|---|---|---|
| 2024 | $2,824 | $322,864 | $50,000 | $272,864 |
| 2023 | $2,341 | $212,910 | $30,000 | $182,910 |
| 2022 | $2,176 | $212,910 | $30,000 | $182,910 |
| 2021 | $1,042 | $212,910 | $30,000 | $182,910 |
| 2020 | $2,054 | $212,910 | $30,000 | $182,910 |
| 2019 | $1,947 | $166,244 | $25,000 | $141,244 |
| 2018 | $1,836 | $166,244 | $25,000 | $141,244 |
| 2017 | $1,749 | $166,244 | $25,000 | $141,244 |
| 2016 | $1,731 | $167,921 | $25,000 | $142,921 |
| 2015 | $2,026 | $193,683 | $34,000 | $159,683 |
| 2014 | $1,922 | $193,683 | $34,000 | $159,683 |
Mortgage History
| Date | Status | Loan Amount | Loan Type |
|---|---|---|---|
| Open | $228,000 | New Conventional | |
| Previous Owner | $190,000 | New Conventional | |
| Previous Owner | $203,084 | New Conventional | |
| Previous Owner | $216,600 | Unknown |
Deed History
| Date | Type | Sale Price | Title Company |
|---|---|---|---|
| Warranty Deed | $240,000 | None Available | |
| Warranty Deed | $200,000 | None Available | |
| Warranty Deed | $228,000 | None Available | |
| Special Warranty Deed | $2,230,500 | None Available |
Similar Homes in the area
Source: Longleaf Pine REALTORS®
MLS Number: 736160
APN: 1830.04-54-1111-000
- 11843 Canemount St
- 11731 Mezzanine Dr Unit 101
- 11720 Coppergate Dr Unit 100
- 11710 Coppergate Dr Unit 103
- 11711 Mezzanine Dr Unit 106
- 11711 Mezzanine Dr Unit 109
- 11700 Coppergate Dr Unit 105
- 14315 Foxcroft Rd
- 1159 Blue Bird Ln
- 1146 Blue Bird Ln
- 992 Blue Bird Ln
- 1064 Blue Bird Ln
- 3025 Osterley St
- 3439 Archdale Dr
- 3509 Archdale Dr
- 12345 Beestone Ln
- 717 Tailrace Falls Ct
- 708 Pitchback Mill Ct
- 3212 Imperial Oaks Dr
- 3124 Elm Tree Ln
