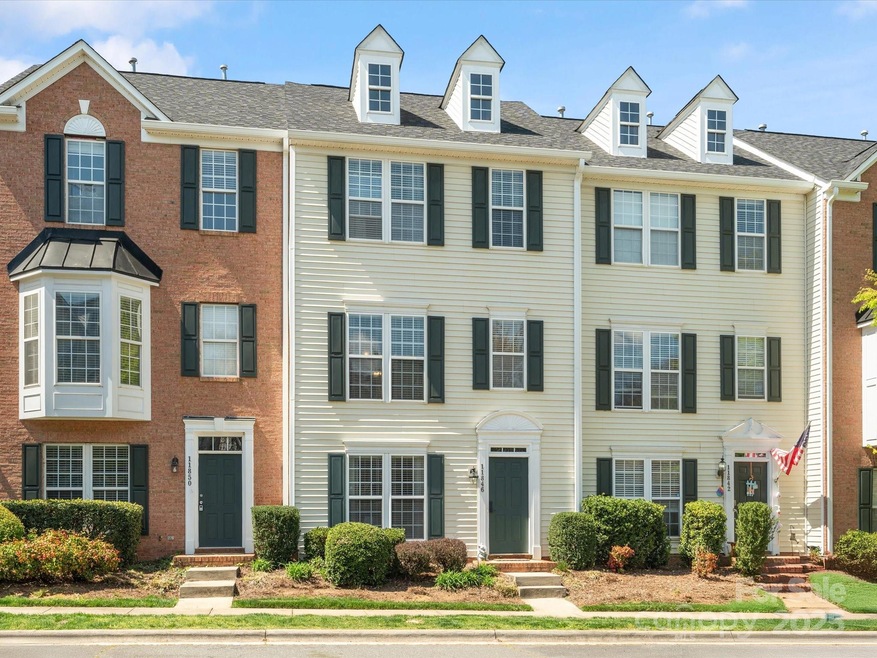
11846 Chelton Ridge Ln Charlotte, NC 28277
Ballantyne NeighborhoodEstimated payment $2,791/month
Highlights
- Deck
- Transitional Architecture
- Central Air
- Hawk Ridge Elementary Rated A-
- 1 Car Attached Garage
About This Home
Impeccable townhome situated in the vibrant Stillwater Community. The first floor boasts an office with expansive windows, accompanied by a roomy garage and a laundry area nearby. On the second floor, you'll discover a lovely living room that flows into a dining area and a spacious, light-filled kitchen. The third floor features two bedrooms: the master suite equipped with a custom closet and an additional bedroom. This townhome is conveniently located between Ballantyne and Blakeney, providing easy access to shopping, dining, and parks. HOA amenities include a pool and lawn care services.
Listing Agent
Bliss Real Estate Brokerage Email: viktoriaderunre@gmail.com License #132337
Townhouse Details
Home Type
- Townhome
Est. Annual Taxes
- $2,509
Year Built
- Built in 2000
HOA Fees
- $266 Monthly HOA Fees
Parking
- 1 Car Attached Garage
- 1 Open Parking Space
Home Design
- Transitional Architecture
- Slab Foundation
- Vinyl Siding
Interior Spaces
- 3-Story Property
Kitchen
- Electric Range
- Dishwasher
- Disposal
Bedrooms and Bathrooms
- 2 Bedrooms
Outdoor Features
- Deck
Schools
- Hawk Ridge Elementary School
- Jay M. Robinson Middle School
- Ardrey Kell High School
Utilities
- Central Air
- Heating System Uses Natural Gas
Community Details
- Stillwater Community Association, Phone Number (704) 583-8312
- Stillwater Subdivision
- Mandatory home owners association
Listing and Financial Details
- Assessor Parcel Number 229-105-57
Map
Home Values in the Area
Average Home Value in this Area
Tax History
| Year | Tax Paid | Tax Assessment Tax Assessment Total Assessment is a certain percentage of the fair market value that is determined by local assessors to be the total taxable value of land and additions on the property. | Land | Improvement |
|---|---|---|---|---|
| 2023 | $2,509 | $324,800 | $80,000 | $244,800 |
| 2022 | $2,119 | $215,500 | $70,000 | $145,500 |
| 2021 | $2,119 | $215,500 | $70,000 | $145,500 |
| 2020 | $2,119 | $215,500 | $70,000 | $145,500 |
| 2019 | $2,113 | $215,500 | $70,000 | $145,500 |
| 2018 | $1,926 | $144,700 | $22,500 | $122,200 |
| 2016 | $1,894 | $144,700 | $22,500 | $122,200 |
| 2015 | $1,890 | $144,700 | $22,500 | $122,200 |
| 2014 | $1,898 | $144,700 | $22,500 | $122,200 |
Property History
| Date | Event | Price | Change | Sq Ft Price |
|---|---|---|---|---|
| 03/28/2025 03/28/25 | For Sale | $415,000 | -- | $216 / Sq Ft |
Deed History
| Date | Type | Sale Price | Title Company |
|---|---|---|---|
| Interfamily Deed Transfer | -- | None Available | |
| Interfamily Deed Transfer | -- | -- |
Mortgage History
| Date | Status | Loan Amount | Loan Type |
|---|---|---|---|
| Closed | $21,000 | Credit Line Revolving | |
| Closed | $118,500 | No Value Available |
Similar Homes in Charlotte, NC
Source: Canopy MLS (Canopy Realtor® Association)
MLS Number: 4239634
APN: 229-105-57
- 8165 Millwright Ln
- 11939 Fiddlers Roof Ln
- 8568 Windsor Ridge Dr Unit D
- 11907 Maria Ester Ct
- 11911 Maria Ester Ct
- 8620 Robinson Forest Dr
- 8274 Windsor Ridge Dr Unit 30C
- 11929 Kings Castle Ct
- 8605 Ducksbill Dr
- 12312 Landry Renee Place Unit 35
- 11422 Nevermore Way
- 11712 Huxley Rd
- 11708 Huxley Rd
- 11929 Parks Farm Ln
- 8604 Doe Run Rd
- 8405 Olde Troon Dr Unit 4A
- 8523 Headford Rd
- 11924 Parks Farm Ln
- 11700 Fernhurst Ln
- 8534 Headford Rd






