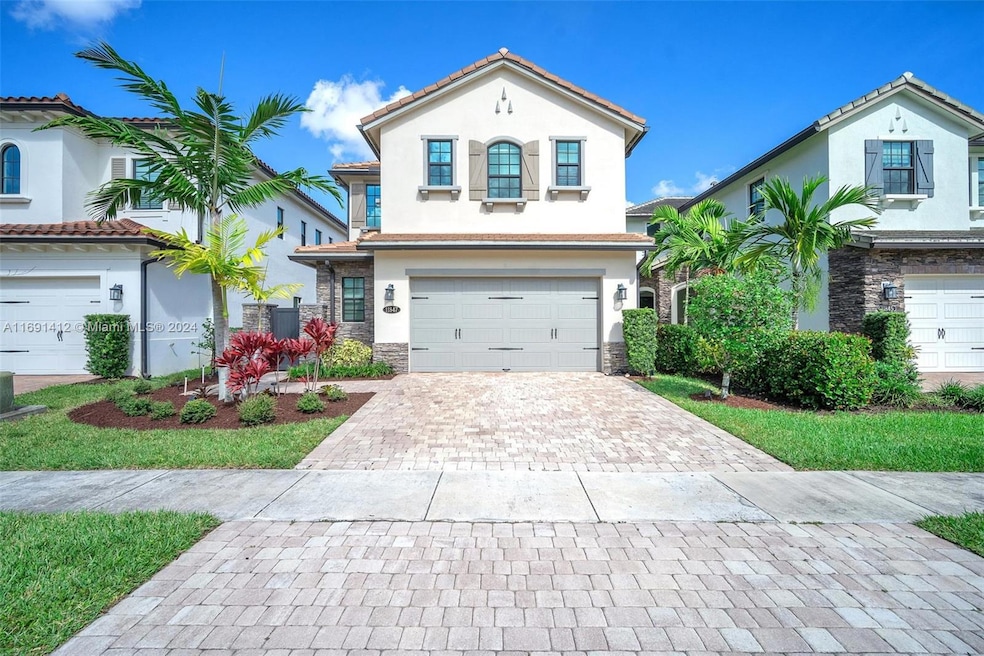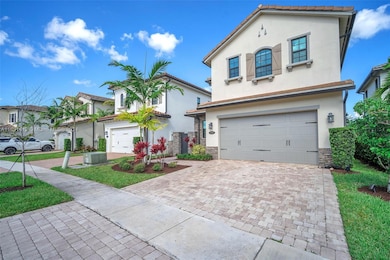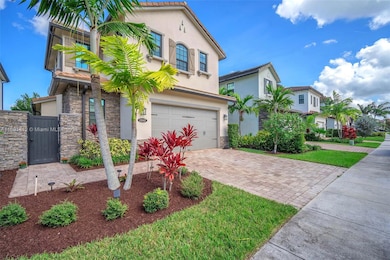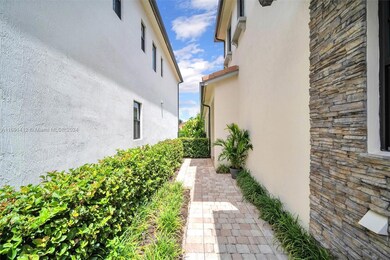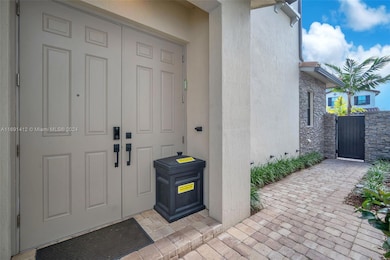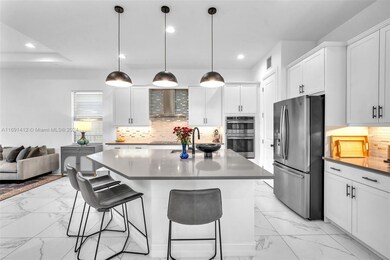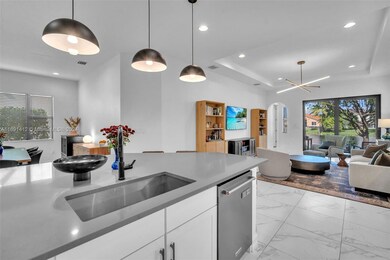
11847 SW 13th Ct Pembroke Pines, FL 33025
Pembroke Lakes South NeighborhoodHighlights
- Lake Front
- New Construction
- Community Pool
- Fitness Center
- Sitting Area In Primary Bedroom
- Den
About This Home
As of March 2025This 2019 3/2.5 + office/ Den home stuns with bright, expansive great room anchored by 24x24 ceramic tiles, centered on modern kitchen w/quartz counters (throughout house), top GE Profile appliances, gorgeous cabinetry & backsplash. Has 10' counter space & five sided kitchen isle accommodating 5 seats. Great room has clear view of lake & plenty of space for living & dining. All closets customized. Ground floor houses large, well appointed primary with double basins & beautiful glass enclosed shower & soak tub. Comfortable office with double doors & shelves + large laundry with tub. 2 bedrooms + bath & cozy loft upstairs. Stairs & bedrooms have wood (laminate) floors. 2 car garage w/proxy floor/insulated door+2 driveway spots. Raintree has heated pool & gym. Near charter schools, I75, shops
Home Details
Home Type
- Single Family
Est. Annual Taxes
- $13,224
Year Built
- Built in 2019 | New Construction
Lot Details
- 5,616 Sq Ft Lot
- 50 Ft Wide Lot
- Lake Front
- Southeast Facing Home
HOA Fees
- $323 Monthly HOA Fees
Parking
- 2 Car Attached Garage
- Automatic Garage Door Opener
- Driveway
- Open Parking
Home Design
- Flat Tile Roof
Interior Spaces
- 2,859 Sq Ft Home
- 2-Story Property
- Den
- Lake Views
- Complete Impact Glass
Kitchen
- Electric Range
- Microwave
- Dishwasher
Flooring
- Ceramic Tile
- Vinyl
Bedrooms and Bathrooms
- 3 Bedrooms
- Sitting Area In Primary Bedroom
- Primary Bedroom on Main
- Walk-In Closet
- Dual Sinks
- Separate Shower in Primary Bathroom
Laundry
- Dryer
- Washer
Outdoor Features
- Porch
Schools
- Palm Cove Elementary School
- Pines Middle School
- Flanagan;Charls High School
Utilities
- Central Heating and Cooling System
- Electric Water Heater
Listing and Financial Details
- Assessor Parcel Number 514024143960
Community Details
Overview
- Pembroke Lakes South,Raintree At Mayfair Subdivision, Easton Floorplan
- The community has rules related to no recreational vehicles or boats, no trucks or trailers
Recreation
- Fitness Center
- Community Pool
Security
- Resident Manager or Management On Site
Map
Home Values in the Area
Average Home Value in this Area
Property History
| Date | Event | Price | Change | Sq Ft Price |
|---|---|---|---|---|
| 03/12/2025 03/12/25 | Sold | $810,000 | -2.9% | $283 / Sq Ft |
| 03/12/2025 03/12/25 | Pending | -- | -- | -- |
| 02/04/2025 02/04/25 | Price Changed | $834,000 | -1.2% | $292 / Sq Ft |
| 01/28/2025 01/28/25 | Price Changed | $844,000 | -1.2% | $295 / Sq Ft |
| 01/21/2025 01/21/25 | Price Changed | $854,000 | -1.2% | $299 / Sq Ft |
| 01/15/2025 01/15/25 | Price Changed | $864,000 | -0.6% | $302 / Sq Ft |
| 01/10/2025 01/10/25 | Price Changed | $869,000 | -1.1% | $304 / Sq Ft |
| 11/30/2024 11/30/24 | Price Changed | $879,000 | -1.1% | $307 / Sq Ft |
| 11/11/2024 11/11/24 | For Sale | $889,000 | +6.7% | $311 / Sq Ft |
| 10/31/2022 10/31/22 | Sold | $833,000 | -2.6% | $291 / Sq Ft |
| 09/21/2022 09/21/22 | Price Changed | $855,000 | -2.3% | $299 / Sq Ft |
| 09/07/2022 09/07/22 | For Sale | $875,000 | -- | $306 / Sq Ft |
Tax History
| Year | Tax Paid | Tax Assessment Tax Assessment Total Assessment is a certain percentage of the fair market value that is determined by local assessors to be the total taxable value of land and additions on the property. | Land | Improvement |
|---|---|---|---|---|
| 2025 | $13,548 | $755,000 | -- | -- |
| 2024 | $8,517 | $733,730 | -- | -- |
| 2023 | $13,224 | $712,360 | $0 | $0 |
| 2022 | $8,636 | $483,560 | $0 | $0 |
| 2021 | $8,517 | $469,480 | $44,930 | $424,550 |
| 2020 | $8,459 | $464,400 | $44,930 | $419,470 |
| 2019 | $903 | $44,930 | $44,930 | $0 |
Mortgage History
| Date | Status | Loan Amount | Loan Type |
|---|---|---|---|
| Previous Owner | $647,200 | New Conventional | |
| Previous Owner | $467,000 | New Conventional | |
| Previous Owner | $464,400 | New Conventional |
Deed History
| Date | Type | Sale Price | Title Company |
|---|---|---|---|
| Warranty Deed | $810,000 | None Listed On Document | |
| Warranty Deed | $833,000 | -- | |
| Quit Claim Deed | $151,100 | Accommodation | |
| Special Warranty Deed | $516,000 | Calatlantic Title Inc |
Similar Homes in the area
Source: MIAMI REALTORS® MLS
MLS Number: A11691412
APN: 51-40-24-14-3960
- 11840 SW 13th Ct
- 844 SW 121st Ave
- 11724 SW 13th Ln
- 11781 SW 7th St
- 11540 SW 9th Ct
- 11531 SW 9th Ct
- 757 SW 122nd Terrace Unit 757
- 11602 SW 13th Ct
- 11558 SW 13th Ct
- 12203 SW 6th St Unit 12203
- 11530 SW 13th Ct
- 11549 SW 13th Ct Unit 11549
- 1110 SW 125th Ave Unit 314M
- 11534 SW 15th Ave Unit 11534
- 650 SW 124th Terrace Unit 105P
- 650 SW 124th Terrace Unit P315
- 650 SW 124th Terrace Unit 204P
- 650 SW 124th Terrace Unit 408P
- 12014 SW 2nd St
- 1200 SW 124th Terrace Unit 207O
