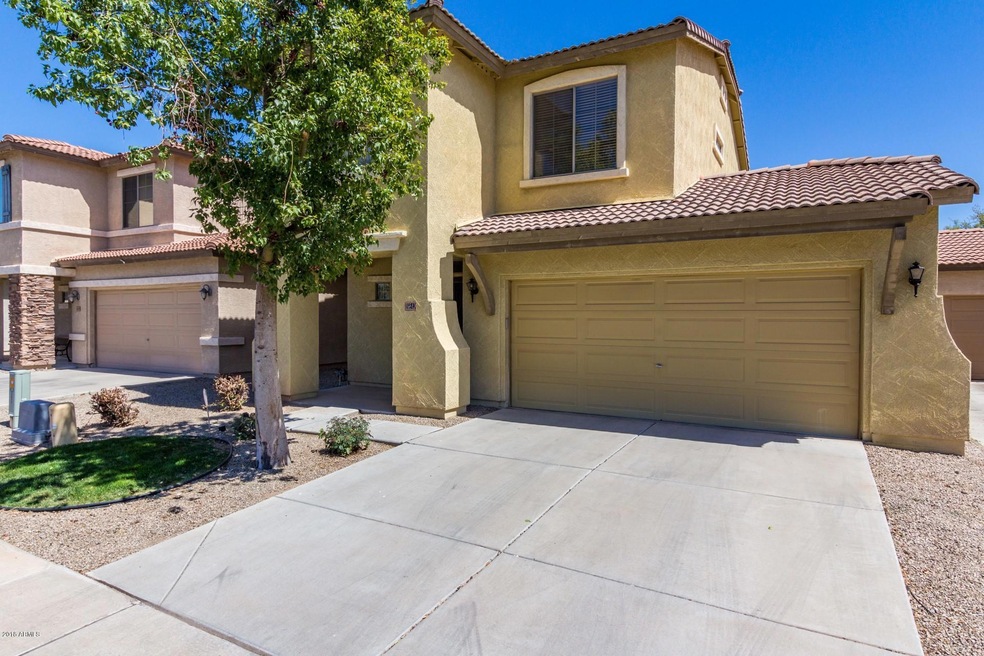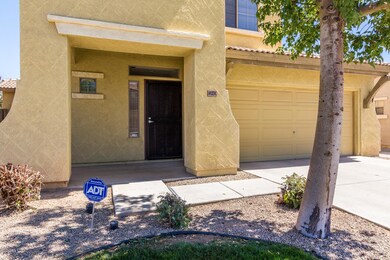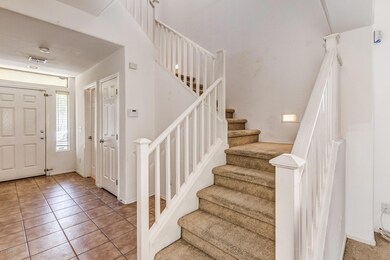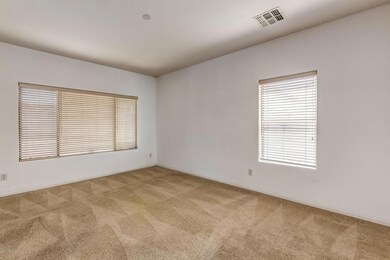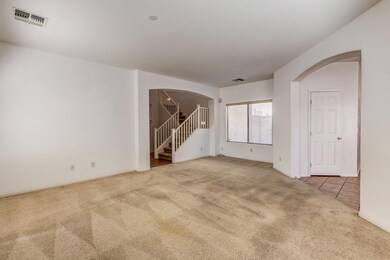11849 N 51st Dr Unit E110 Glendale, AZ 85304
Highlights
- Community Pool
- Covered patio or porch
- Eat-In Kitchen
- Ironwood High School Rated A-
- 2 Car Direct Access Garage
- Dual Vanity Sinks in Primary Bathroom
About This Home
As of April 2025Beautiful two story home in a gated community. Eat in kitchen is complete with breakfast bar, a plethora of cabinets, and black appliances. Refrigerator included! Laundry room complete with washer and dryer. Master suite has ceiling fan, and picture windows. Full bathroom with dual sink vanity. This wonderful home also has a water softener. Backyard features a covered patio with gravel landscaping and plenty of room for entertaining. A Refreshing Community pool and playground within walking distance. This home is sure to go fast, so come see it today!
Last Buyer's Agent
Dennis Hope
My Home Group Real Estate License #SA676125000
Home Details
Home Type
- Single Family
Est. Annual Taxes
- $1,245
Year Built
- Built in 2003
Lot Details
- 3,024 Sq Ft Lot
- Block Wall Fence
HOA Fees
- $120 Monthly HOA Fees
Parking
- 2 Car Direct Access Garage
- Garage Door Opener
Home Design
- Wood Frame Construction
- Tile Roof
- Stucco
Interior Spaces
- 1,605 Sq Ft Home
- 2-Story Property
- Ceiling height of 9 feet or more
- Ceiling Fan
Kitchen
- Eat-In Kitchen
- Built-In Microwave
Bedrooms and Bathrooms
- 3 Bedrooms
- Primary Bathroom is a Full Bathroom
- 2 Bathrooms
- Dual Vanity Sinks in Primary Bathroom
Outdoor Features
- Covered patio or porch
Schools
- Desert Palms Elementary School
- Ironwood High School
Utilities
- Refrigerated Cooling System
- Heating Available
- High Speed Internet
- Cable TV Available
Listing and Financial Details
- Tax Lot 19
- Assessor Parcel Number 148-27-486
Community Details
Overview
- Association fees include front yard maint
- Glendale La Paloma Association, Phone Number (602) 437-4777
- Built by Scott Homes
- La Paloma Subdivision
Recreation
- Community Playground
- Community Pool
Map
Home Values in the Area
Average Home Value in this Area
Property History
| Date | Event | Price | Change | Sq Ft Price |
|---|---|---|---|---|
| 04/25/2025 04/25/25 | Sold | $385,035 | -3.5% | $240 / Sq Ft |
| 03/13/2025 03/13/25 | Price Changed | $399,000 | -5.0% | $249 / Sq Ft |
| 02/04/2025 02/04/25 | For Sale | $420,000 | +104.9% | $262 / Sq Ft |
| 05/17/2018 05/17/18 | Sold | $205,000 | -2.4% | $128 / Sq Ft |
| 04/16/2018 04/16/18 | Pending | -- | -- | -- |
| 04/06/2018 04/06/18 | For Sale | $210,000 | -- | $131 / Sq Ft |
Tax History
| Year | Tax Paid | Tax Assessment Tax Assessment Total Assessment is a certain percentage of the fair market value that is determined by local assessors to be the total taxable value of land and additions on the property. | Land | Improvement |
|---|---|---|---|---|
| 2025 | $1,018 | $13,358 | -- | -- |
| 2024 | $1,039 | $12,722 | -- | -- |
| 2023 | $1,039 | $26,280 | $5,250 | $21,030 |
| 2022 | $1,029 | $19,920 | $3,980 | $15,940 |
| 2021 | $1,105 | $18,310 | $3,660 | $14,650 |
| 2020 | $1,122 | $17,210 | $3,440 | $13,770 |
| 2019 | $1,090 | $15,910 | $3,180 | $12,730 |
| 2018 | $1,065 | $14,750 | $2,950 | $11,800 |
| 2017 | $1,245 | $13,370 | $2,670 | $10,700 |
| 2016 | $1,234 | $12,520 | $2,500 | $10,020 |
| 2015 | $1,154 | $11,980 | $2,390 | $9,590 |
Mortgage History
| Date | Status | Loan Amount | Loan Type |
|---|---|---|---|
| Open | $50,000 | Credit Line Revolving | |
| Open | $226,000 | New Conventional | |
| Closed | $200,000 | New Conventional | |
| Closed | $198,850 | New Conventional | |
| Previous Owner | $138,743 | New Conventional | |
| Previous Owner | $155,500 | New Conventional | |
| Previous Owner | $156,350 | VA |
Deed History
| Date | Type | Sale Price | Title Company |
|---|---|---|---|
| Warranty Deed | $205,000 | North American Title Company | |
| Warranty Deed | $253,000 | -- | |
| Warranty Deed | $156,372 | Security Title Agency |
Source: Arizona Regional Multiple Listing Service (ARMLS)
MLS Number: 5748058
APN: 148-27-486
- 5206 W Desert Hills Dr
- 11640 N 51st Ave Unit 250
- 12001 N 53rd Ave
- 5325 W Desert Hills Dr
- 12405 N 53rd Dr
- 5344 W Desert Hills Dr
- 5253 W Lupine Ave
- 4743 W Laurel Ln
- 12407 N 54th Ave
- 4747 W Sunnyside Ave
- 5129 W Windrose Dr
- 4901 W Corrine Dr
- 5428 W Wethersfield Dr
- 5221 W Garden Dr
- 5431 W Sierra St
- 12236 N 47th Dr
- 5228 W Aster Dr
- 4643 W Laurel Ln
- 5309 W Dahlia Dr
- 5521 W Sweetwater Ave
