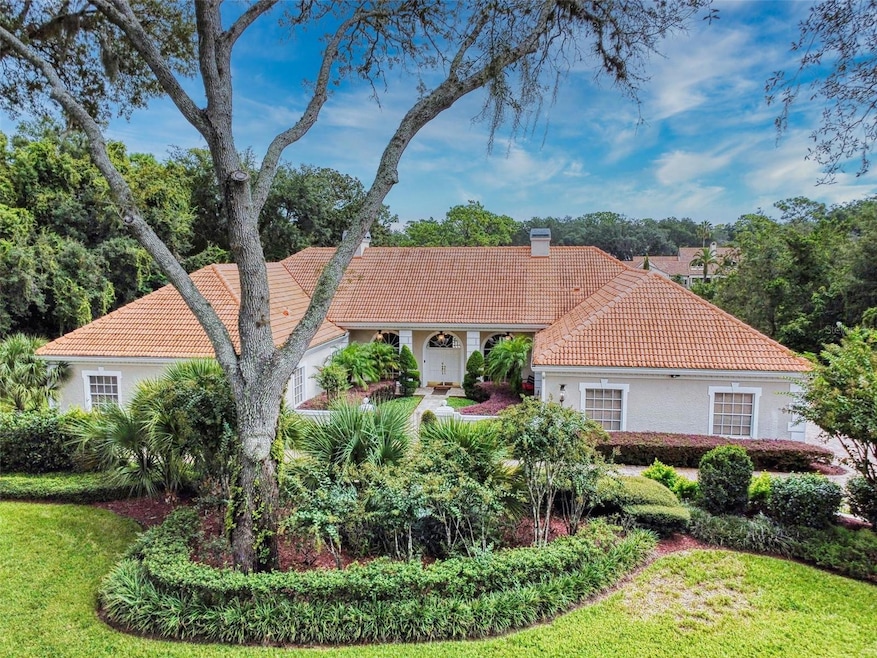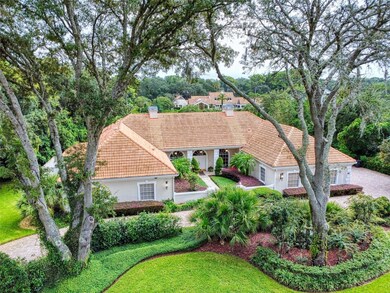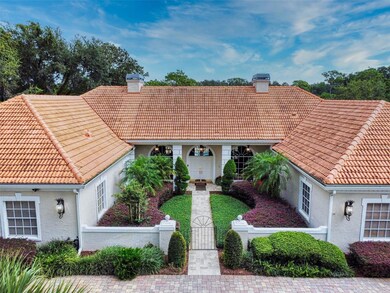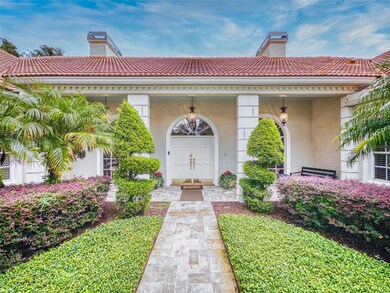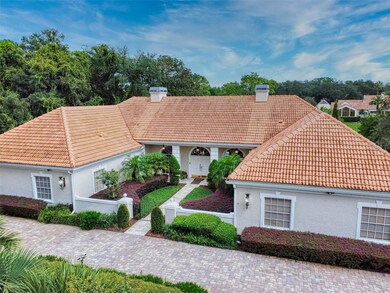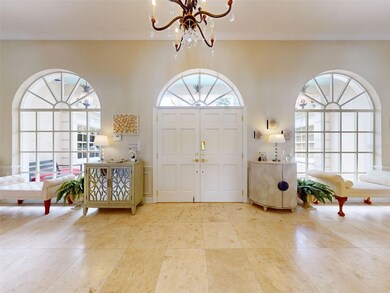
1185 Coachwood Ct Longwood, FL 32779
Wekiwa Springs NeighborhoodEstimated payment $8,044/month
Highlights
- Oak Trees
- Cabana
- View of Trees or Woods
- Sabal Point Elementary School Rated A
- Gated Community
- 1.48 Acre Lot
About This Home
Under contract-accepting backup offers. This home has had a very large price reduction-listed way below it's value! Seller may carry a first mortgage with sufficient down payment. Custom built open floor plan in the exclusive community of SWEETWATER CLUB! This is the vacant personal residence of the broker. Two of the rooms are staged. This community has many large estates and is a sought out location. The guard gate makes for a very secure atmosphere. The community has deeded access to Lake Brantley. Many of the features of this home are: pool & spa with wet bar and cabana bath, professionally landscaped lot that is approximately 1.5 acres, extra large rooms, possible mother in law suite, gourmet kitchen, large master suite with adjoining sitting area or additional room, media room with wet bar, updated interior, HIGH ceilings, very formal dining room, fireplace, pavers in pool area as well as the circular drive with many spots for parked vehicles, central vacuum system, oversized garage with copolymer tile floor, both central air units have been replaced, wi-fi controlled: door bell, refrigerator, thermostats, electronic city water valve, timer clock for irrigation system that is supplied by a well. There are no restrictions as to viewing this home and can be viewed 24/7.
Home Details
Home Type
- Single Family
Est. Annual Taxes
- $9,235
Year Built
- Built in 1983
Lot Details
- 1.48 Acre Lot
- Cul-De-Sac
- West Facing Home
- Mature Landscaping
- Well Sprinkler System
- Oak Trees
- Fruit Trees
- Wooded Lot
- Garden
- Property is zoned R-1AAA
HOA Fees
- $367 Monthly HOA Fees
Parking
- 3 Car Attached Garage
- Ground Level Parking
- Side Facing Garage
- Garage Door Opener
- Circular Driveway
- Golf Cart Garage
Property Views
- Woods
- Pool
Home Design
- Florida Architecture
- Mediterranean Architecture
- Slab Foundation
- Tile Roof
- Block Exterior
- Stucco
Interior Spaces
- 4,542 Sq Ft Home
- 1-Story Property
- Open Floorplan
- Wet Bar
- Crown Molding
- Coffered Ceiling
- Tray Ceiling
- Cathedral Ceiling
- Ceiling Fan
- Wood Burning Fireplace
- Awning
- Blinds
- Drapes & Rods
- French Doors
- Family Room
- Living Room with Fireplace
- Formal Dining Room
- Home Office
- Sun or Florida Room
- Inside Utility
- Fire and Smoke Detector
Kitchen
- Eat-In Kitchen
- Walk-In Pantry
- Built-In Convection Oven
- Cooktop
- Microwave
- Dishwasher
- Disposal
Flooring
- Tile
- Travertine
Bedrooms and Bathrooms
- 5 Bedrooms
- Dual Closets
- Walk-In Closet
- Single Vanity
- Shower Only
Laundry
- Laundry Room
- Dryer
- Washer
Pool
- Cabana
- In Ground Pool
- In Ground Spa
- Gunite Pool
- Pool Sweep
Outdoor Features
- Courtyard
- Covered patio or porch
- Outdoor Kitchen
- Rain Gutters
- Private Mailbox
Schools
- Sabal Point Elementary School
- Rock Lake Middle School
- Lake Brantley High School
Utilities
- Forced Air Zoned Heating and Cooling System
- Heat Pump System
- Thermostat
- Underground Utilities
- 1 Water Well
- Electric Water Heater
- 2 Septic Tanks
- High Speed Internet
- Phone Available
- Cable TV Available
Listing and Financial Details
- Visit Down Payment Resource Website
- Legal Lot and Block 5 / B
- Assessor Parcel Number 31-20-29-508-0B00-0050
Community Details
Overview
- Association fees include 24-Hour Guard, common area taxes, private road
- Sentry Management Association, Phone Number (407) 788-6700
- Sweetwater Club Unit 3 Subdivision
- The community has rules related to deed restrictions, allowable golf cart usage in the community
Recreation
- Tennis Courts
- Community Basketball Court
- Pickleball Courts
- Park
Security
- Security Guard
- Gated Community
Map
Home Values in the Area
Average Home Value in this Area
Tax History
| Year | Tax Paid | Tax Assessment Tax Assessment Total Assessment is a certain percentage of the fair market value that is determined by local assessors to be the total taxable value of land and additions on the property. | Land | Improvement |
|---|---|---|---|---|
| 2024 | $9,619 | $745,165 | -- | -- |
| 2023 | $9,402 | $723,461 | $0 | $0 |
| 2021 | $5,569 | $425,738 | $0 | $0 |
| 2020 | $5,529 | $419,860 | $0 | $0 |
| 2019 | $5,479 | $410,420 | $0 | $0 |
| 2018 | $5,434 | $402,767 | $0 | $0 |
| 2017 | $5,411 | $394,483 | $0 | $0 |
| 2016 | $5,509 | $389,074 | $0 | $0 |
| 2015 | $5,332 | $383,683 | $0 | $0 |
| 2014 | $5,332 | $380,638 | $0 | $0 |
Property History
| Date | Event | Price | Change | Sq Ft Price |
|---|---|---|---|---|
| 03/09/2025 03/09/25 | Pending | -- | -- | -- |
| 03/04/2025 03/04/25 | Price Changed | $1,239,900 | -3.5% | $273 / Sq Ft |
| 03/04/2025 03/04/25 | Price Changed | $1,285,000 | -0.4% | $283 / Sq Ft |
| 02/18/2025 02/18/25 | Price Changed | $1,290,000 | -0.4% | $284 / Sq Ft |
| 01/16/2025 01/16/25 | Price Changed | $1,295,000 | -0.1% | $285 / Sq Ft |
| 12/31/2024 12/31/24 | Price Changed | $1,296,000 | -3.6% | $285 / Sq Ft |
| 12/27/2024 12/27/24 | Price Changed | $1,345,000 | -0.3% | $296 / Sq Ft |
| 12/15/2024 12/15/24 | Price Changed | $1,349,000 | -0.1% | $297 / Sq Ft |
| 11/19/2024 11/19/24 | Price Changed | $1,350,000 | -1.8% | $297 / Sq Ft |
| 10/28/2024 10/28/24 | Price Changed | $1,375,000 | -0.7% | $303 / Sq Ft |
| 10/13/2024 10/13/24 | Price Changed | $1,385,000 | -0.7% | $305 / Sq Ft |
| 09/06/2024 09/06/24 | For Sale | $1,395,000 | +11.6% | $307 / Sq Ft |
| 07/13/2022 07/13/22 | Sold | $1,250,000 | -7.1% | $275 / Sq Ft |
| 05/31/2022 05/31/22 | Price Changed | $1,345,000 | -2.2% | $296 / Sq Ft |
| 05/12/2022 05/12/22 | For Sale | $1,375,000 | 0.0% | $303 / Sq Ft |
| 05/03/2022 05/03/22 | Pending | -- | -- | -- |
| 04/01/2022 04/01/22 | For Sale | $1,375,000 | -- | $303 / Sq Ft |
Deed History
| Date | Type | Sale Price | Title Company |
|---|---|---|---|
| Quit Claim Deed | $100 | None Listed On Document | |
| Warranty Deed | $1,250,000 | Clear Title Solutions | |
| Deed | $100 | -- | |
| Warranty Deed | $1,250,000 | Clear Title | |
| Warranty Deed | $535,000 | -- | |
| Warranty Deed | $456,100 | -- | |
| Warranty Deed | $124,900 | -- |
Mortgage History
| Date | Status | Loan Amount | Loan Type |
|---|---|---|---|
| Previous Owner | $244,900 | Credit Line Revolving | |
| Previous Owner | -- | No Value Available | |
| Previous Owner | $0 | Unknown | |
| Previous Owner | $100,000 | Credit Line Revolving | |
| Previous Owner | $275,000 | Credit Line Revolving |
Similar Homes in Longwood, FL
Source: Stellar MLS
MLS Number: O6238849
APN: 31-20-29-508-0B00-0050
- 1306 Sweetwater Club Blvd
- 608 E Club Cir
- 564 Darby Way
- 973 Bearded Oaks Terrace
- 305 Sweetwater Club Cir
- 934 Deerwood Loop
- 204 Smokerise Blvd
- 203 N Sweetwater Blvd
- 950 Deerwood Loop
- 419 Newton Place
- 200 Sweetwater Club Place
- 380 Newton Place
- 107 Coveridge Ln
- 2935 Rapollo Ln
- 130 Stag Ridge Ct
- 358 Winchester Ct
- 2795 Bolzano Dr
- 142 Habersham Dr
- 2710 Bolzano Dr
- 282 S Fox Chase Point
