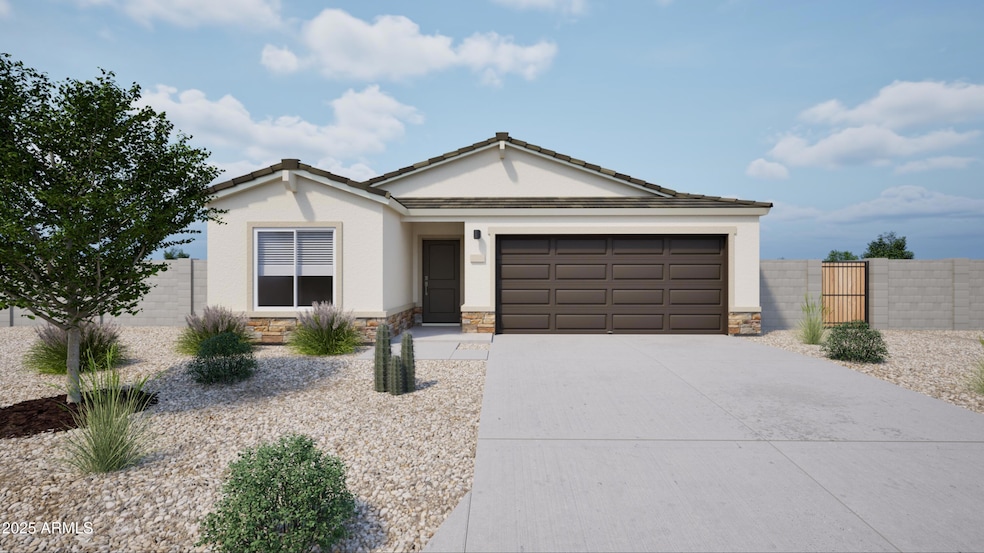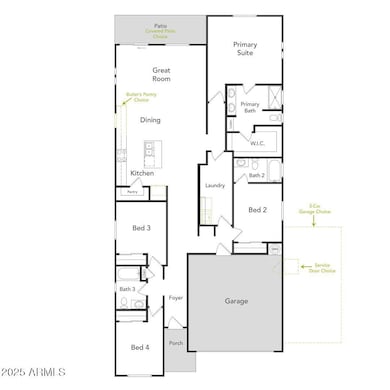
1185 N 13th St Coolidge, AZ 85128
Estimated payment $1,940/month
Highlights
- Eat-In Kitchen
- Dual Vanity Sinks in Primary Bathroom
- Community Playground
- Double Pane Windows
- Ducts Professionally Air-Sealed
- ENERGY STAR Qualified Equipment
About This Home
Discover the Oleander, where style meets innovation in a home designed for flexibility, affordability, and efficiency. This single-family, single-story layout spans 1,953 square feet and offers 4 bedrooms, 3 bathrooms, and a 2-car garage. Experience low-maintenance living in an open-concept floorplan that provides versatile space for the whole family.
This home has plenty of curb appeal with a stylish western stucco exterior, and front yard landscaping. The interior is bright with oversized windows and an expansive great room. The kitchen is complete with a large dining island, stainless steel sink, and a large pantry. The spacious primary suite and bath boast a large walk-in closet, double vanity sink, and a walk-in shower with an exterior window.
Home Details
Home Type
- Single Family
Est. Annual Taxes
- $118
Year Built
- Built in 2025 | Under Construction
Lot Details
- 5,074 Sq Ft Lot
- Desert faces the front of the property
- Block Wall Fence
- Front Yard Sprinklers
HOA Fees
- $45 Monthly HOA Fees
Parking
- 2 Car Garage
Home Design
- Wood Frame Construction
- Tile Roof
- Stucco
Interior Spaces
- 1,953 Sq Ft Home
- 1-Story Property
- Double Pane Windows
- Low Emissivity Windows
- Vinyl Clad Windows
- Washer and Dryer Hookup
Kitchen
- Eat-In Kitchen
- Laminate Countertops
Flooring
- Carpet
- Vinyl
Bedrooms and Bathrooms
- 4 Bedrooms
- 3 Bathrooms
- Dual Vanity Sinks in Primary Bathroom
Eco-Friendly Details
- ENERGY STAR Qualified Equipment
Schools
- Heartland Ranch Elementary School
- Coolidge Jr. High Middle School
- Coolidge High School
Utilities
- Ducts Professionally Air-Sealed
- Heating Available
- High Speed Internet
- Cable TV Available
Listing and Financial Details
- Tax Lot 204
- Assessor Parcel Number 209-40-618
Community Details
Overview
- Association fees include ground maintenance, street maintenance
- Trestle Management Association, Phone Number (480) 422-0888
- Built by Oakwood Homes
- Cross Creek Ranch 1 Phases 6 8 Subdivision, Oleander Floorplan
Recreation
- Community Playground
- Bike Trail
Map
Home Values in the Area
Average Home Value in this Area
Tax History
| Year | Tax Paid | Tax Assessment Tax Assessment Total Assessment is a certain percentage of the fair market value that is determined by local assessors to be the total taxable value of land and additions on the property. | Land | Improvement |
|---|---|---|---|---|
| 2025 | $118 | -- | -- | -- |
| 2024 | $125 | -- | -- | -- |
| 2023 | $128 | $761 | $761 | $0 |
| 2022 | $125 | $761 | $761 | $0 |
| 2021 | $125 | $812 | $0 | $0 |
| 2020 | $123 | $812 | $0 | $0 |
| 2019 | $119 | $812 | $0 | $0 |
| 2018 | $108 | $812 | $0 | $0 |
| 2017 | $106 | $812 | $0 | $0 |
| 2016 | $92 | $812 | $812 | $0 |
| 2014 | -- | $560 | $560 | $0 |
Property History
| Date | Event | Price | Change | Sq Ft Price |
|---|---|---|---|---|
| 02/21/2025 02/21/25 | For Sale | $344,595 | -- | $176 / Sq Ft |
Deed History
| Date | Type | Sale Price | Title Company |
|---|---|---|---|
| Special Warranty Deed | $13,366,993 | None Listed On Document |
Similar Homes in Coolidge, AZ
Source: Arizona Regional Multiple Listing Service (ARMLS)
MLS Number: 6826342
APN: 209-40-618

