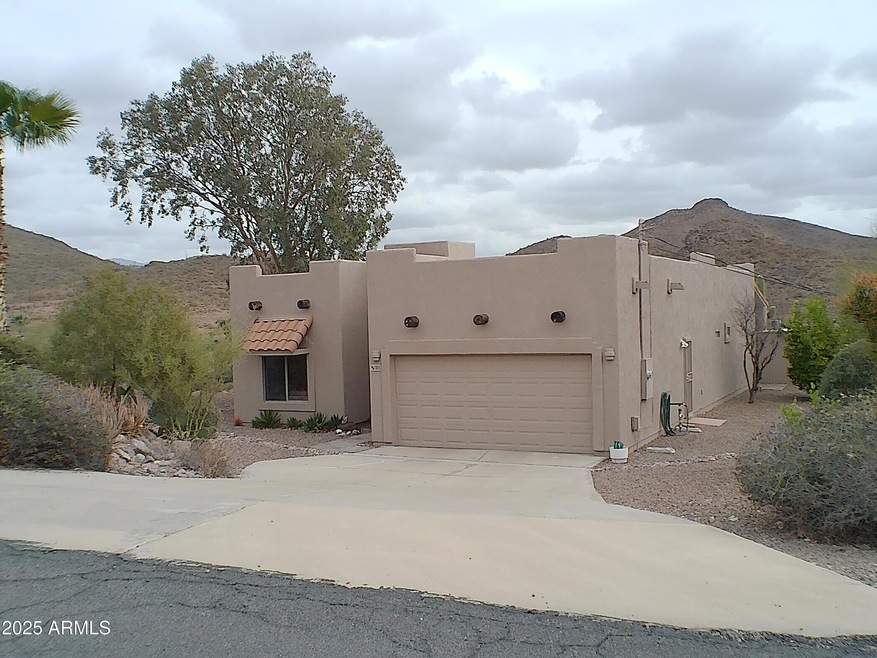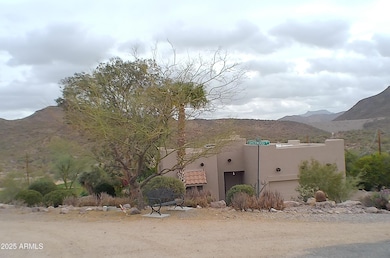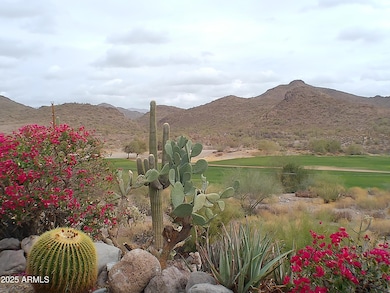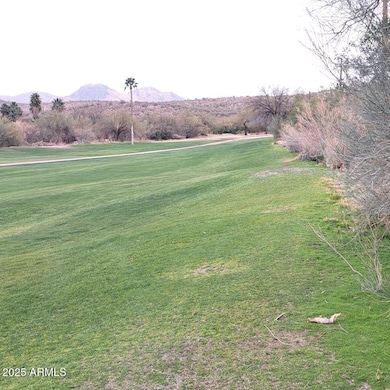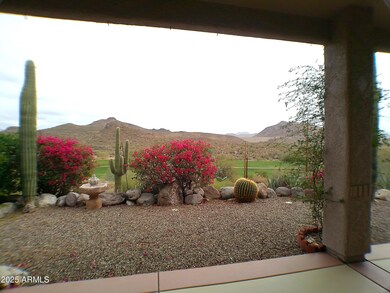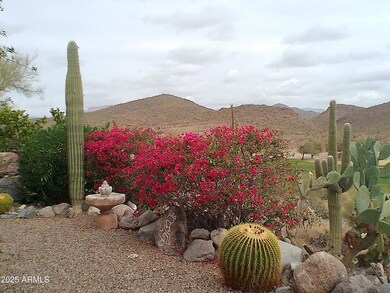
1185 N Sherwood Way Unit 2 Queen Valley, AZ 85118
Highlights
- On Golf Course
- Santa Fe Architecture
- Heated Community Pool
- City Lights View
- Furnished
- Double Pane Windows
About This Home
As of March 2025Looking for a Golf Course Home? Just off the 15th Fairway with gorgeous greens and mountain views! Jaw dropping sunrises from this large outdoor covered patio. Location, Location. SanteFe style build with 2-3 bedrooms, 2 baths, 2 car garage with storage. Lime, Lemon and orange fruit trees., Open floor plan, Fireplace, and all the furnishings are included. This home radiates pride of ownership! Sits on 2 lots, .92 of an acre.
Home Details
Home Type
- Single Family
Est. Annual Taxes
- $1,978
Year Built
- Built in 2000
Lot Details
- 0.93 Acre Lot
- On Golf Course
- Front and Back Yard Sprinklers
- Sprinklers on Timer
HOA Fees
- $2 Monthly HOA Fees
Parking
- 4 Open Parking Spaces
- 2 Car Garage
Property Views
- City Lights
- Mountain
Home Design
- Santa Fe Architecture
- Wood Frame Construction
- Stucco
Interior Spaces
- 1,654 Sq Ft Home
- 1-Story Property
- Furnished
- Ceiling Fan
- Double Pane Windows
- Vinyl Clad Windows
- Living Room with Fireplace
Kitchen
- Breakfast Bar
- Built-In Microwave
- Laminate Countertops
Flooring
- Carpet
- Tile
Bedrooms and Bathrooms
- 2 Bedrooms
- 2 Bathrooms
- Dual Vanity Sinks in Primary Bathroom
Schools
- Peralta Trail Elementary School
- Cactus Canyon Junior High
- Apache Junction High School
Utilities
- Cooling Available
- Heating Available
Listing and Financial Details
- Tax Lot 196 &197
- Assessor Parcel Number 104-18-029-B
Community Details
Overview
- Association fees include no fees
- Queen Valley Estates Unit Two Subdivision
Amenities
- Coin Laundry
Recreation
- Golf Course Community
- Heated Community Pool
- Community Spa
Map
Home Values in the Area
Average Home Value in this Area
Property History
| Date | Event | Price | Change | Sq Ft Price |
|---|---|---|---|---|
| 03/21/2025 03/21/25 | Sold | $595,000 | 0.0% | $360 / Sq Ft |
| 02/24/2025 02/24/25 | Pending | -- | -- | -- |
| 02/12/2025 02/12/25 | For Sale | $595,000 | -- | $360 / Sq Ft |
Tax History
| Year | Tax Paid | Tax Assessment Tax Assessment Total Assessment is a certain percentage of the fair market value that is determined by local assessors to be the total taxable value of land and additions on the property. | Land | Improvement |
|---|---|---|---|---|
| 2025 | $1,978 | $30,232 | -- | -- |
| 2024 | $1,860 | $31,927 | -- | -- |
| 2023 | $1,943 | $26,658 | $0 | $0 |
| 2022 | $1,860 | $18,034 | $2,453 | $15,581 |
| 2021 | $1,860 | $17,068 | $0 | $0 |
| 2020 | $1,811 | $16,410 | $0 | $0 |
| 2019 | $1,736 | $14,516 | $0 | $0 |
| 2018 | $1,700 | $14,281 | $0 | $0 |
| 2017 | $1,652 | $14,509 | $0 | $0 |
| 2016 | $1,638 | $14,439 | $2,453 | $11,985 |
| 2014 | -- | $9,197 | $1,804 | $7,393 |
Mortgage History
| Date | Status | Loan Amount | Loan Type |
|---|---|---|---|
| Previous Owner | $300,000 | New Conventional |
Deed History
| Date | Type | Sale Price | Title Company |
|---|---|---|---|
| Warranty Deed | $595,000 | First American Title Insurance | |
| Cash Sale Deed | $172,754 | First American Title Ins Co | |
| Trustee Deed | $147,000 | None Available | |
| Interfamily Deed Transfer | -- | None Available | |
| Warranty Deed | $400,000 | First American Title Insuran | |
| Joint Tenancy Deed | $19,000 | First American Title |
Similar Homes in Queen Valley, AZ
Source: Arizona Regional Multiple Listing Service (ARMLS)
MLS Number: 6820144
APN: 104-18-029B
- 1127 N Sherwood Way
- 00 N Elephant Butte Rd Unit 6
- 981 N Sherwood Way
- 1068 N Sherwood Way Unit 228
- 937 N Sherwood Way
- 1393 E Silver King Rd Unit 1
- 1368 E Victoria View St
- 1344 E Victoria View St
- 74 N Elephant Butte Rd Unit 3R
- 1273 E Queen Valley Dr Unit 32
- 472 E Queen Valley Dr
- 36 N Cavendish St Unit 107
- 68 N Elizabeth St Unit 96
- 85 N Cavendish St
- 156 N Cleopatra St
- 524 E Donna Dr
- 504 E Donna Dr
- 0 N Elephant Butte Rd Unit 15F aka PCL D
- 0 N Elephant Butte Rd Unit Lot 4E 6699360
- 465 E Donna Dr
