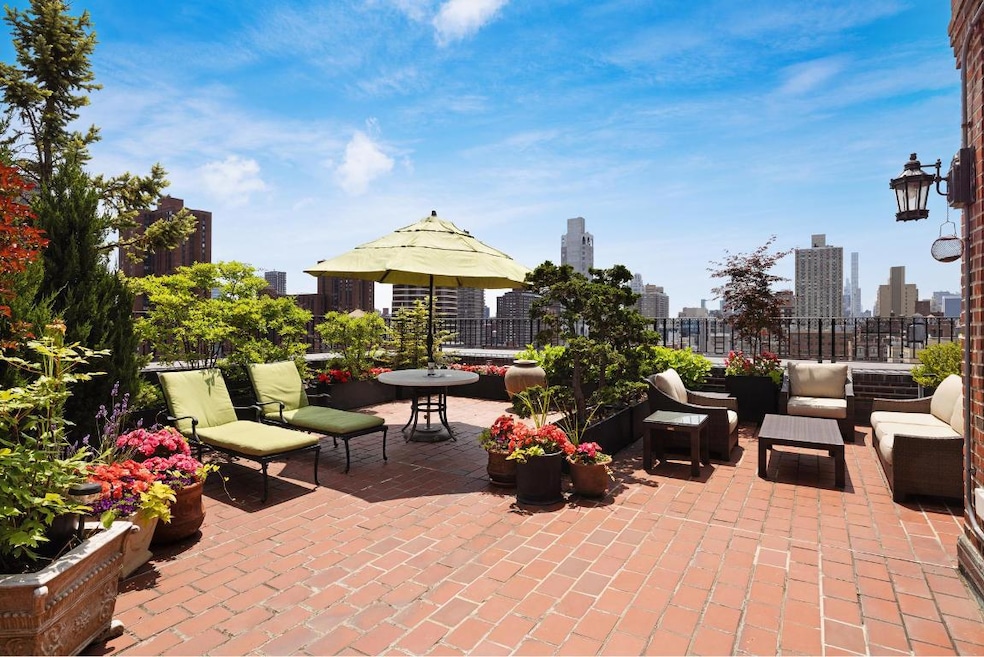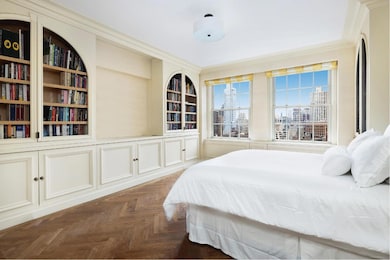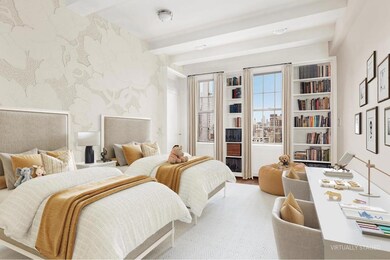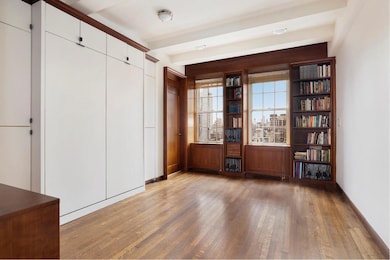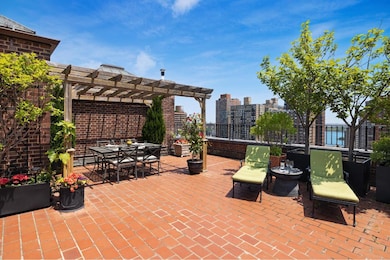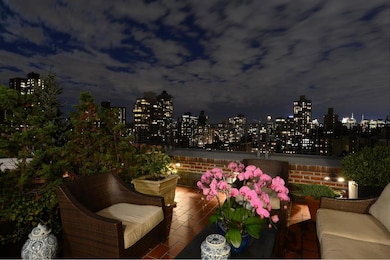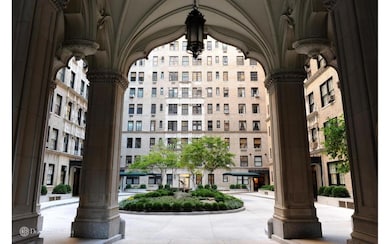
1185 Park Ave, Unit PH 16/17G New York, NY 10128
Carnegie Hill NeighborhoodEstimated payment $105,506/month
Highlights
- River View
- 4-minute walk to 96 Street (4,6 Line)
- Terrace
- Ps 198 Isador E Ida Straus Rated A
- 1 Fireplace
- 3-minute walk to Samuel Seabury Playground
About This Home
A TERRACE LOVERS DREAM
This trophy penthouse boasts grand rooms, fantastic light and a spectacular, beautifully landscaped wrap-terrace with open city and river views east, west and south. The home offers 5 bedrooms, 5 full bathrooms, a library, roof level garden/sunroom and 2 Powder Rooms. At 5,100 interior and 2,850 exterior square feet, this stunning residence has it all, and at an extraordinarily low maintenance.
The private landing leads to an impressive central gallery that connects all major rooms and features a dramatic marble staircase with Palladian windows and 24' domed ceilings. The spacious, south facing living room is flooded with sun all day with, open city views and a wood burning fireplace adorned with a magnificent 18th century French mantle.
The formal dining room features the original coffered ceiling and a custom built, 700-bottle wine vault with temperature controls. The library has river views, and features its original wood paneling, pegged wood floors and decorative plaster ceiling.
The heart of the home is an open and sun-flooded chef's kitchen replete with top-of-the-line appliances, Glassos countertops, and custom cabinetry. There is a separate breakfast room with custom built-ins, additional storage and a Washer/Dryer.
The corner primary bedroom suite is an enormous private enclave. The bedroom faces south and east with stunning river views and flows seamlessly into the private study, which can be converted back to the fifth bedroom, a dressing room paneled in mahogany, and walls of closets that include 2 large walk-ins. The suite is completed with 2 full bathrooms appointed with marble, onyx and custom tiles.
There are 3 additional oversized bedrooms each with an en-suite bathroom, amazing views and incredible closets. A powder room completes the floor.
Ascend the grand staircase to the upper level, with 6 Palladian windows overlooking the gallery below. Reminiscent of a French Orangerie, the garden/sunroom is surrounded by windows and features a wood burning fireplace with an exquisite mantel. A second powder room is located on this level.
The crowning glory of this home is the stunning landscaped terrace that wraps the entire level and is accessible through elegant French doors. It is a truly rare entertaining space.
Constructed in 1929 by Schwartz and Gross, 1185 Park Ave is one of Carnegie Hill's most prestigious cooperatives. Located two blocks from Central Park and a short walk to Upper East Side museums and private schools, as well as Madison Avenue shopping. Amenities include a gym, playroom, roof garden, and bicycle rooms. Private Storage. Pets permitted. The building allows 50% financing. 2% flip tax payable by purchaser.
Co-Exclusive with Sotheby's
Property Details
Home Type
- Co-Op
Year Built
- Built in 1929
HOA Fees
- $10,230 Monthly HOA Fees
Interior Spaces
- 5,100 Sq Ft Home
- 1 Fireplace
- River Views
Bedrooms and Bathrooms
- 5 Bedrooms
Laundry
- Laundry in unit
- Washer Hookup
Outdoor Features
- Terrace
- Wrap Around Porch
Utilities
- Cooling Available
Listing and Financial Details
- Legal Lot and Block 0001 / 01522
Community Details
Overview
- 172 Units
- High-Rise Condominium
- Carnegie Hill Subdivision
- Property has 2 Levels
Amenities
- Courtyard
- Community Storage Space
Map
About This Building
Home Values in the Area
Average Home Value in this Area
Property History
| Date | Event | Price | Change | Sq Ft Price |
|---|---|---|---|---|
| 01/30/2025 01/30/25 | Pending | -- | -- | -- |
| 01/30/2025 01/30/25 | Pending | -- | -- | -- |
| 08/26/2024 08/26/24 | For Sale | $14,500,000 | 0.0% | $2,843 / Sq Ft |
| 08/23/2024 08/23/24 | Off Market | $14,500,000 | -- | -- |
| 02/21/2024 02/21/24 | For Sale | $14,500,000 | 0.0% | $2,843 / Sq Ft |
| 02/21/2024 02/21/24 | For Sale | $14,500,000 | -- | $2,843 / Sq Ft |
Similar Homes in New York, NY
Source: Real Estate Board of New York (REBNY)
MLS Number: RLS11002502
- 130 E 94th St Unit 2E
- 130 E 94th St Unit 8DE
- 125 E 93rd St Unit 6
- 1192 Park Ave Unit 10B
- 1185 Park Ave Unit 4K
- 1192 Park Ave Unit 7E
- 1185 Park Ave Unit 1A
- 1185 Park Ave Unit PH 16/17G
- 139 E 94th St Unit 1A
- 139 E 94th St Unit 11CD
- 1199 Park Ave Unit 2J
- 1435 Lexington Ave Unit 6CD
- 1435 Lexington Ave Unit 11E
- 138 E 95th St
- 131 E 93rd St Unit 7A
- 155 E 93rd St Unit 11G
- 150 E 93rd St Unit 5B
- 150 E 93rd St Unit PHW
- 150 E 93rd St Unit PHE
- 1172 Park Ave Unit 3A
