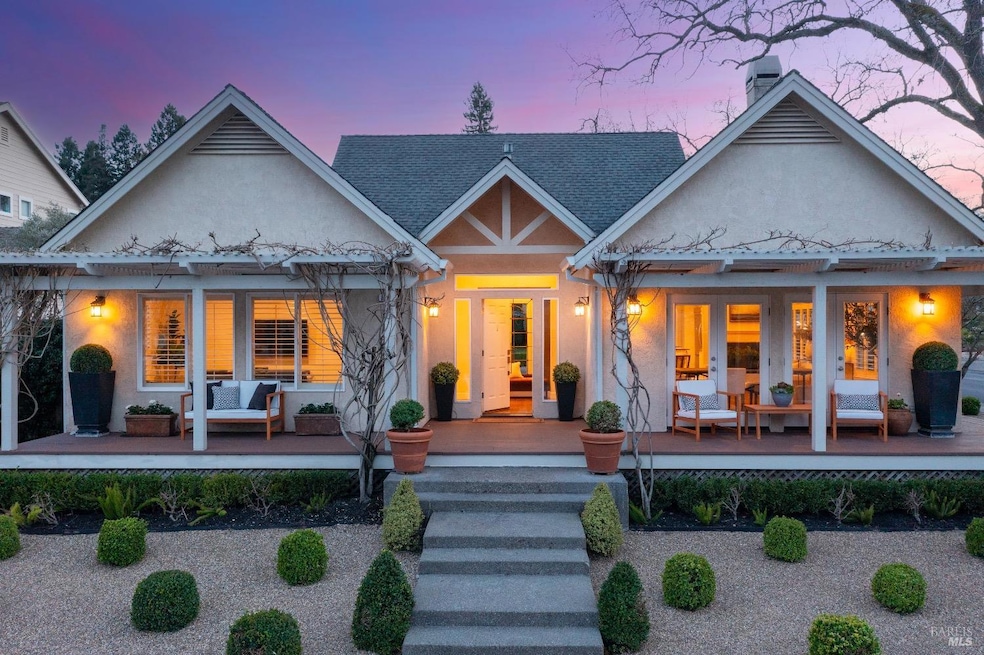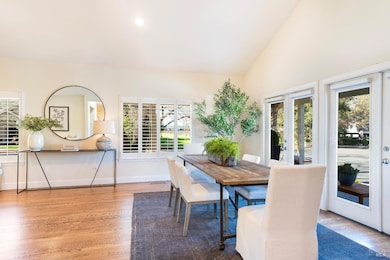
1185 Starr Ave Saint Helena, CA 94574
Estimated payment $12,136/month
Highlights
- Cathedral Ceiling
- Wood Flooring
- Corner Lot
- Saint Helena Elementary School Rated A-
- Window or Skylight in Bathroom
- 4-minute walk to Jacob Meily Park
About This Home
This charming and well-designed single-story home in St. Helena features open-concept living, kitchen, and dining areas with vaulted ceilings and abundant natural light. Rich hardwood floors flow through the living and dining spaces, complemented by a cozy fireplace. French doors lead to a wraparound porch with mature wisteria, offering a picturesque setting for outdoor relaxation. An updated kitchen boasts a spacious center island/bar, stainless steel appliances, and granite countertops. The primary bedroom serves as a private retreat, complete with an ensuite bathroom featuring dual vanities, separate soaking tub, and walk-in shower. Newly installed carpeting enhances the four bedrooms, adding extra comfort. A fully fenced backyard provides a peaceful escape with a tiled patio, manicured lawn, and an outdoor kitchen that includes a built-in grill, sink, and bar seatingideal for entertaining. The two-car detached garage and additional parking area ensure ample space for vehicles and storage. Located blocks from downtown St. Helena, this home is move in ready and offers easy access to boutique shops, acclaimed restaurants, and world-class wineries, making it the perfect place to experience the best of Napa Valley living.
Home Details
Home Type
- Single Family
Est. Annual Taxes
- $18,724
Year Built
- Built in 1997 | Remodeled
Lot Details
- 8,655 Sq Ft Lot
- Wood Fence
- Back Yard Fenced
- Landscaped
- Corner Lot
- Sprinkler System
Parking
- 2 Car Detached Garage
- 1 Open Parking Space
- Garage Door Opener
- Guest Parking
Home Design
- Shingle Roof
- Stucco
Interior Spaces
- 2,092 Sq Ft Home
- 1-Story Property
- Cathedral Ceiling
- Wood Burning Fireplace
- Great Room
- Combination Dining and Living Room
Kitchen
- Built-In Electric Oven
- Gas Cooktop
- Microwave
- Dishwasher
- Kitchen Island
- Granite Countertops
- Compactor
- Disposal
Flooring
- Wood
- Tile
Bedrooms and Bathrooms
- 4 Bedrooms
- Bathroom on Main Level
- 2 Full Bathrooms
- Tile Bathroom Countertop
- Bathtub with Shower
- Window or Skylight in Bathroom
Laundry
- Laundry Room
- Dryer
- Washer
Home Security
- Carbon Monoxide Detectors
- Fire and Smoke Detector
Outdoor Features
- Patio
- Built-In Barbecue
- Wrap Around Porch
Utilities
- Central Heating and Cooling System
- Natural Gas Connected
- Gas Water Heater
- Internet Available
- Cable TV Available
Listing and Financial Details
- Assessor Parcel Number 009-723-003-000
Map
Home Values in the Area
Average Home Value in this Area
Tax History
| Year | Tax Paid | Tax Assessment Tax Assessment Total Assessment is a certain percentage of the fair market value that is determined by local assessors to be the total taxable value of land and additions on the property. | Land | Improvement |
|---|---|---|---|---|
| 2023 | $18,724 | $1,722,500 | $861,000 | $861,500 |
| 2022 | $9,230 | $873,454 | $409,433 | $464,021 |
| 2021 | $9,108 | $856,328 | $401,405 | $454,923 |
| 2020 | $9,017 | $847,549 | $397,290 | $450,259 |
| 2019 | $8,860 | $830,931 | $389,500 | $441,431 |
| 2018 | $8,718 | $814,639 | $381,863 | $432,776 |
| 2017 | $8,555 | $798,667 | $374,376 | $424,291 |
| 2016 | $8,366 | $783,008 | $367,036 | $415,972 |
| 2015 | $7,884 | $732,270 | $343,035 | $389,235 |
| 2014 | $7,587 | $697,400 | $326,700 | $370,700 |
Property History
| Date | Event | Price | Change | Sq Ft Price |
|---|---|---|---|---|
| 03/06/2025 03/06/25 | For Sale | $1,895,000 | -- | $906 / Sq Ft |
Deed History
| Date | Type | Sale Price | Title Company |
|---|---|---|---|
| Deed | -- | New Title Company Name | |
| Grant Deed | $1,722,500 | Fidelity National Title | |
| Interfamily Deed Transfer | -- | Fidelity National Title Co | |
| Interfamily Deed Transfer | -- | Fidelity National Title Co | |
| Interfamily Deed Transfer | -- | None Available | |
| Interfamily Deed Transfer | -- | None Available | |
| Individual Deed | -- | North American Title Co | |
| Grant Deed | -- | Fidelity National Title Co | |
| Grant Deed | $364,500 | First American Title |
Mortgage History
| Date | Status | Loan Amount | Loan Type |
|---|---|---|---|
| Previous Owner | $787,000 | New Conventional | |
| Previous Owner | $150,000 | Commercial | |
| Previous Owner | $840,000 | Adjustable Rate Mortgage/ARM | |
| Previous Owner | $830,916 | Adjustable Rate Mortgage/ARM | |
| Previous Owner | $150,000 | Credit Line Revolving | |
| Previous Owner | $840,000 | Unknown | |
| Previous Owner | $100,000 | Credit Line Revolving | |
| Previous Owner | $646,250 | Unknown | |
| Previous Owner | $45,000 | Credit Line Revolving | |
| Previous Owner | $555,000 | Purchase Money Mortgage | |
| Previous Owner | $512,000 | Unknown | |
| Previous Owner | $430,000 | Unknown | |
| Previous Owner | $85,000 | Unknown | |
| Previous Owner | $328,050 | No Value Available |
Similar Homes in Saint Helena, CA
Source: Bay Area Real Estate Information Services (BAREIS)
MLS Number: 325007500
APN: 009-723-003
- 1181 Starr Ave
- 715 Hunt Ave
- 4 San Juan Ct
- 14 Del Campo Ct
- 1240 Peppertree Cir
- 5 La Cuesta Ct
- 2 La Canada Ct
- 7 La Canada Ct
- 844 Signorelli Cir
- 2 La Cuesta Ct
- 906 Signorelli Cir
- 7 Redondo Ct
- 24 San Lucas Ct
- 16 Los Robles Ct
- 14 Redondo Ct Unit 14
- 1212 Edwards St
- 2 San Ardo Ct
- 45 Laguna Seca Ct
- 953 Mariposa Ln
- 1217 Edwards St






