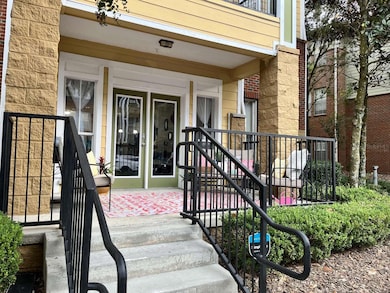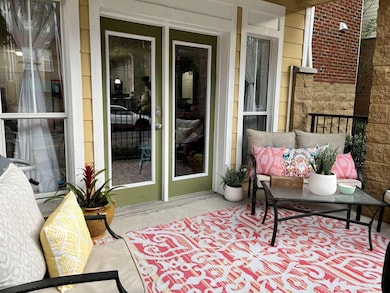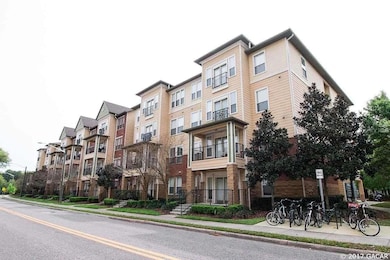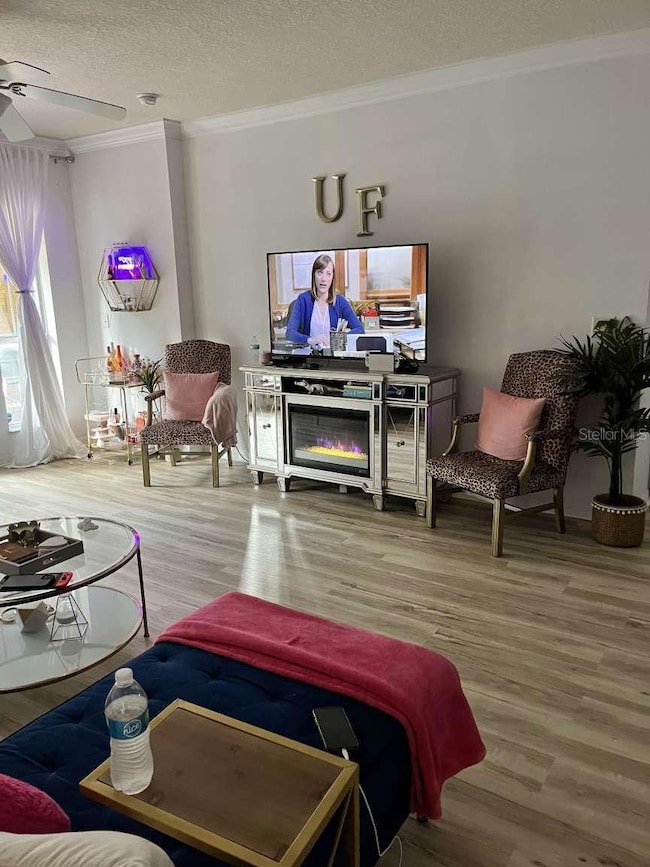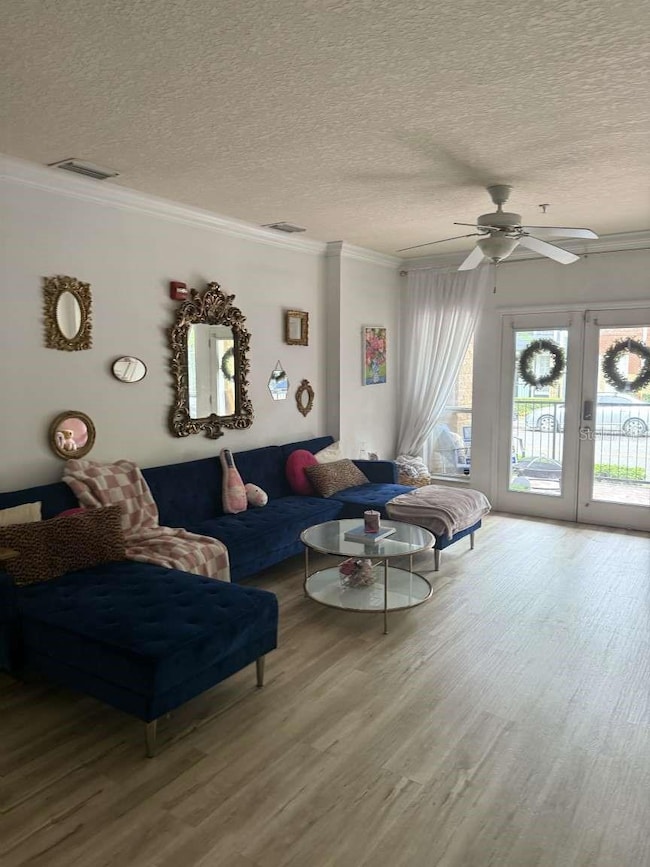
1185 SW 9th Rd Unit 107 Gainesville, FL 32601
Estimated payment $2,843/month
Highlights
- Balcony
- Closet Cabinetry
- Card or Code Access
- Eastside High School Rated A-
- Living Room
- Security System Owned
About This Home
Under contract-accepting backup offers. WALK TO UF, SORORITY ROW, SHANDS HOSPITAL, & THE VET SCHOOL! This beautiful 2 bedroom/2 bathroom condo comes with TWO PARKING SPACES and UPGRADED granite countertops in kitchen and bathrooms. Unit also comes with a separate large storage closet located on the ground floor of the building. Floor plan features a spacious living room, upgraded open kitchen, and 2 large bedrooms each with their own bathroom and 2 big closets. Comes with new washer, dryer, and refrigerator. This unit features a spacious walk out porch that you can sit outside on. Condo is located in a secured-entry building in which a security code or swipe device is needed for access. WALK TO UF, SHANDS, VET SCHOOL & SORORITY ROW!
Property Details
Home Type
- Condominium
Est. Annual Taxes
- $5,050
Year Built
- Built in 2008
Lot Details
- North Facing Home
HOA Fees
- $385 Monthly HOA Fees
Home Design
- Slab Foundation
- Wood Frame Construction
- Shingle Roof
Interior Spaces
- 1,040 Sq Ft Home
- 1-Story Property
- Ceiling Fan
- French Doors
- Living Room
- Dining Room
- Storage Room
- Security System Owned
Kitchen
- Convection Oven
- Microwave
- Freezer
- Dishwasher
- Disposal
Flooring
- Ceramic Tile
- Vinyl
Bedrooms and Bathrooms
- 2 Bedrooms
- Closet Cabinetry
- 2 Full Bathrooms
Laundry
- Dryer
- Washer
Parking
- 1 Carport Space
- Assigned Parking
Outdoor Features
- Balcony
- Exterior Lighting
- Outdoor Storage
Utilities
- Central Air
- Humidity Control
- Heating Available
- Underground Utilities
- High Speed Internet
- Phone Available
- Cable TV Available
Listing and Financial Details
- Visit Down Payment Resource Website
- Assessor Parcel Number 15524-107-000
Community Details
Overview
- Association fees include internet, maintenance structure, ground maintenance, pest control, sewer, trash, water
- Campus View South Association
- Campus View South Llc Subdivision
Pet Policy
- Dogs and Cats Allowed
Security
- Card or Code Access
- Fire and Smoke Detector
Map
Home Values in the Area
Average Home Value in this Area
Tax History
| Year | Tax Paid | Tax Assessment Tax Assessment Total Assessment is a certain percentage of the fair market value that is determined by local assessors to be the total taxable value of land and additions on the property. | Land | Improvement |
|---|---|---|---|---|
| 2024 | $4,934 | $267,800 | -- | -- |
| 2023 | $4,934 | $260,000 | $0 | $260,000 |
| 2022 | $4,892 | $225,000 | $0 | $225,000 |
| 2021 | $3,594 | $202,800 | $0 | $0 |
| 2020 | $3,526 | $200,000 | $0 | $200,000 |
| 2019 | $3,630 | $200,000 | $0 | $200,000 |
| 2018 | $4,184 | $190,000 | $0 | $190,000 |
| 2017 | $3,962 | $175,000 | $0 | $175,000 |
| 2016 | $3,971 | $170,400 | $0 | $0 |
| 2015 | $3,084 | $170,400 | $0 | $0 |
| 2014 | $3,424 | $142,500 | $0 | $0 |
| 2013 | -- | $142,500 | $0 | $142,500 |
Property History
| Date | Event | Price | Change | Sq Ft Price |
|---|---|---|---|---|
| 04/24/2025 04/24/25 | Pending | -- | -- | -- |
| 03/24/2025 03/24/25 | For Sale | $365,000 | +65.9% | $351 / Sq Ft |
| 12/06/2021 12/06/21 | Off Market | $220,000 | -- | -- |
| 12/06/2021 12/06/21 | Off Market | $230,000 | -- | -- |
| 12/06/2021 12/06/21 | Off Market | $215,000 | -- | -- |
| 11/29/2021 11/29/21 | Sold | $275,000 | -1.8% | $264 / Sq Ft |
| 11/13/2021 11/13/21 | Pending | -- | -- | -- |
| 10/16/2021 10/16/21 | For Sale | $279,900 | +21.7% | $269 / Sq Ft |
| 12/22/2017 12/22/17 | Sold | $230,000 | -4.1% | $221 / Sq Ft |
| 11/10/2017 11/10/17 | Pending | -- | -- | -- |
| 09/22/2017 09/22/17 | For Sale | $239,900 | +9.0% | $231 / Sq Ft |
| 07/20/2015 07/20/15 | Sold | $220,000 | 0.0% | $212 / Sq Ft |
| 06/20/2015 06/20/15 | Pending | -- | -- | -- |
| 05/27/2015 05/27/15 | For Sale | $220,000 | +2.3% | $212 / Sq Ft |
| 05/01/2014 05/01/14 | Sold | $215,000 | -2.2% | $207 / Sq Ft |
| 03/20/2014 03/20/14 | Pending | -- | -- | -- |
| 02/01/2014 02/01/14 | For Sale | $219,900 | -- | $211 / Sq Ft |
Deed History
| Date | Type | Sale Price | Title Company |
|---|---|---|---|
| Warranty Deed | $275,000 | Atlas T&E Svcs Llc | |
| Interfamily Deed Transfer | -- | Attorney | |
| Warranty Deed | $230,000 | Florida Legal Title Llc | |
| Warranty Deed | $220,000 | Haile Title Company Llc | |
| Deed | $100 | -- | |
| Interfamily Deed Transfer | -- | Attorney | |
| Deed | $100 | -- | |
| Quit Claim Deed | -- | Attorney | |
| Warranty Deed | $215,000 | Attorney | |
| Warranty Deed | $230,000 | Attorney |
Mortgage History
| Date | Status | Loan Amount | Loan Type |
|---|---|---|---|
| Previous Owner | $207,000 | New Conventional | |
| Previous Owner | $154,000 | New Conventional |
Similar Homes in Gainesville, FL
Source: Stellar MLS
MLS Number: TB8365608
APN: 15524-107-000
- 1185 SW 9th Rd Unit 214
- 1185 SW 9th Rd Unit 202
- 1185 SW 9th Rd Unit 314
- 1142 SW 9th Rd Unit 103
- 1142 SW 9th Rd Unit 402
- 1142 SW 9th Rd Unit 202
- 1067 SW 11th Terrace
- 1257 SW 9th Rd Unit 306
- 1257 SW 9th Rd Unit 305
- 1257 SW 9th Rd Unit 109
- 835 SW 9th St Unit 304
- 835 SW 9th St Unit 211
- 1119 SW 11th Ave
- 914 SW 8th Ave Unit 26
- 914 SW 8th Ave Unit 19
- 914 SW 8th Ave Unit 57
- 621 SW 10th St Unit 208
- 1015 SW 9th St Unit B22
- 1232 SW 14th Ave Unit C
- TBD SW 6th St

