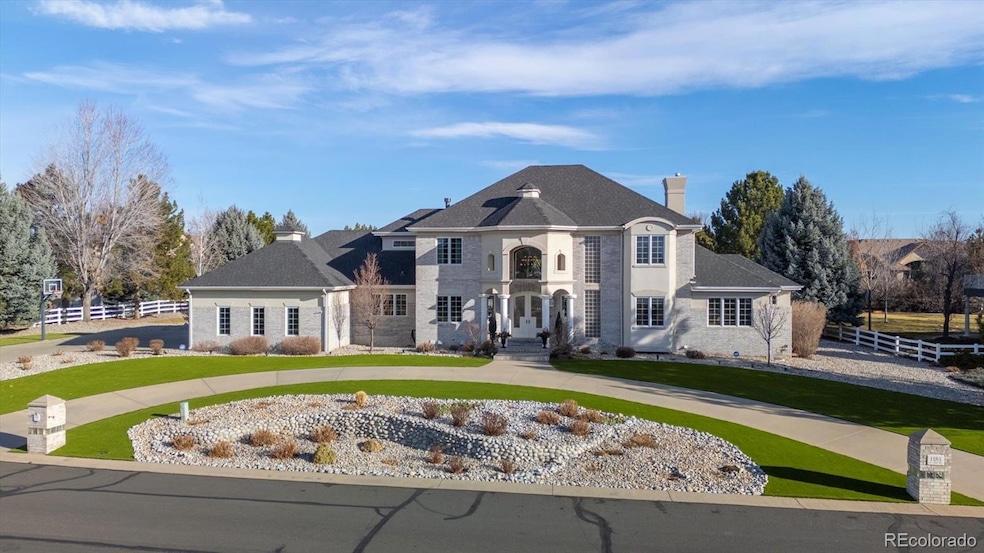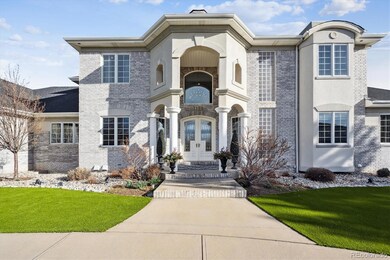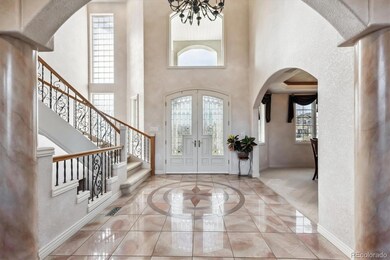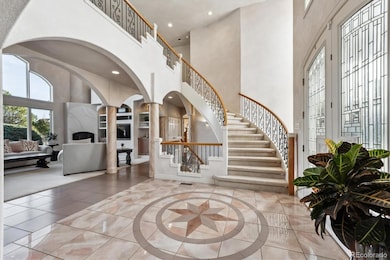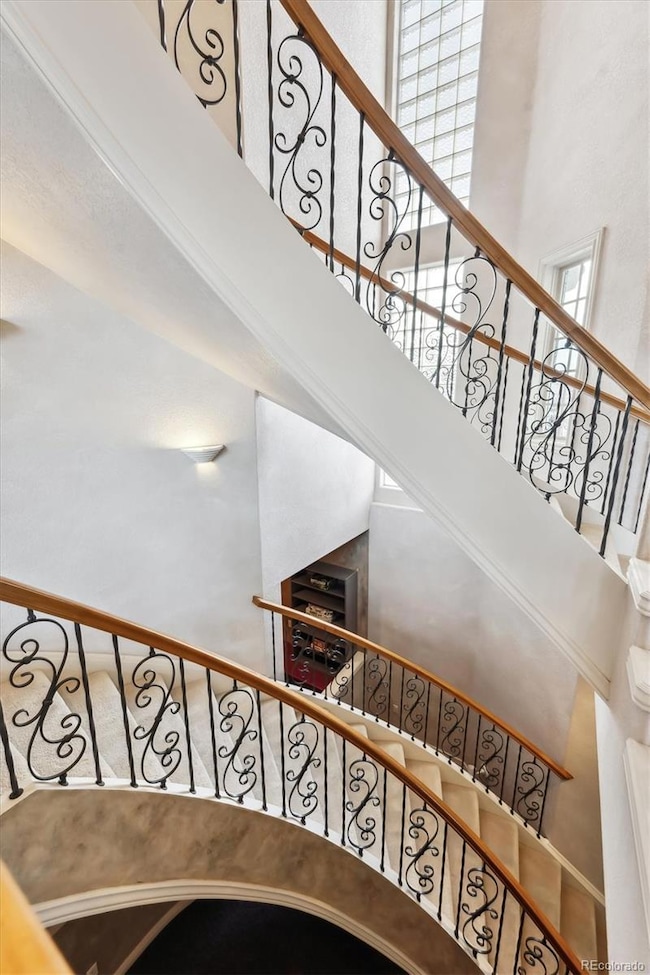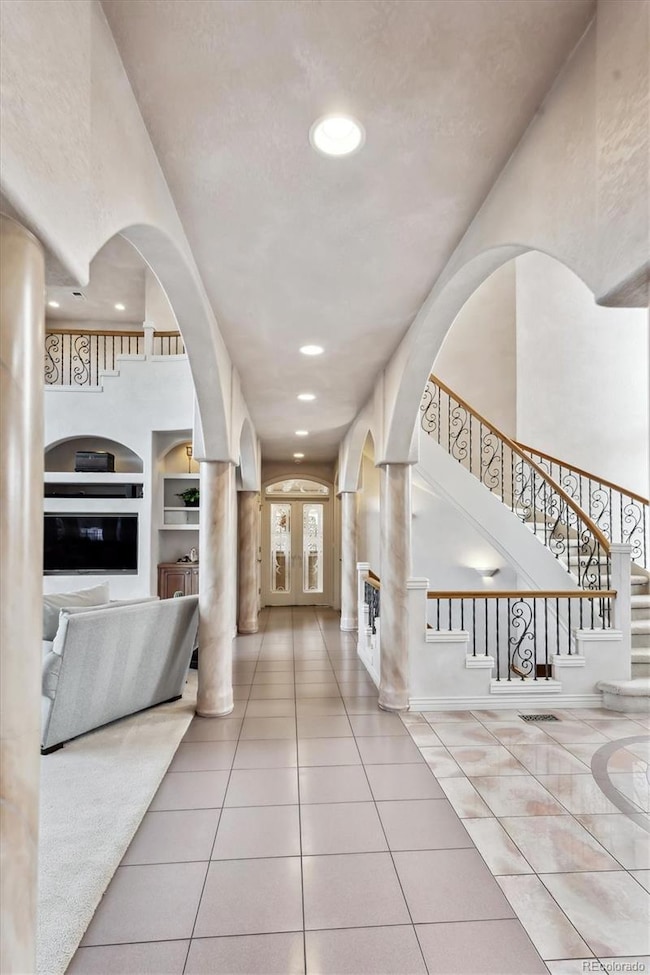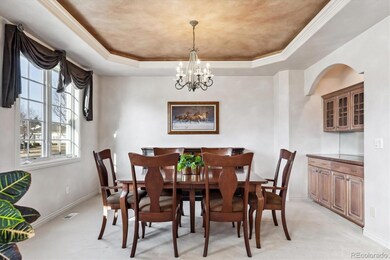
1185 W 140th Dr Westminster, CO 80023
Huntington Trails NeighborhoodEstimated payment $11,054/month
Highlights
- Home Theater
- Outdoor Pool
- 1 Acre Lot
- Meridian Elementary School Rated A-
- Primary Bedroom Suite
- Fireplace in Primary Bedroom
About This Home
Welcome to this magnificent 6,935 sq. ft. estate, an architectural masterpiece offering 5 bedrooms, 5 bathrooms, & unparalleled luxury. Nestled on a 1-acre lot, this home is designed for refined living & grand entertaining. Step inside to soaring ceilings & a stunning two-story foyer that opens to the spacious great room featuring a massive wall of windows that floods the space w/ natural light & offers views of the backyard retreat. The gourmet kitchen is a chef’s dream, outfitted w/high-end appliances, a Sub-Zero refrigerator, gas cooktop, double ovens, a prep sink, extra refrigeration drawers, & a huge walk-in pantry. With a cozy eat-in area in the kitchen, a spacious island with seating, & an elegant formal dining room, this home offers plenty of room for effortless entertaining. The main-floor primary suite is a private sanctuary, boasting a spacious en suite bath w/ a luxurious soaking tub, shower room w/dual shower heads, heated floors, a huge walk-in closet & a sitting area w/ a double-sided fireplace leading to a private office. Additional main-floor conveniences include a lg laundry room & an extra ¾ bath. Upstairs, you'll find 3 bedrooms, including one with an en suite bath & huge walk-in closet, while the other two share a full bathroom w/2 sinks. The finished basement is an entertainer’s dream, featuring a full bar area & a spacious living room featuring a 3rd fireplace, perfect for cozy gatherings. Additionally, there's a generously sized 5th bedroom accompanied by a large ¾ bath. Don't miss the state-of-the-art theater room (theater chairs and equipment included), an additional flex space w/counter space for studying, work or gaming. Outside, your private oasis awaits! The expansive patio, built-in grill, inground pool, and gazebo make this the perfect setting for entertaining or relaxing in style. The oversized 4-car garage provides ample space for vehicles and storage. This home truly has it all—luxury, space, & elegance.
Listing Agent
Your Castle Real Estate Inc Brokerage Phone: 303-887-7009 License #100024042

Home Details
Home Type
- Single Family
Est. Annual Taxes
- $10,658
Year Built
- Built in 1996
Lot Details
- 1 Acre Lot
- South Facing Home
- Private Yard
HOA Fees
- $119 Monthly HOA Fees
Parking
- 4 Car Attached Garage
- Heated Garage
- Dry Walled Garage
- Epoxy
- Exterior Access Door
- Circular Driveway
Home Design
- Traditional Architecture
- Brick Exterior Construction
- Slab Foundation
- Frame Construction
- Composition Roof
- Radon Mitigation System
- Stucco
Interior Spaces
- 2-Story Property
- Wet Bar
- Central Vacuum
- Bar Fridge
- High Ceiling
- Ceiling Fan
- Gas Fireplace
- Entrance Foyer
- Great Room with Fireplace
- 3 Fireplaces
- Living Room
- Dining Room
- Home Theater
- Home Office
- Home Security System
Kitchen
- Breakfast Area or Nook
- Eat-In Kitchen
- Double Oven
- Cooktop
- Microwave
- Freezer
- Dishwasher
- Granite Countertops
- Utility Sink
Flooring
- Carpet
- Tile
Bedrooms and Bathrooms
- Fireplace in Primary Bedroom
- Primary Bedroom Suite
- Walk-In Closet
Laundry
- Laundry Room
- Dryer
- Washer
Finished Basement
- Basement Fills Entire Space Under The House
- Fireplace in Basement
- Bedroom in Basement
- 1 Bedroom in Basement
Outdoor Features
- Outdoor Pool
- Balcony
- Patio
- Outdoor Water Feature
- Fire Pit
- Outdoor Gas Grill
- Front Porch
Schools
- Meridian Elementary School
- Rocky Top Middle School
- Legacy High School
Utilities
- Forced Air Heating and Cooling System
- Heating System Uses Natural Gas
- 110 Volts
- Natural Gas Connected
- Cable TV Available
Community Details
- Association fees include ground maintenance, trash
- Lexington Homeowners Assoc Association, Phone Number (303) 420-4433
- Lexington Subdivision
Listing and Financial Details
- Exclusions: Sellers personal property
- Assessor Parcel Number R0015002
Map
Home Values in the Area
Average Home Value in this Area
Tax History
| Year | Tax Paid | Tax Assessment Tax Assessment Total Assessment is a certain percentage of the fair market value that is determined by local assessors to be the total taxable value of land and additions on the property. | Land | Improvement |
|---|---|---|---|---|
| 2024 | $10,658 | $110,060 | $19,830 | $90,230 |
| 2023 | $10,658 | $133,470 | $21,470 | $112,000 |
| 2022 | $8,546 | $85,470 | $22,060 | $63,410 |
| 2021 | $8,827 | $85,470 | $22,060 | $63,410 |
| 2020 | $9,789 | $96,600 | $22,690 | $73,910 |
| 2019 | $9,810 | $96,600 | $22,690 | $73,910 |
| 2018 | $8,908 | $84,960 | $21,600 | $63,360 |
| 2017 | $8,020 | $84,960 | $21,600 | $63,360 |
| 2016 | $8,229 | $84,620 | $13,800 | $70,820 |
| 2015 | $8,216 | $84,620 | $13,800 | $70,820 |
| 2014 | -- | $74,050 | $11,680 | $62,370 |
Property History
| Date | Event | Price | Change | Sq Ft Price |
|---|---|---|---|---|
| 03/21/2025 03/21/25 | For Sale | $1,800,000 | -- | $271 / Sq Ft |
Deed History
| Date | Type | Sale Price | Title Company |
|---|---|---|---|
| Warranty Deed | $1,125,000 | Empire Title North Llc | |
| Interfamily Deed Transfer | -- | Empire Title Co Springs Llc | |
| Joint Tenancy Deed | $72,000 | -- | |
| Warranty Deed | $43,500 | -- |
Mortgage History
| Date | Status | Loan Amount | Loan Type |
|---|---|---|---|
| Open | $900,000 | New Conventional | |
| Previous Owner | $417,000 | Stand Alone Refi Refinance Of Original Loan | |
| Previous Owner | $260,000 | Fannie Mae Freddie Mac | |
| Previous Owner | $214,600 | Unknown | |
| Previous Owner | $250,000 | Unknown | |
| Previous Owner | $32,500 | Seller Take Back |
Similar Homes in Westminster, CO
Source: REcolorado®
MLS Number: 4087378
APN: 1573-21-0-02-010
- 14295 Lipan St
- 1440 Eversole Dr
- 1150 Maddox Ct
- 124 Santa Fe Trail Ranches II
- 13645 Mariposa St
- 13673 Osage St
- 15625 Pecos St
- 13633 Mariposa St
- 1221 W 144th Ave
- 1210 W 144th Ct
- 1817 W 137th Ln
- 1221 W 144th Ct
- 1867 W 137th Ln
- 13699 Pecos Loop
- 1215 W 145th Way
- 1215 W 145th Way Unit 14
- 13504 N Pecos St
- 14560 Navajo Ct
- 13463 Quivas St
- 14712 Kalamath Ct
