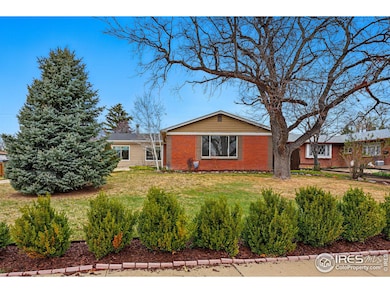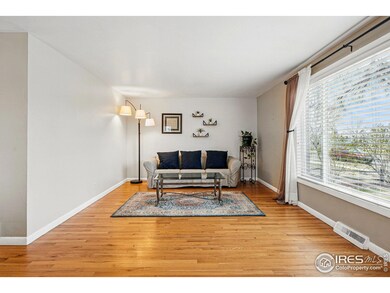
1185 W Midway Blvd Broomfield, CO 80020
Broomfield Heights NeighborhoodEstimated payment $3,715/month
Highlights
- Wood Flooring
- Corner Lot
- 2 Car Detached Garage
- Kohl Elementary School Rated A-
- No HOA
- 3-minute walk to North Midway Park
About This Home
Perfectly located just 20 minutes from both Denver and Boulder-and 30 minutes to DIA-this inviting home offers the ideal blend of comfort, convenience, and community. The spacious layout features an abundance of natural light, a cozy fireplace, and private spaces for everyone. Upstairs, unwind in the jetted tub, while the freshly updated basement-with new carpet and paint-is perfect for movie nights or hosting guests. Head outside to a beautifully landscaped backyard with a secure privacy fence, blooming summer flowers, and mature trees. The park views from the patio create a peaceful "sea of green" in summer, and in winter, enjoy stunning mountain sunsets through the bare trees. The built-in irrigation system adds to the low-maintenance lifestyle by keeping the yard thriving while using water efficiently-no need to worry about overwatering. Additional highlights include a brand-new roof, an oversized two-car garage with built-in storage, and a dog-friendly yard. Set in a safe, family-friendly neighborhood with a small-community feel, you're just minutes from shopping, dining, entertainment, and outdoor adventures.This is more than just a house-it's a place to truly feel at home.
Home Details
Home Type
- Single Family
Est. Annual Taxes
- $3,719
Year Built
- Built in 1957
Lot Details
- 8,625 Sq Ft Lot
- South Facing Home
- Wood Fence
- Corner Lot
- Sprinkler System
Parking
- 2 Car Detached Garage
- Garage Door Opener
Home Design
- Brick Veneer
- Wood Frame Construction
- Composition Roof
Interior Spaces
- 2,474 Sq Ft Home
- 1-Story Property
- Window Treatments
- Great Room with Fireplace
Kitchen
- Gas Oven or Range
- Microwave
- Dishwasher
- Disposal
Flooring
- Wood
- Carpet
Bedrooms and Bathrooms
- 4 Bedrooms
Laundry
- Dryer
- Washer
Outdoor Features
- Patio
Schools
- Kohl Elementary School
- Aspen Creek Middle School
- Broomfield High School
Utilities
- Forced Air Heating System
- Cable TV Available
Community Details
- No Home Owners Association
- Broomfield Heights Filing 2 & Rep Subdivision
Listing and Financial Details
- Assessor Parcel Number R1018081
Map
Home Values in the Area
Average Home Value in this Area
Tax History
| Year | Tax Paid | Tax Assessment Tax Assessment Total Assessment is a certain percentage of the fair market value that is determined by local assessors to be the total taxable value of land and additions on the property. | Land | Improvement |
|---|---|---|---|---|
| 2024 | $3,719 | $39,690 | $7,860 | $31,830 |
| 2023 | $3,712 | $44,990 | $8,910 | $36,080 |
| 2022 | $3,049 | $31,540 | $5,740 | $25,800 |
| 2021 | $3,034 | $32,450 | $5,910 | $26,540 |
| 2020 | $2,879 | $30,600 | $5,290 | $25,310 |
| 2019 | $2,873 | $30,810 | $5,320 | $25,490 |
| 2018 | $2,494 | $26,420 | $3,890 | $22,530 |
| 2017 | $2,456 | $29,210 | $4,300 | $24,910 |
| 2016 | $2,033 | $21,560 | $4,300 | $17,260 |
| 2015 | $1,963 | $16,900 | $4,550 | $12,350 |
| 2014 | $1,573 | $16,900 | $4,550 | $12,350 |
Property History
| Date | Event | Price | Change | Sq Ft Price |
|---|---|---|---|---|
| 04/10/2025 04/10/25 | For Sale | $610,000 | +152.1% | $247 / Sq Ft |
| 01/28/2019 01/28/19 | Off Market | $242,000 | -- | -- |
| 01/28/2019 01/28/19 | Off Market | $345,000 | -- | -- |
| 12/11/2015 12/11/15 | Sold | $345,000 | -4.1% | $139 / Sq Ft |
| 11/08/2015 11/08/15 | Pending | -- | -- | -- |
| 10/06/2015 10/06/15 | For Sale | $359,900 | +48.7% | $145 / Sq Ft |
| 06/04/2012 06/04/12 | Sold | $242,000 | -1.2% | $88 / Sq Ft |
| 05/05/2012 05/05/12 | Pending | -- | -- | -- |
| 04/04/2012 04/04/12 | For Sale | $244,900 | -- | $89 / Sq Ft |
Deed History
| Date | Type | Sale Price | Title Company |
|---|---|---|---|
| Warranty Deed | $345,000 | Homestead Title & Escrow | |
| Special Warranty Deed | $242,000 | Fidelity National Title Insu | |
| Trustee Deed | -- | None Available | |
| Warranty Deed | $223,500 | Title America | |
| Deed | $65,400 | -- | |
| Deed | $78,000 | -- | |
| Deed | $80,000 | -- |
Mortgage History
| Date | Status | Loan Amount | Loan Type |
|---|---|---|---|
| Open | $329,000 | New Conventional | |
| Closed | $325,000 | New Conventional | |
| Previous Owner | $224,000 | New Conventional | |
| Previous Owner | $233,530 | New Conventional | |
| Previous Owner | $223,500 | Purchase Money Mortgage | |
| Previous Owner | $182,000 | Unknown |
Similar Homes in Broomfield, CO
Source: IRES MLS
MLS Number: 1030474
APN: 1575-35-1-13-043
- 945 W 8th Avenue Dr
- 375 Kohl St
- 290 Beryl Way
- 375 Coral St
- 730 W Elmhurst Place
- 191 Emerald St
- 785 Beryl St
- 1040 Hemlock Way
- 169 Emerald St
- 135 Garnet St
- 639 Quartz Way
- 1120 Cholla Ln Unit B
- 127 Emerald St
- 123 Emerald St
- 1016 Opal St Unit 102
- 920 W 1st Ave
- 1511 Belero St Unit B
- 1050 Opal St Unit 102
- 8005 Emerald Ln
- 1120 Opal St Unit 203






