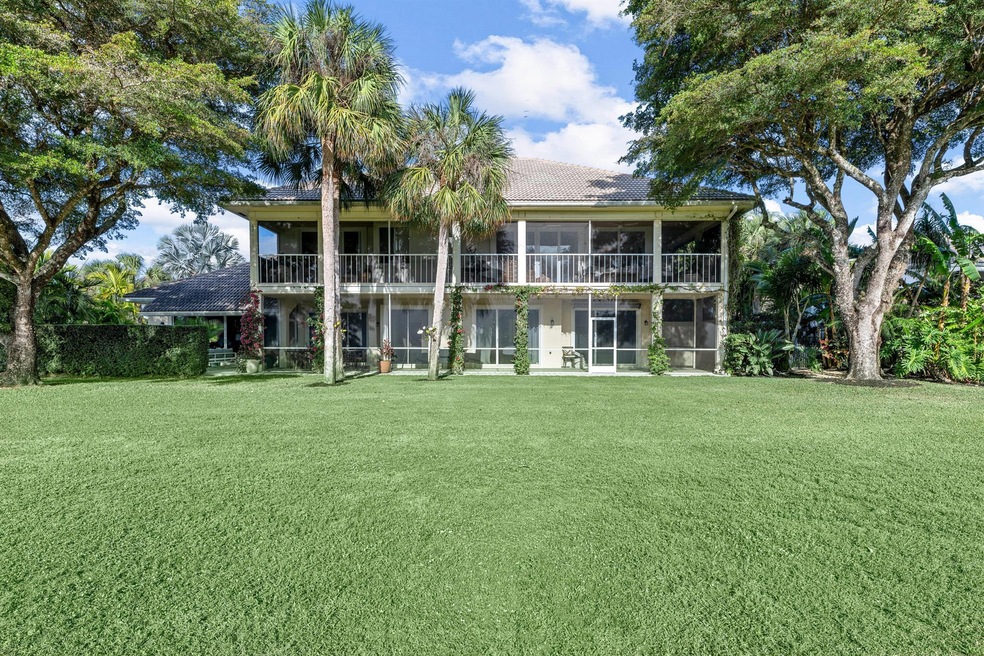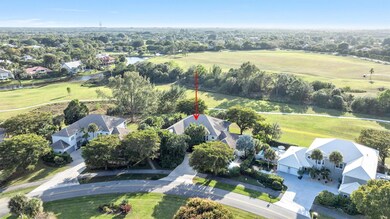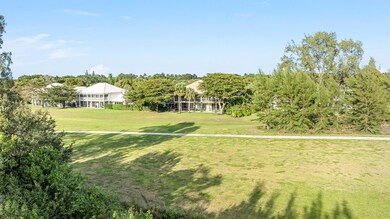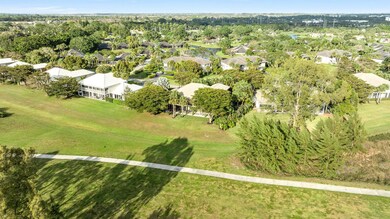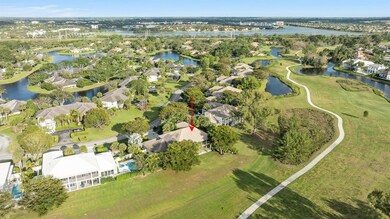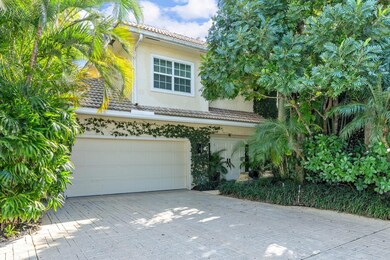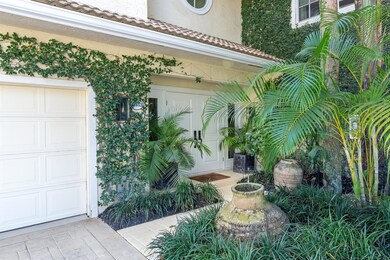
11853 Pebblewood Dr Unit 5020 Wellington, FL 33414
Palm Beach Polo and Country NeighborhoodHighlights
- Gated with Attendant
- Gunite Pool
- Screened Porch
- Elbridge Gale Elementary School Rated A-
- Vaulted Ceiling
- Den
About This Home
As of April 2025Rarely does a Pebblwood property like this become available. This stunning 4 bedroom second floor unit is move in ready. From the spectacular family room to the peaceful views this property has it all. Beautiful custom pool with extensive landscaping including an outdoor fireplace for those cool evenings. Updated kitchen and bathrooms with impact glass throughout. Large first floor foyer provides access to the pool area with cabana bath and the spacious 2 car garage. Enjoy the tranquility and sunsets from the spacious over sized screened balcony. This is truly a Must See Property!!
Last Agent to Sell the Property
David Welles
Equestrian Sotheby's International Realty Inc. License #3241338
Townhouse Details
Home Type
- Townhome
Est. Annual Taxes
- $13,492
Year Built
- Built in 1987
HOA Fees
- $1,100 Monthly HOA Fees
Parking
- 2 Car Attached Garage
- Garage Door Opener
Home Design
- Barrel Roof Shape
- Frame Construction
Interior Spaces
- 2,401 Sq Ft Home
- 2-Story Property
- Vaulted Ceiling
- Sliding Windows
- Entrance Foyer
- Florida or Dining Combination
- Den
- Screened Porch
- Carpet
- Washer and Dryer
Kitchen
- Built-In Oven
- Electric Range
- Ice Maker
- Dishwasher
- Disposal
Bedrooms and Bathrooms
- 4 Bedrooms
- Split Bedroom Floorplan
- Walk-In Closet
- Dual Sinks
- Separate Shower in Primary Bathroom
Home Security
Pool
- Gunite Pool
- Saltwater Pool
- Pool Equipment or Cover
Utilities
- Central Heating and Cooling System
- Electric Water Heater
- Cable TV Available
Additional Features
- Balcony
- Sprinkler System
Listing and Financial Details
- Assessor Parcel Number 73414414310005020
Community Details
Overview
- Association fees include common areas
- First Fairway Condo Subdivision
Recreation
- Trails
Security
- Gated with Attendant
- Impact Glass
- Fire and Smoke Detector
Map
Home Values in the Area
Average Home Value in this Area
Property History
| Date | Event | Price | Change | Sq Ft Price |
|---|---|---|---|---|
| 04/15/2025 04/15/25 | Sold | $1,850,000 | -5.1% | $771 / Sq Ft |
| 04/01/2025 04/01/25 | Pending | -- | -- | -- |
| 02/14/2025 02/14/25 | For Sale | $1,950,000 | -- | $812 / Sq Ft |
Tax History
| Year | Tax Paid | Tax Assessment Tax Assessment Total Assessment is a certain percentage of the fair market value that is determined by local assessors to be the total taxable value of land and additions on the property. | Land | Improvement |
|---|---|---|---|---|
| 2024 | $13,492 | $569,322 | -- | -- |
| 2023 | $12,301 | $517,565 | $0 | $0 |
| 2022 | $10,136 | $470,514 | $0 | $0 |
| 2021 | $9,002 | $427,740 | $0 | $427,740 |
| 2020 | $8,518 | $402,740 | $0 | $402,740 |
| 2019 | $8,612 | $402,740 | $0 | $402,740 |
| 2018 | $8,365 | $401,295 | $0 | $401,295 |
| 2017 | $8,449 | $402,630 | $0 | $0 |
| 2016 | $7,883 | $363,394 | $0 | $0 |
| 2015 | $8,340 | $357,544 | $0 | $0 |
| 2014 | $7,623 | $325,040 | $0 | $0 |
Deed History
| Date | Type | Sale Price | Title Company |
|---|---|---|---|
| Warranty Deed | $365,000 | -- |
Similar Homes in Wellington, FL
Source: BeachesMLS
MLS Number: R11062834
APN: 73-41-44-14-31-000-5020
- 11851 Pebblewood Dr
- 11839 Pebblewood Dr
- 11876 Pebblewood Dr
- 11880 Pebblewood Dr
- 11818 Pebblewood Dr Unit D102
- 11814 Rene Lacoste Place
- 2308 Las Casitas Dr
- 2440 Golf Brook Dr
- 2291 Las Casitas Dr
- 2379 Windsor Way Ct
- 2417 Vista Del Prado Dr
- 11267 Pond View Dr Unit B203
- 11264 Isle Brook Ct
- 2426 Windsor Way Ct
- 11355 Pond View Dr Unit D203
- 2442 Windsor Way Ct
- 2450 Windsor Way Ct
- 2312 Golf Brook Dr
- 2435 Windsor Way Ct
- 2458 Vista Del Prado Dr
