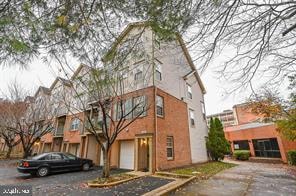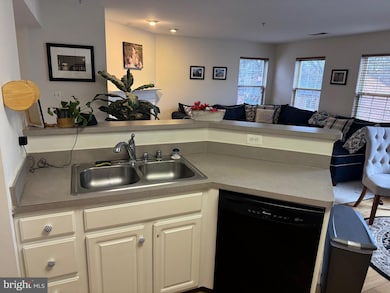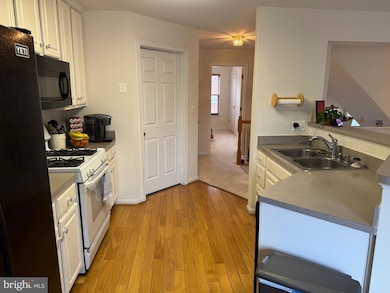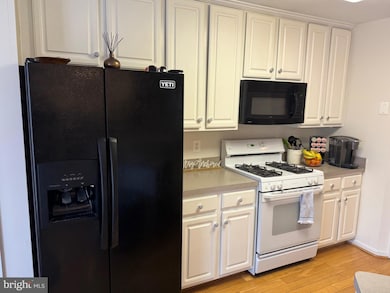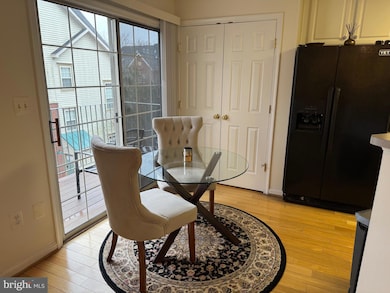
11858 Breton Ct Unit 16B Reston, VA 20191
Estimated payment $3,759/month
Highlights
- Open Floorplan
- Contemporary Architecture
- Community Indoor Pool
- Hunters Woods Elementary Rated A
- Wood Flooring
- Community Center
About This Home
Fabulous end unit garage townhouse style condominium! Open floor-plan. Beautiful kitchen has hardwood floors, gas cooking & sliding glass doors to balcony. Kitchen opens to spacious family room with gas fireplace. Separate formal Living Room with high ceilings which could also be a home office. Master Bedroom with vaulted ceiling and a walk-in closet. Master Bathroom with ceramic tile floor, a jacuzzi tub and separate shower. Garage parking plus driveway parking. Enjoy all of the Reston Association amenities including outdoor pools, tennis courts, plus the Community Center has an indoor pool just a block away. The Hunter Woods Shopping Center just steps away. Short drive or bus ride to the Wiehle Metro Station.
2025 updates: New furnace, Updated master bath with all glass shower, new grout and caulk.
New deck with proper support.
2024 updates: New hot water heater.
Townhouse Details
Home Type
- Townhome
Est. Annual Taxes
- $5,369
Year Built
- Built in 1998
HOA Fees
Parking
- 1 Car Attached Garage
- 1 Driveway Space
- Garage Door Opener
- Off-Street Parking
- Parking Permit Included
Home Design
- Contemporary Architecture
- Brick Exterior Construction
- Slab Foundation
- Vinyl Siding
Interior Spaces
- 1,524 Sq Ft Home
- Property has 3 Levels
- Open Floorplan
- Ceiling Fan
- Gas Fireplace
- Double Hung Windows
- Sliding Doors
- Family Room
- Living Room
- Formal Dining Room
Kitchen
- Eat-In Kitchen
- Gas Oven or Range
- Built-In Microwave
- Dishwasher
- Disposal
Flooring
- Wood
- Carpet
Bedrooms and Bathrooms
- En-Suite Primary Bedroom
- Walk-In Closet
- Soaking Tub
Laundry
- Laundry on upper level
- Dryer
- Washer
Outdoor Features
- Balcony
Schools
- Hunters Woods Elementary School
- Hughes Middle School
- South Lakes High School
Utilities
- Forced Air Heating and Cooling System
- Natural Gas Water Heater
- Cable TV Available
Listing and Financial Details
- Assessor Parcel Number 0261 24030016B
Community Details
Overview
- Association fees include common area maintenance, exterior building maintenance, management, reserve funds, sewer, trash, water
- Reston Association
- Glade Of Hunters Wood Condominium Association Condos
- Banbury
Amenities
- Community Center
- Recreation Room
Recreation
- Community Indoor Pool
Pet Policy
- Dogs and Cats Allowed
Map
Home Values in the Area
Average Home Value in this Area
Tax History
| Year | Tax Paid | Tax Assessment Tax Assessment Total Assessment is a certain percentage of the fair market value that is determined by local assessors to be the total taxable value of land and additions on the property. | Land | Improvement |
|---|---|---|---|---|
| 2024 | $5,369 | $445,370 | $89,000 | $356,370 |
| 2023 | $4,893 | $416,230 | $83,000 | $333,230 |
| 2022 | $4,675 | $392,670 | $79,000 | $313,670 |
| 2021 | $4,699 | $384,970 | $77,000 | $307,970 |
| 2020 | $4,346 | $353,180 | $71,000 | $282,180 |
| 2019 | $4,203 | $341,600 | $68,000 | $273,600 |
| 2018 | $3,928 | $341,600 | $68,000 | $273,600 |
| 2017 | $4,211 | $348,570 | $70,000 | $278,570 |
| 2016 | $4,202 | $348,570 | $70,000 | $278,570 |
| 2015 | $3,784 | $325,350 | $65,000 | $260,350 |
| 2014 | $3,776 | $325,350 | $65,000 | $260,350 |
Property History
| Date | Event | Price | Change | Sq Ft Price |
|---|---|---|---|---|
| 04/22/2025 04/22/25 | Rented | $2,000 | -99.6% | -- |
| 04/22/2025 04/22/25 | Under Contract | -- | -- | -- |
| 04/20/2025 04/20/25 | Price Changed | $519,000 | 0.0% | $341 / Sq Ft |
| 04/18/2025 04/18/25 | For Rent | $3,000 | 0.0% | -- |
| 03/06/2025 03/06/25 | For Sale | $530,000 | +32.5% | $348 / Sq Ft |
| 01/28/2021 01/28/21 | Sold | $400,000 | -2.4% | $262 / Sq Ft |
| 12/20/2020 12/20/20 | Pending | -- | -- | -- |
| 12/18/2020 12/18/20 | Price Changed | $410,000 | 0.0% | $269 / Sq Ft |
| 12/18/2020 12/18/20 | For Sale | $410,000 | +2.5% | $269 / Sq Ft |
| 12/11/2020 12/11/20 | Off Market | $400,000 | -- | -- |
| 11/13/2020 11/13/20 | For Sale | $399,900 | -- | $262 / Sq Ft |
Deed History
| Date | Type | Sale Price | Title Company |
|---|---|---|---|
| Deed | $400,000 | Mbh Settlement Group Lc | |
| Warranty Deed | $174,430 | -- |
Mortgage History
| Date | Status | Loan Amount | Loan Type |
|---|---|---|---|
| Open | $300,000 | New Conventional | |
| Previous Owner | $25,000 | Stand Alone Second | |
| Previous Owner | $292,000 | No Value Available | |
| Previous Owner | $166,850 | Purchase Money Mortgage |
Similar Homes in Reston, VA
Source: Bright MLS
MLS Number: VAFX2225048
APN: 0261-24030016B
- 11858 Breton Ct Unit 16B
- 11817 Breton Ct Unit 22-D
- 11839 Shire Ct Unit 11B
- 11803 Breton Ct Unit 2C
- 2389 Hunters Square Ct
- 2293 Hunters Run Dr
- 11918 Barrel Cooper Ct
- 2326 Freetown Ct Unit 11C
- 2328 Freetown Ct Unit 5/11C
- 2310 Glade Bank Way
- 11801 Coopers Ct
- 11856 Saint Trinians Ct
- 2389 Southgate Square
- 2319 Emerald Heights Ct
- 2231 Southgate Square
- 11739 Ledura Ct Unit 108
- 2035 Royal Fern Ct Unit 2B
- 11701 Karbon Hill Ct Unit 503A
- 2402 Cloudcroft Square
- 2241C Lovedale Ln Unit 412C
