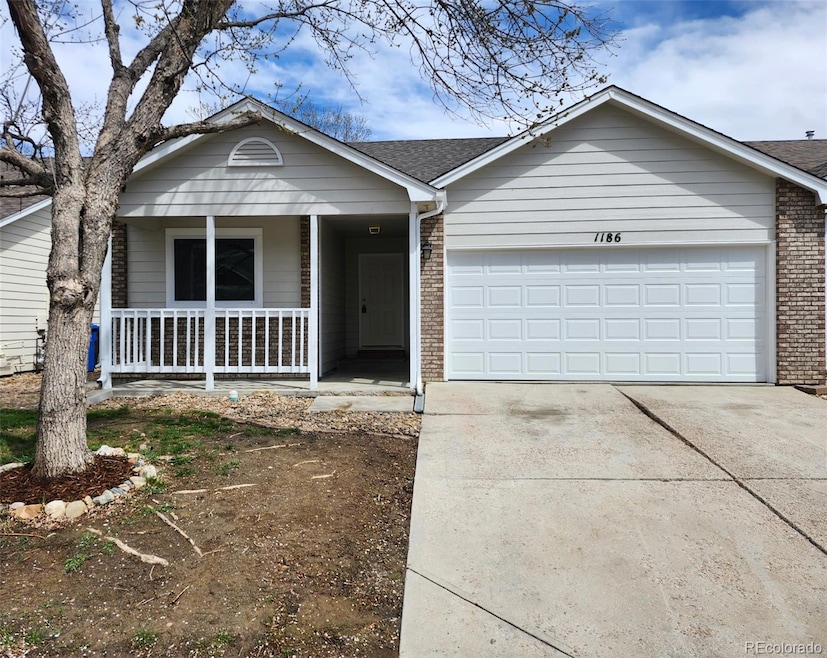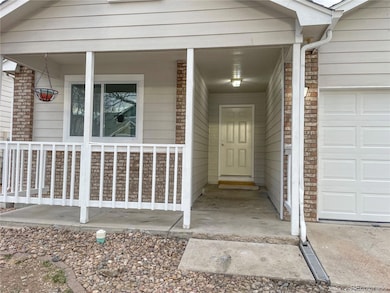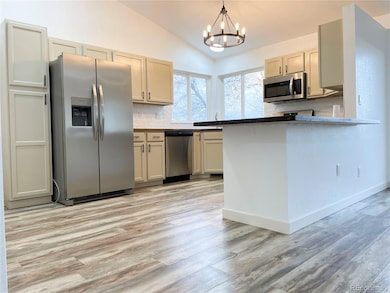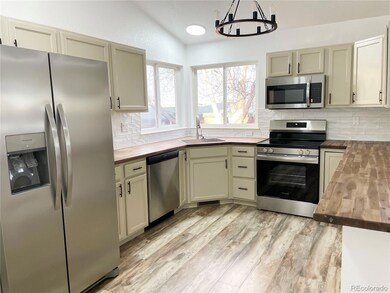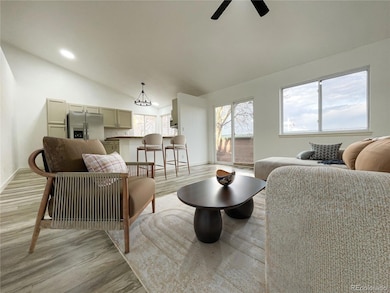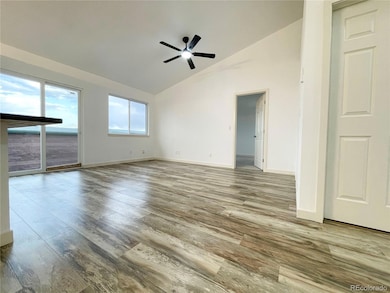
1186 Lavender Ave Loveland, CO 80537
Estimated payment $2,511/month
Highlights
- 2 Car Attached Garage
- 1-Story Property
- Dogs and Cats Allowed
- Tile Flooring
- Forced Air Heating and Cooling System
- West Facing Home
About This Home
Welcome to your newly remodeled home! It is has been nicely updated to a modern layout with the kitchen and living room opened up, creating a bright and airy space that’s perfect for entertaining. You’ll love the fresh interior featuring brand-new carpet, luxury vinyl plank flooring, modern trim, new outlets, and updated smoke/CO2 detectors throughout. The kitchen is a standout with butcher block countertops, a new sink, freshly painted cabinets, updated lighting, and sleek appliances. Both bathrooms have been stylishly renovated, and the washer and dryer are included for your convenience. Step outside to enjoy the back yard space, ideal for relaxing. You will also take comfort knowing all the big stuff was updated including a brand-new roof, furnace, A/C, and water heater, as well as all the windows, except the nice big ones in the kitchen. Located just minutes from Boyd Lake State Park, River’s Edge Natural Area, and charming Downtown Loveland, you’ll enjoy easy access to nature, shopping, dining, and entertainment. Conveniently located near highways and medical centers, this home combines style, comfort, and convenience. Don’t miss the chance to make this move-in-ready gem your own! >>> Some photos have been virtually staged with furniture to give a sense of the space.
Townhouse Details
Home Type
- Townhome
Est. Annual Taxes
- $2,023
Year Built
- Built in 2001 | Remodeled
Lot Details
- 1 Common Wall
- West Facing Home
HOA Fees
- $58 Monthly HOA Fees
Parking
- 2 Car Attached Garage
Home Design
- Brick Exterior Construction
- Composition Roof
Interior Spaces
- 1,218 Sq Ft Home
- 1-Story Property
- Crawl Space
Kitchen
- Oven
- Range
- Microwave
- Dishwasher
Flooring
- Carpet
- Laminate
- Tile
Bedrooms and Bathrooms
- 3 Main Level Bedrooms
Laundry
- Laundry in unit
- Dryer
- Washer
Home Security
Schools
- B.F. Kitchen Elementary School
- Bill Reed Middle School
- Thompson Valley High School
Utilities
- Forced Air Heating and Cooling System
- Heating System Uses Natural Gas
Listing and Financial Details
- Exclusions: No exclusions.
- Property held in a trust
- Assessor Parcel Number R1595670
Community Details
Overview
- Thompson Valley Center South Association, Phone Number (970) 821-8821
- Thompson Valley Second Subdivision
Pet Policy
- Limit on the number of pets
- Dogs and Cats Allowed
Security
- Carbon Monoxide Detectors
- Fire and Smoke Detector
Map
Home Values in the Area
Average Home Value in this Area
Tax History
| Year | Tax Paid | Tax Assessment Tax Assessment Total Assessment is a certain percentage of the fair market value that is determined by local assessors to be the total taxable value of land and additions on the property. | Land | Improvement |
|---|---|---|---|---|
| 2025 | $1,579 | $24,201 | $2,640 | $21,561 |
| 2024 | $1,579 | $24,201 | $2,640 | $21,561 |
| 2022 | $1,612 | $20,259 | $2,738 | $17,521 |
| 2021 | $1,656 | $20,842 | $2,817 | $18,025 |
| 2020 | $1,739 | $19,105 | $2,817 | $16,288 |
| 2019 | $1,493 | $19,105 | $2,817 | $16,288 |
| 2018 | $1,349 | $16,395 | $2,837 | $13,558 |
| 2017 | $1,162 | $16,395 | $2,837 | $13,558 |
| 2016 | $1,009 | $13,763 | $3,136 | $10,627 |
| 2015 | $1,001 | $13,770 | $3,140 | $10,630 |
| 2014 | $932 | $12,400 | $3,140 | $9,260 |
Property History
| Date | Event | Price | Change | Sq Ft Price |
|---|---|---|---|---|
| 04/21/2025 04/21/25 | Pending | -- | -- | -- |
| 04/01/2025 04/01/25 | For Sale | $410,000 | -- | $337 / Sq Ft |
Deed History
| Date | Type | Sale Price | Title Company |
|---|---|---|---|
| Interfamily Deed Transfer | -- | None Available | |
| Personal Reps Deed | -- | None Available | |
| Warranty Deed | $156,500 | -- |
Mortgage History
| Date | Status | Loan Amount | Loan Type |
|---|---|---|---|
| Previous Owner | $31,300 | Stand Alone Second | |
| Previous Owner | $125,200 | Fannie Mae Freddie Mac | |
| Previous Owner | $123,750 | Construction |
Similar Homes in Loveland, CO
Source: REcolorado®
MLS Number: 5704539
APN: 95224-31-028
- 1157 Lavender Ave
- 780 S Tyler Ave
- 692 Eagle Dr
- 2327 11th St SW
- 1406 Effie Ct
- 2005 Frances Dr
- 1126 Patricia Dr
- 566 Split Rock Dr
- 621 Split Rock Dr
- 502 Jocelyn Dr
- 1786 Wintergreen Place
- 1714 23rd St SW
- 1610 Cattail Dr
- 1441 Glenda Ct
- 332 Terri Dr
- 2420 Frances Dr
- 138 Glenda Dr
- 914 22nd St SW
- 1168 Blue Agave Ct
- 0 SW 14th St Unit 949960
