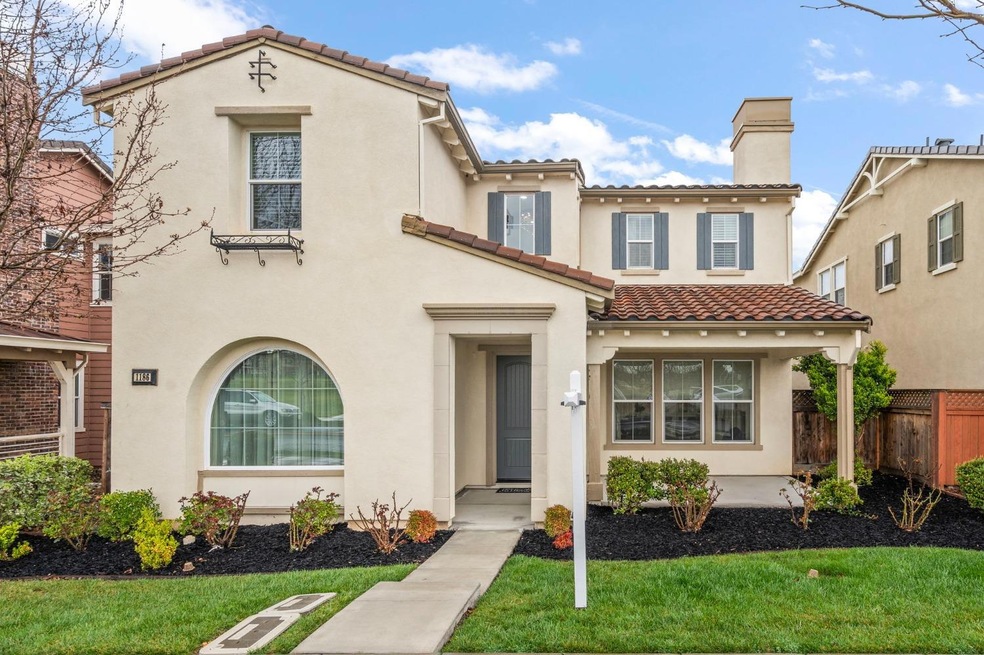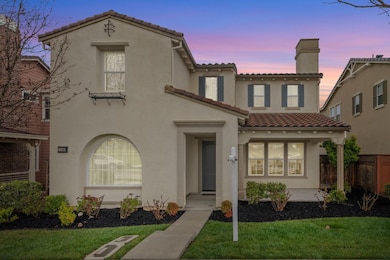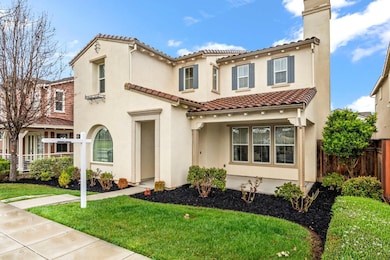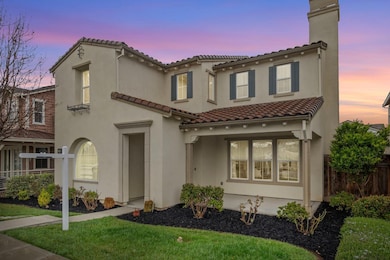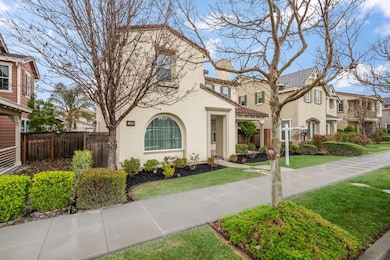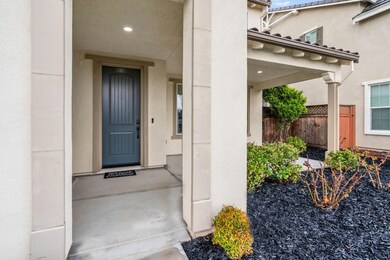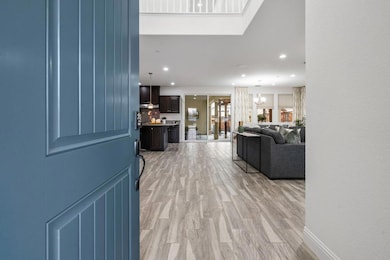
1186 S Vecindad St Mountain House, CA 95391
Estimated payment $7,910/month
Highlights
- Window or Skylight in Bathroom
- Great Room
- No HOA
- Wicklund Elementary School Rated A
- Open Floorplan
- Covered patio or porch
About This Home
Welcome to 1186 S. Vecindad St, nestled in the highly desirable Hansen Village! This amazing home is just a stone's throw away from Hansen's top-rated K-8 Elementary School, recognized as one of California's distinguished schools. With Hansen Park right across the street, it's an ideal setting for families. Plus, Mountain House High School is just a short walk away. Built in 2016, this stunning Woodside Twain Plan 2 home offers 2,797 sqft. of beautifully designed living space, featuring 5 bedrooms (with a possible 6th), 4 full bathrooms, and a convenient first-floor bedroom perfect for multi-generational living. Upstairs, a spacious loft is perfectly situated between the bedrooms, making it an ideal space for family movie nights or a home gym. This home features a fully finished 3-car garage with sleek epoxy flooring and a whole-house vacuum system for added convenience. Natural sunlight floods every corner, creating a warm and inviting atmosphere. Step outside to your amazing backyard, complete with a double California room and a low-maintenance yard perfect for hosting gatherings or simply enjoying the outdoors. With its open floor plan and thoughtfully designed spaces, this home is truly a rare find. But don't just take my word for it let the photos speak for themselves.
Open House Schedule
-
Sunday, April 27, 20252:00 to 5:00 pm4/27/2025 2:00:00 PM +00:004/27/2025 5:00:00 PM +00:00Hosted by Samuel Hernandez. If you have any questions, call the listing agent, Salah 510-378-6533Add to Calendar
Home Details
Home Type
- Single Family
Est. Annual Taxes
- $18,355
Year Built
- Built in 2016
Lot Details
- 4,905 Sq Ft Lot
- Wood Fence
- Back Yard Fenced
- Landscaped
Parking
- 3 Car Garage
- Alley Access
- Rear-Facing Garage
Home Design
- Slab Foundation
- Tile Roof
- Composition Roof
- Stucco
Interior Spaces
- 2,797 Sq Ft Home
- Central Vacuum
- Ceiling Fan
- Gas Log Fireplace
- Family Room with Fireplace
- Great Room
- Open Floorplan
- Formal Dining Room
- Laundry on upper level
Kitchen
- Breakfast Bar
- Walk-In Pantry
- Built-In Gas Oven
- Gas Cooktop
- Range Hood
- Microwave
- Dishwasher
- Kitchen Island
- Disposal
Flooring
- Carpet
- Tile
Bedrooms and Bathrooms
- 5 Bedrooms
- Walk-In Closet
- 4 Full Bathrooms
- Secondary Bathroom Double Sinks
- Bathtub with Shower
- Separate Shower
- Window or Skylight in Bathroom
Home Security
- Carbon Monoxide Detectors
- Fire and Smoke Detector
Outdoor Features
- Covered patio or porch
- Gazebo
Utilities
- Forced Air Zoned Heating and Cooling System
- 220 Volts
- Property is located within a water district
- Gas Water Heater
- High Speed Internet
- Cable TV Available
Listing and Financial Details
- Assessor Parcel Number 262-170-30
Community Details
Overview
- No Home Owners Association
- Built by Woodside Homes
- Hansen Subdivision, Twain Plan 2
Building Details
- Net Lease
Map
Home Values in the Area
Average Home Value in this Area
Tax History
| Year | Tax Paid | Tax Assessment Tax Assessment Total Assessment is a certain percentage of the fair market value that is determined by local assessors to be the total taxable value of land and additions on the property. | Land | Improvement |
|---|---|---|---|---|
| 2024 | $18,355 | $1,378,530 | $296,514 | $1,082,016 |
| 2023 | $18,048 | $1,351,500 | $290,700 | $1,060,800 |
| 2022 | $10,836 | $685,341 | $239,834 | $445,507 |
| 2021 | $10,717 | $671,904 | $235,132 | $436,772 |
| 2020 | $10,592 | $665,016 | $232,722 | $432,294 |
| 2019 | $10,461 | $651,977 | $228,159 | $423,818 |
| 2018 | $10,971 | $639,194 | $223,686 | $415,508 |
| 2017 | $10,123 | $626,661 | $219,300 | $407,361 |
| 2016 | $3,562 | $142,135 | $142,135 | $0 |
| 2015 | $1,459 | $251,715 | $251,715 | $0 |
Property History
| Date | Event | Price | Change | Sq Ft Price |
|---|---|---|---|---|
| 04/17/2025 04/17/25 | Price Changed | $1,145,250 | -3.7% | $409 / Sq Ft |
| 03/12/2025 03/12/25 | For Sale | $1,188,850 | -10.3% | $425 / Sq Ft |
| 04/22/2022 04/22/22 | Sold | $1,325,000 | +10.4% | $474 / Sq Ft |
| 03/01/2022 03/01/22 | Pending | -- | -- | -- |
| 02/25/2022 02/25/22 | For Sale | $1,200,000 | -- | $429 / Sq Ft |
Deed History
| Date | Type | Sale Price | Title Company |
|---|---|---|---|
| Grant Deed | $1,325,000 | First American Title | |
| Interfamily Deed Transfer | -- | First American Title Ins Co | |
| Interfamily Deed Transfer | -- | None Available | |
| Interfamily Deed Transfer | -- | Placer Title Company | |
| Grant Deed | $614,500 | Placer Title Company |
Mortgage History
| Date | Status | Loan Amount | Loan Type |
|---|---|---|---|
| Open | $996,000 | New Conventional | |
| Closed | $647,000 | New Conventional | |
| Previous Owner | $524,584 | VA | |
| Previous Owner | $532,554 | VA | |
| Previous Owner | $559,847 | VA | |
| Closed | $500,000 | No Value Available |
Similar Homes in the area
Source: MetroList
MLS Number: 225026901
APN: 262-170-30
- 1285 S Durant Terrace
- 1091 S Shields Ave
- 1335 S Central Pkwy
- 1426 S Central Pkwy
- 437 W Morgan Ct
- 306 W Conejo Ave
- 1593 S Sherman St
- 119 E Frost Dr
- 644 W Warren Dr
- 871 Emily Ct
- 1403 Tradition St
- 47-ACRES W Grant Line Rd
- 216 E Bella Serata Ave
- 244 Huntley Ave
- 1683 S Ginzburg St
- 976 S Modena St
- 632 S Comunidad St
- 1539 S Oliveira Dr
- 257 Terra Mia Ave
- 1342 N Capri Ln
