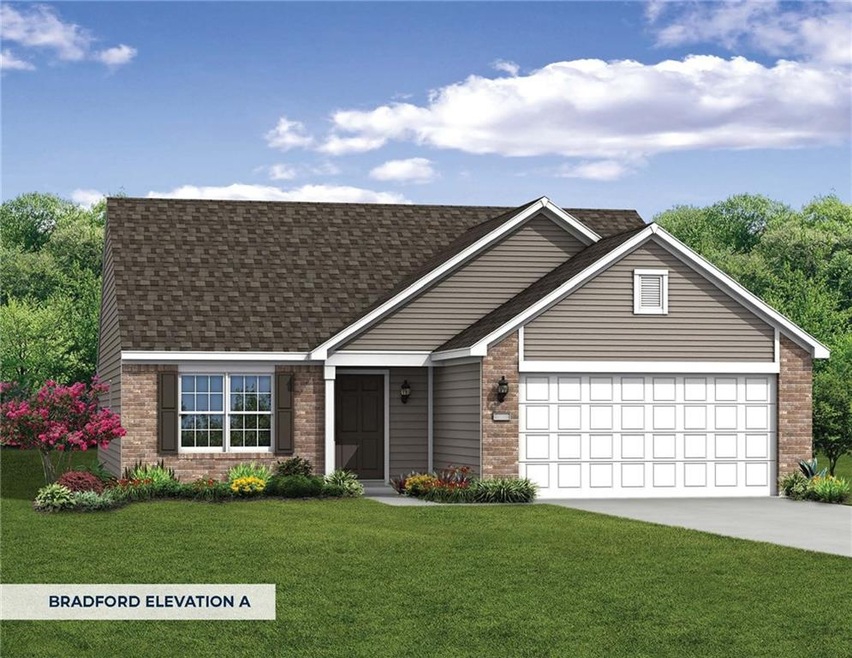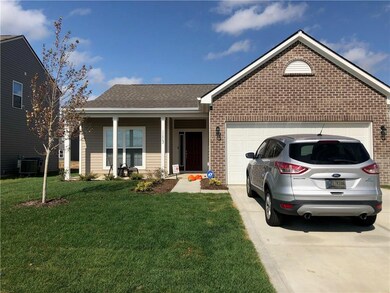
11862 Zander Dr Indianapolis, IN 46235
3
Beds
2
Baths
1,611
Sq Ft
7,405
Sq Ft Lot
Highlights
- Ranch Style House
- Breakfast Room
- Tray Ceiling
- Covered patio or porch
- 2 Car Attached Garage
- Walk-In Closet
About This Home
As of December 2021New build with Arbor Homes. Bradford floor plan.
Last Buyer's Agent
Jill Turner
Carpenter, REALTORS®
Home Details
Home Type
- Single Family
Est. Annual Taxes
- $4,679
Year Built
- Built in 2020
Parking
- 2 Car Attached Garage
Home Design
- Ranch Style House
- Slab Foundation
- Vinyl Construction Material
Interior Spaces
- 1,611 Sq Ft Home
- Tray Ceiling
- Vinyl Clad Windows
- Entrance Foyer
- Breakfast Room
- Fire and Smoke Detector
- Laundry on main level
Kitchen
- Electric Oven
- Microwave
- Dishwasher
- Disposal
Flooring
- Carpet
- Laminate
Bedrooms and Bathrooms
- 3 Bedrooms
- Walk-In Closet
- 2 Full Bathrooms
Outdoor Features
- Covered patio or porch
Utilities
- Heat Pump System
- Programmable Thermostat
- Electric Water Heater
Community Details
- Property has a Home Owners Association
- The Eagles At Winding Ridge Subdivision
Listing and Financial Details
- Tax Lot 72
- Assessor Parcel Number 49-08-03-121.004.049-407
Map
Create a Home Valuation Report for This Property
The Home Valuation Report is an in-depth analysis detailing your home's value as well as a comparison with similar homes in the area
Home Values in the Area
Average Home Value in this Area
Property History
| Date | Event | Price | Change | Sq Ft Price |
|---|---|---|---|---|
| 12/23/2021 12/23/21 | Sold | $239,900 | 0.0% | $168 / Sq Ft |
| 11/29/2021 11/29/21 | Pending | -- | -- | -- |
| 11/16/2021 11/16/21 | For Sale | $239,900 | +20.4% | $168 / Sq Ft |
| 10/01/2020 10/01/20 | Sold | $199,227 | 0.0% | $124 / Sq Ft |
| 05/12/2020 05/12/20 | Pending | -- | -- | -- |
| 05/12/2020 05/12/20 | For Sale | $199,277 | -- | $124 / Sq Ft |
Source: MIBOR Broker Listing Cooperative®
Tax History
| Year | Tax Paid | Tax Assessment Tax Assessment Total Assessment is a certain percentage of the fair market value that is determined by local assessors to be the total taxable value of land and additions on the property. | Land | Improvement |
|---|---|---|---|---|
| 2024 | $4,679 | $215,200 | $24,100 | $191,100 |
| 2023 | $4,679 | $215,200 | $24,100 | $191,100 |
| 2022 | $2,039 | $185,000 | $24,100 | $160,900 |
| 2021 | $1,902 | $172,400 | $24,100 | $148,300 |
| 2020 | $6 | $200 | $200 | $0 |
Source: Public Records
Mortgage History
| Date | Status | Loan Amount | Loan Type |
|---|---|---|---|
| Previous Owner | $195,618 | FHA |
Source: Public Records
Deed History
| Date | Type | Sale Price | Title Company |
|---|---|---|---|
| Special Warranty Deed | -- | -- | |
| Warranty Deed | $239,900 | New Title Company Name | |
| Warranty Deed | $239,900 | New Title Company Name | |
| Warranty Deed | $199,227 | Enterprise Title |
Source: Public Records
Similar Homes in Indianapolis, IN
Source: MIBOR Broker Listing Cooperative®
MLS Number: 21744807
APN: 49-08-03-121-004.049-407
Nearby Homes
- 11726 Zander Dr
- 11663 Congressional Ln
- 11651 Congressional Ln
- 5360 N Carroll Rd
- 5638 Congressional Place
- 4612 Amber Wood Dr
- 11624 Eldridge Dr
- 11805 E 62nd St
- 5927 Pine Hill Dr
- 5828 Long Lake Ln
- 5233 Birmingham Dr
- 6015 Pine Hill Dr
- 5021 Greenside Dr
- 4943 Dunlin Dr
- 11851 Fawn Crest Dr
- 4922 Birmingham Dr
- 5266 Hickory Lake Dr
- 5007 Avian Ln
- 11130 Sanabria Dr
- 11215 Cowan Lake Ct

