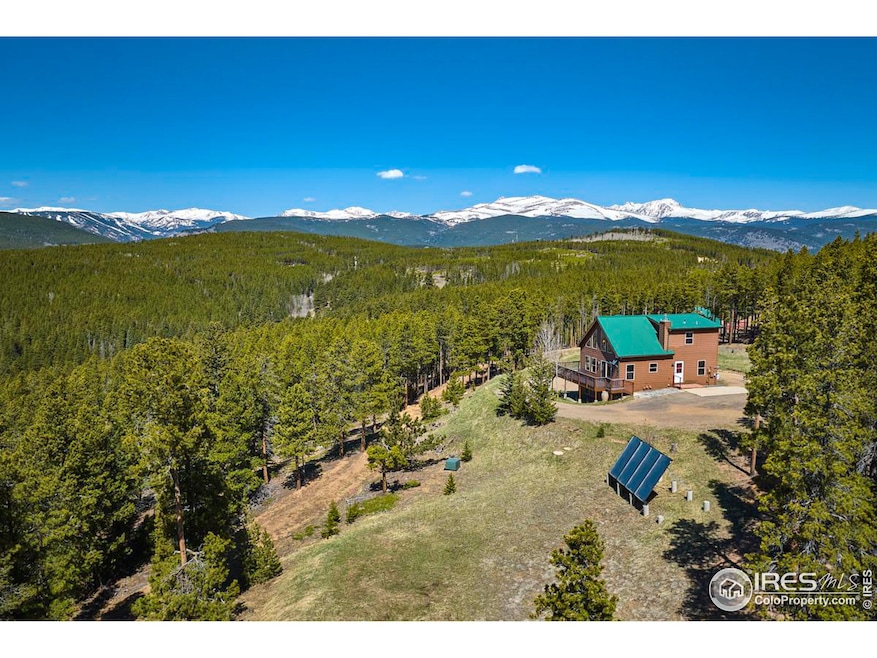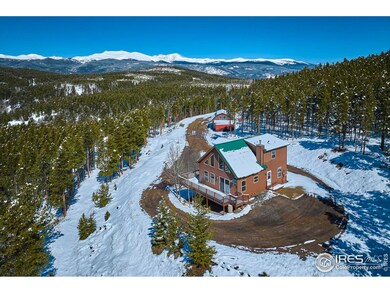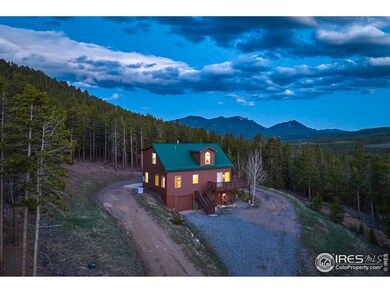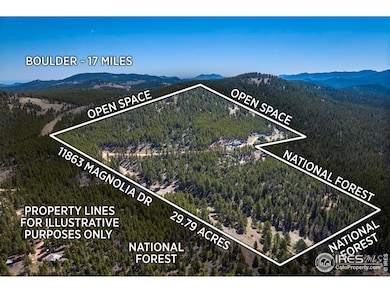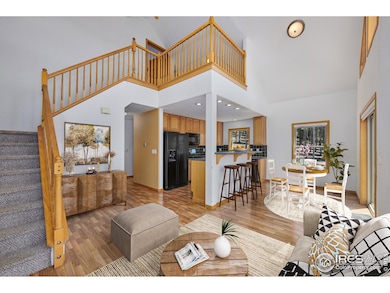Offered Below Assessed Value - Don't Miss This Rare Opportunity! Never before on the market - this 30-acre property, surrounded by USFS & Boulder Open Space, offers sun, privacy, and incredible views. The cozy 3-bedroom, 2-bath home boasts ample windows that invite the breathtaking outdoors in. Relax on the wraparound deck and watch the wildlife that frequent the backcountry. With the potential for expansion, it offers the canvas for crafting your ideal mountain haven, while also providing the cozy comfort to be cherished just as it stands. Furthermore, a lower-level walkout awaits your personal touch, offering endless possibilities for customization. Experience the benefit of reduced heating costs thanks to the installed solar water heating system. Additionally, rest assured with the inclusion of a standby whole-home generator, ensuring uninterrupted power supply whenever it's required. With a durable metal roof, you'll never have to worry about replacing shingles again. The property offers both an attached one-car garage and a spacious detached workshop garage, catering to all your storage and workspace requirements with ease. Step outside your door and into adventure! This property boasts unrivaled proximity to an extensive network of hiking and biking trails, inviting you to explore nature's wonders mere moments from home. Whether you crave a leisurely stroll or an adrenaline-fueled mountain biking excursion, your outdoor oasis awaits just beyond your doorstep. Minutes from Eldora Mountain Resort for skiing and charming downtown Nederland, CO. Follow the driveway to discover varying topography and your private hideaway. Priced accordingly to reflect its as-is condition, including any deferred maintenance.

