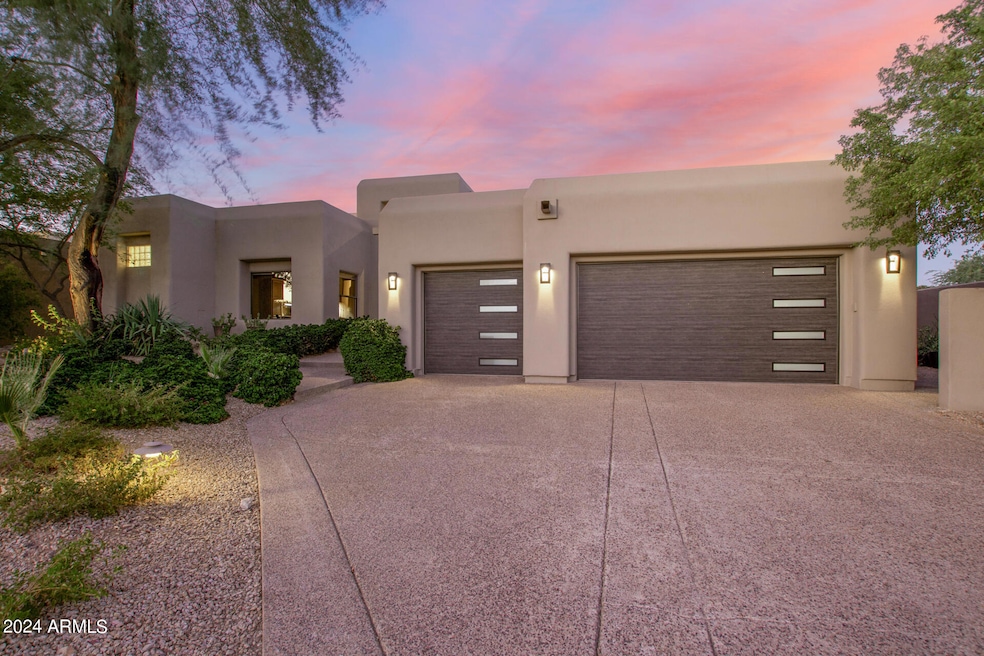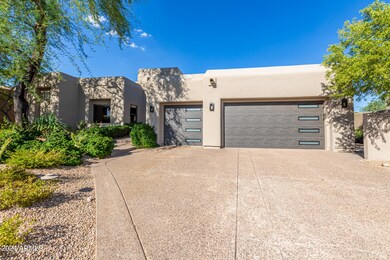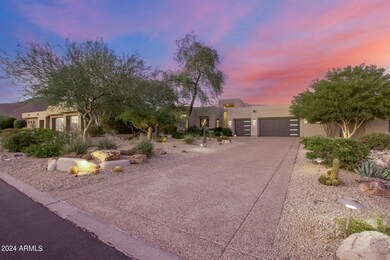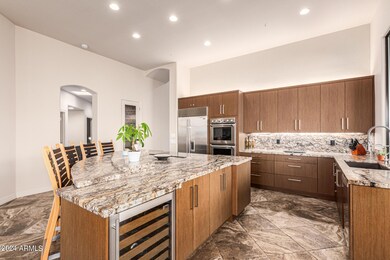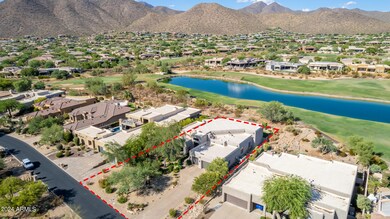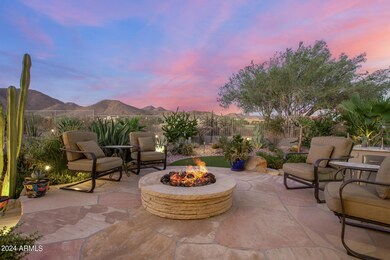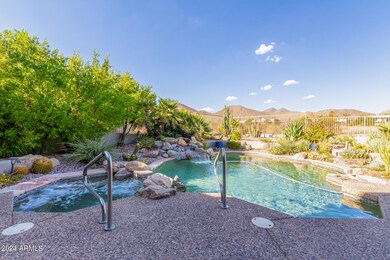
11869 N 114th Way Scottsdale, AZ 85259
Ancala NeighborhoodHighlights
- On Golf Course
- Fitness Center
- Heated Spa
- Anasazi Elementary School Rated A
- Gated with Attendant
- Mountain View
About This Home
As of September 2024Wow - Ancala Stunner!! Absolutely GORGEOUS home situated in the exclusive guard gated/private golf community of Ancala is sure to impress! This single level, split floor plan with soaring ceilings checks all the right boxes boasting 3 bedrooms PLUS office, 2.5 bathrooms and Mountain Views from every room in the house! Truly a timeless remodel of the chefs kitchen with high end cabinetry, high end stainless steel appliances and plenty of storage! The primary bathroom feels like you walked into a 5 star spa with a separate soaking tub and huge glass shower. Outside you'll find a large covered patio great for entertaining along with built in BBQ, fire pit and of course a heated pool/spa! All while soaking in the gorgeous views of the mountains and golf course! This one WILL NOT LAST !! The Prestigious 24-hour Guard Gated Ancala Community amenities are a County Club, golf course, pool, spa, and gym. Close to desirable Scottsdale and BASIS schools, dining, shopping, hiking trails, the Mayo Clinic, and easy access to freeways. See it, LOVE it, live it!
Last Agent to Sell the Property
Keller Williams Realty Sonoran Living License #SA650741000

Home Details
Home Type
- Single Family
Est. Annual Taxes
- $6,480
Year Built
- Built in 1996
Lot Details
- 0.41 Acre Lot
- On Golf Course
- Private Streets
- Desert faces the front and back of the property
- Wrought Iron Fence
- Block Wall Fence
- Artificial Turf
- Front and Back Yard Sprinklers
- Sprinklers on Timer
HOA Fees
- $157 Monthly HOA Fees
Parking
- 3 Car Direct Access Garage
- Garage Door Opener
- Parking Permit Required
Home Design
- Santa Fe Architecture
- Roof Updated in 2022
- Wood Frame Construction
- Reflective Roof
- Stucco
Interior Spaces
- 4,129 Sq Ft Home
- 1-Story Property
- Ceiling height of 9 feet or more
- Ceiling Fan
- Gas Fireplace
- Double Pane Windows
- Solar Screens
- Family Room with Fireplace
- Mountain Views
- Fire Sprinkler System
Kitchen
- Eat-In Kitchen
- Breakfast Bar
- Built-In Microwave
- Kitchen Island
- Granite Countertops
Flooring
- Carpet
- Stone
Bedrooms and Bathrooms
- 3 Bedrooms
- Primary Bathroom is a Full Bathroom
- 2.5 Bathrooms
- Dual Vanity Sinks in Primary Bathroom
- Bathtub With Separate Shower Stall
Accessible Home Design
- No Interior Steps
Pool
- Pool Updated in 2023
- Heated Spa
- Heated Pool
Outdoor Features
- Covered patio or porch
- Fire Pit
- Built-In Barbecue
Schools
- Anasazi Elementary School
- Mountainside Middle School
- Desert Mountain High School
Utilities
- Refrigerated Cooling System
- Zoned Heating
- Heating System Uses Natural Gas
- High Speed Internet
- Cable TV Available
Listing and Financial Details
- Tax Lot 196
- Assessor Parcel Number 217-28-630
Community Details
Overview
- Association fees include ground maintenance, street maintenance
- Assoc Asset Mgt Association, Phone Number (602) 288-2627
- Ancala Subdivision, Custom Floorplan
Amenities
- Clubhouse
- Recreation Room
Recreation
- Golf Course Community
- Tennis Courts
- Community Playground
- Fitness Center
- Heated Community Pool
- Community Spa
- Bike Trail
Security
- Gated with Attendant
Map
Home Values in the Area
Average Home Value in this Area
Property History
| Date | Event | Price | Change | Sq Ft Price |
|---|---|---|---|---|
| 09/17/2024 09/17/24 | Sold | $2,150,000 | 0.0% | $521 / Sq Ft |
| 08/16/2024 08/16/24 | For Sale | $2,150,000 | +30.3% | $521 / Sq Ft |
| 07/26/2021 07/26/21 | Sold | $1,650,000 | 0.0% | $400 / Sq Ft |
| 07/02/2021 07/02/21 | Pending | -- | -- | -- |
| 06/28/2021 06/28/21 | For Sale | $1,650,000 | -- | $400 / Sq Ft |
Tax History
| Year | Tax Paid | Tax Assessment Tax Assessment Total Assessment is a certain percentage of the fair market value that is determined by local assessors to be the total taxable value of land and additions on the property. | Land | Improvement |
|---|---|---|---|---|
| 2025 | $6,563 | $105,871 | -- | -- |
| 2024 | $6,480 | $100,829 | -- | -- |
| 2023 | $6,480 | $116,370 | $23,270 | $93,100 |
| 2022 | $6,118 | $95,450 | $19,090 | $76,360 |
| 2021 | $6,537 | $87,100 | $17,420 | $69,680 |
| 2020 | $6,493 | $83,170 | $16,630 | $66,540 |
| 2019 | $6,513 | $82,310 | $16,460 | $65,850 |
| 2018 | $6,461 | $80,370 | $16,070 | $64,300 |
| 2017 | $6,496 | $82,260 | $16,450 | $65,810 |
| 2016 | $6,359 | $80,410 | $16,080 | $64,330 |
| 2015 | $6,023 | $79,500 | $15,900 | $63,600 |
Mortgage History
| Date | Status | Loan Amount | Loan Type |
|---|---|---|---|
| Open | $1,720,000 | New Conventional | |
| Previous Owner | $299,920 | New Conventional | |
| Previous Owner | $394,600 | New Conventional | |
| Previous Owner | $461,000 | Unknown | |
| Previous Owner | $464,000 | Unknown | |
| Previous Owner | $455,000 | New Conventional |
Deed History
| Date | Type | Sale Price | Title Company |
|---|---|---|---|
| Warranty Deed | $2,150,000 | Az Title Agency | |
| Special Warranty Deed | -- | -- | |
| Warranty Deed | $1,650,000 | Az Title Agency Llc | |
| Interfamily Deed Transfer | -- | None Available | |
| Interfamily Deed Transfer | -- | Northwest Title Agency Inc | |
| Interfamily Deed Transfer | -- | -- | |
| Interfamily Deed Transfer | -- | -- | |
| Warranty Deed | $135,000 | Chicago Title Insurance Co | |
| Cash Sale Deed | $121,000 | Chicago Title Insurance Co |
Similar Homes in the area
Source: Arizona Regional Multiple Listing Service (ARMLS)
MLS Number: 6744598
APN: 217-28-630
- 12129 N 114th Way
- 11381 E Poinsettia Dr
- 11349 E Poinsettia Dr
- 11776 N 119th St
- 11288 E Sunnyside Dr
- 12308 N 119th St
- 11336 N 117th Way
- 11243 E Jenan Dr
- 11246 E Poinsettia Dr
- 11922 N 120th St
- 11322 N 118th Way
- 12711 N 117th St
- 11163 E Laurel Ln
- 11155 E Laurel Ln
- 12159 N 120th Way
- 12079 E Cortez Dr
- 12083 E Wethersfield Dr
- 11904 E Desert Trail Rd
- 11680 E Sahuaro Dr Unit 1059
- 12113 E Laurel Ln
