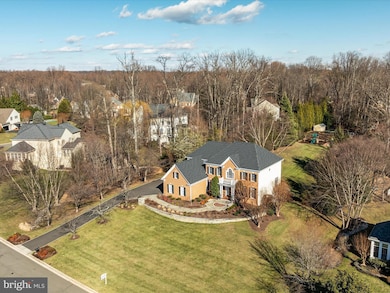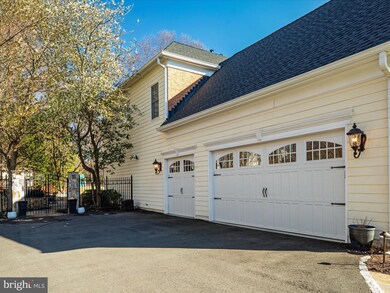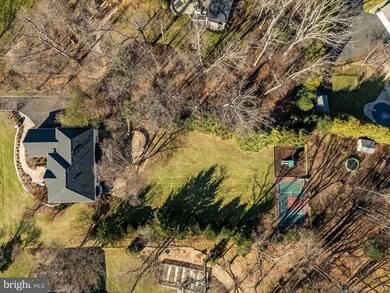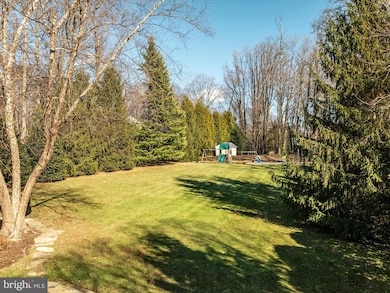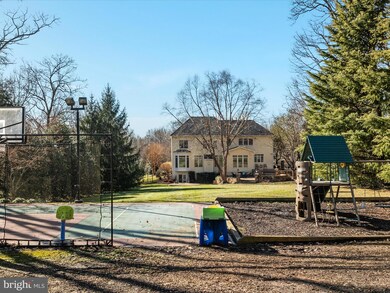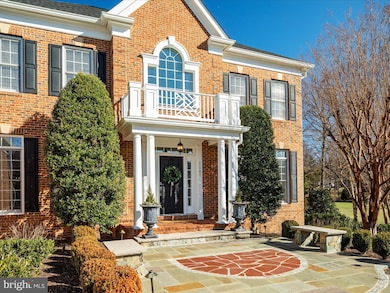
1187 Broad Creek Place Herndon, VA 20170
North Reston NeighborhoodHighlights
- Gourmet Kitchen
- 1.16 Acre Lot
- Dual Staircase
- Armstrong Elementary Rated A-
- Open Floorplan
- Colonial Architecture
About This Home
As of April 2025MULTIPLE OFFERS RECEIVED! **OPEN HOUSE on Sunday, February 9 from 12 to 3** Fabulous Estate Home sited on premier 1.16 acre home with extensive hardscape to include stone walkways, patios, and walls - iron rail fencing, sports court, play area, play house, and shade trees. Over 6000 sq feet of finished living space with amazing, serene Owners Suite to include sitting room with fireplace and wet bar. Three Bathrooms and Laundry Room on Upper Level. Gourmet Island Kitchen and Drop Zone from 3 car Garage. Floor to ceiling stone fireplace in Family Room. Main level Office or Bedroom. Two Powder Rooms on Main Level. Walk out Lower Level with expansive Recreation Room, Full Bathroom and Private Den/Exercise/Guest area. Two large Storage Areas. NEW Roof and HVACs. Refurbished Baths, Updated Kitchen, Plantation Shutters+Sonnette Roller Shades, Gorgeous trim work, Hardwoods through Main and Upper Level, High Ceilings, Irrigation System and Uplighting for trees. NO HOA. Close proximity to Dulles airport, metro Silver Line, shopping of Reston Town Center and North Pointe Shopping Center plus extensive amenities and employment centers. **Special Financing Incentives available on this property from SIRVA Mortgage**
Home Details
Home Type
- Single Family
Est. Annual Taxes
- $17,136
Year Built
- Built in 2001
Lot Details
- 1.16 Acre Lot
- Cul-De-Sac
- Masonry wall
- Wrought Iron Fence
- Stone Retaining Walls
- Back Yard Fenced
- Extensive Hardscape
- Sprinkler System
- Property is in very good condition
- Property is zoned 110
Parking
- 3 Car Attached Garage
- 3 Driveway Spaces
- Side Facing Garage
- Garage Door Opener
Home Design
- Colonial Architecture
- Brick Exterior Construction
- Architectural Shingle Roof
- Concrete Perimeter Foundation
- HardiePlank Type
Interior Spaces
- Property has 3 Levels
- Open Floorplan
- Wet Bar
- Dual Staircase
- Built-In Features
- Bar
- Chair Railings
- Crown Molding
- Tray Ceiling
- Two Story Ceilings
- Ceiling Fan
- Recessed Lighting
- 2 Fireplaces
- Fireplace With Glass Doors
- Stone Fireplace
- Gas Fireplace
- Double Hung Windows
- Bay Window
- Transom Windows
- Window Screens
- Atrium Doors
- Six Panel Doors
- Mud Room
- Entrance Foyer
- Family Room Off Kitchen
- Sitting Room
- Living Room
- Formal Dining Room
- Den
- Recreation Room
- Storage Room
- Utility Room
- Attic Fan
Kitchen
- Gourmet Kitchen
- Breakfast Room
- Butlers Pantry
- Built-In Double Oven
- Gas Oven or Range
- Cooktop with Range Hood
- Built-In Microwave
- Extra Refrigerator or Freezer
- Ice Maker
- Dishwasher
- Stainless Steel Appliances
- Kitchen Island
- Upgraded Countertops
- Wine Rack
- Disposal
Flooring
- Wood
- Ceramic Tile
- Luxury Vinyl Plank Tile
Bedrooms and Bathrooms
- En-Suite Primary Bedroom
- En-Suite Bathroom
- Walk-In Closet
- In-Law or Guest Suite
- Hydromassage or Jetted Bathtub
- Walk-in Shower
Laundry
- Laundry Room
- Laundry on upper level
- Dryer
- ENERGY STAR Qualified Washer
Finished Basement
- Walk-Up Access
- Rear Basement Entry
- Basement with some natural light
Home Security
- Fire Sprinkler System
- Flood Lights
Outdoor Features
- Sport Court
- Deck
- Patio
- Exterior Lighting
- Storage Shed
- Outbuilding
- Playground
- Play Equipment
Schools
- Armstrong Elementary School
- Herndon Middle School
- Herndon High School
Utilities
- Forced Air Zoned Heating and Cooling System
- Vented Exhaust Fan
- Programmable Thermostat
- Underground Utilities
- Natural Gas Water Heater
Community Details
- No Home Owners Association
- Built by EQUITY
- Caris Glenne Subdivision, Kentwell Ii Floorplan
Listing and Financial Details
- Tax Lot 19
- Assessor Parcel Number 0112 11020019
Map
Home Values in the Area
Average Home Value in this Area
Property History
| Date | Event | Price | Change | Sq Ft Price |
|---|---|---|---|---|
| 04/10/2025 04/10/25 | Sold | $1,745,000 | +4.2% | $285 / Sq Ft |
| 02/12/2025 02/12/25 | Pending | -- | -- | -- |
| 02/12/2025 02/12/25 | Off Market | $1,675,000 | -- | -- |
| 02/06/2025 02/06/25 | For Sale | $1,675,000 | +25.5% | $273 / Sq Ft |
| 06/21/2019 06/21/19 | Sold | $1,335,000 | -2.9% | $291 / Sq Ft |
| 05/14/2019 05/14/19 | Pending | -- | -- | -- |
| 05/06/2019 05/06/19 | Price Changed | $1,374,900 | -1.7% | $300 / Sq Ft |
| 04/23/2019 04/23/19 | Price Changed | $1,399,000 | -3.5% | $305 / Sq Ft |
| 03/29/2019 03/29/19 | For Sale | $1,450,000 | +16.0% | $317 / Sq Ft |
| 08/28/2013 08/28/13 | Sold | $1,250,000 | 0.0% | $273 / Sq Ft |
| 07/21/2013 07/21/13 | Pending | -- | -- | -- |
| 07/04/2013 07/04/13 | For Sale | $1,249,989 | -- | $273 / Sq Ft |
Tax History
| Year | Tax Paid | Tax Assessment Tax Assessment Total Assessment is a certain percentage of the fair market value that is determined by local assessors to be the total taxable value of land and additions on the property. | Land | Improvement |
|---|---|---|---|---|
| 2024 | $17,136 | $1,479,120 | $535,000 | $944,120 |
| 2023 | $16,692 | $1,479,150 | $535,000 | $944,150 |
| 2022 | $16,095 | $1,407,510 | $512,000 | $895,510 |
| 2021 | $13,299 | $1,133,270 | $466,000 | $667,270 |
| 2020 | $12,896 | $1,089,620 | $466,000 | $623,620 |
| 2019 | $12,026 | $1,016,120 | $455,000 | $561,120 |
| 2018 | $14,451 | $1,256,600 | $455,000 | $801,600 |
| 2017 | $14,589 | $1,256,600 | $455,000 | $801,600 |
| 2016 | $14,558 | $1,256,600 | $455,000 | $801,600 |
| 2015 | $13,219 | $1,184,510 | $443,000 | $741,510 |
| 2014 | $13,445 | $1,207,440 | $443,000 | $764,440 |
Mortgage History
| Date | Status | Loan Amount | Loan Type |
|---|---|---|---|
| Previous Owner | $1,068,000 | New Conventional | |
| Previous Owner | $850,000 | New Conventional | |
| Previous Owner | $600,000 | No Value Available |
Deed History
| Date | Type | Sale Price | Title Company |
|---|---|---|---|
| Deed | $1,745,000 | Stewart Title Guaranty Company | |
| Deed | $1,745,000 | Stewart Title Guaranty Company | |
| Deed | $1,335,000 | First American Title Ins Co | |
| Warranty Deed | $1,250,000 | -- | |
| Deed | $870,734 | -- |
Similar Homes in Herndon, VA
Source: Bright MLS
MLS Number: VAFX2219772
APN: 0112-11020019
- 0 Caris Glenne Outlot B
- 11519 Wild Hawthorn Ct
- 11575 Southington Ln
- 1139 Round Pebble Ln
- 11610 Leesburg Pike
- 11408 Gate Hill Place Unit 118
- 1202 Crayton Rd
- 11286 Stones Throw Dr
- 1316 Shaker Woods Rd
- 1059 Marmion Dr
- 1011 Preserve Ct
- 12015 Meadowville Ct
- 1310 Park Garden Ln
- 1402 Northpoint Glen Ct
- 1361 Garden Wall Cir Unit 701
- 1369 Garden Wall Cir Unit 714
- 1003 Coralberry Ct
- 1351 Heritage Oak Way
- 12021 Heather Down Dr
- 11431 Hollow Timber Way

